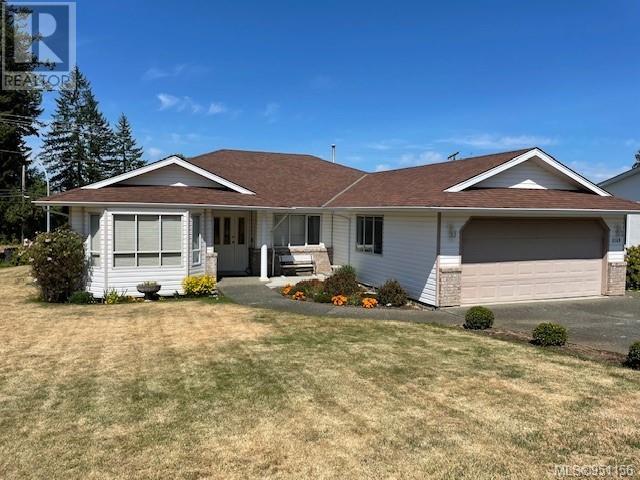- ©MLS 976149
- Area 3324 sq ft
- Bedrooms 3
- Bathrooms 3
- Parkings 6
Description
Welcome home to this quality built custom residence w/ three bedrooms + three full bathrooms, situated on a .21 acre lot in The Cliffs over Maple Bay w/mountain, lake, valley views. The main level is spacious, bright, open, and inviting. The living room features a vaulted ceiling, natural gas fireplace + patio access. The great room offers an open kitchen, dining and sitting areas, maple cabinetry + eat-in island plus two balconies for enjoying the western sky with sensational sunsets over the lake. The primary suite boasts a 5-piece ensuite, closet organizers, + garden door to the professionally landscaped, fully fenced, private yard backing onto forrested land which provides shade cover in summer climes. Grow your own food w/ease in this large sunny backyard w/raised garden beds, established perennials, berries, fruit + ornamental trees adorning the sloped garden + an irrigation system. Located close to recreation, two blocks to trails and world class mountain biking on Mt Tzouhalem. (id:48970) Show More
Details
- Constructed Date: 2010
- Property Type: Single Family
- Type: House
- Total Finished Area: 2311 sqft
- Access Type: Road access
- Neighbourhood: East Duncan
Features
- Southern exposure
- Patio(s)
- Patio(s)
- Lake view
- Mountain view
- Valley view
- Central air conditioning
- Forced air
- Heat Pump
Rooms Details For 5954 Salish Rd
| Type | Level | Dimension |
|---|---|---|
| Storage | Lower level | 16'8 x 8'7 |
| Utility room | Lower level | 10'0 x 4'0 |
| Bedroom | Lower level | 14'0 x 11'5 |
| Bathroom | Lower level | 4-Piece |
| Family room | Lower level | 18'5 x 13'5 |
| Entrance | Lower level | 16'8 x 4'0 |
| Patio | Main level | 17'5 x 11'0 |
| Patio | Main level | 14'6 x 10'0 |
| Laundry room | Main level | 4'10 x 4'2 |
| Bathroom | Main level | 4-Piece |
| Bedroom | Main level | 11'8 x 9'9 |
| Ensuite | Main level | 5-Piece |
| Primary Bedroom | Main level | 14'0 x 13'0 |
| Balcony | Main level | 11'0 x 4'9 |
| Living room | Main level | 14'0 x 18'9 |
| Balcony | Main level | 22'5 x 7'2 |
| Other | Main level | 19'0 x 9'2 |
| Dining room | Main level | 12'0 x 8'3 |
| Kitchen | Main level | 9'7 x 12'0 |
Location
Similar Properties
For Sale
$ 1,048,200 $ 583 / Sq. Ft.

- 951221 ©MLS
- 3 Bedroom
- 2 Bathroom
For Sale
$ 1,250,000 $ 593 / Sq. Ft.

- 967106 ©MLS
- 3 Bedroom
- 3 Bathroom
For Sale
$ 719,000 $ 417 / Sq. Ft.

- 951156 ©MLS
- 3 Bedroom
- 2 Bathroom


This REALTOR.ca listing content is owned and licensed by REALTOR® members of The Canadian Real Estate Association



