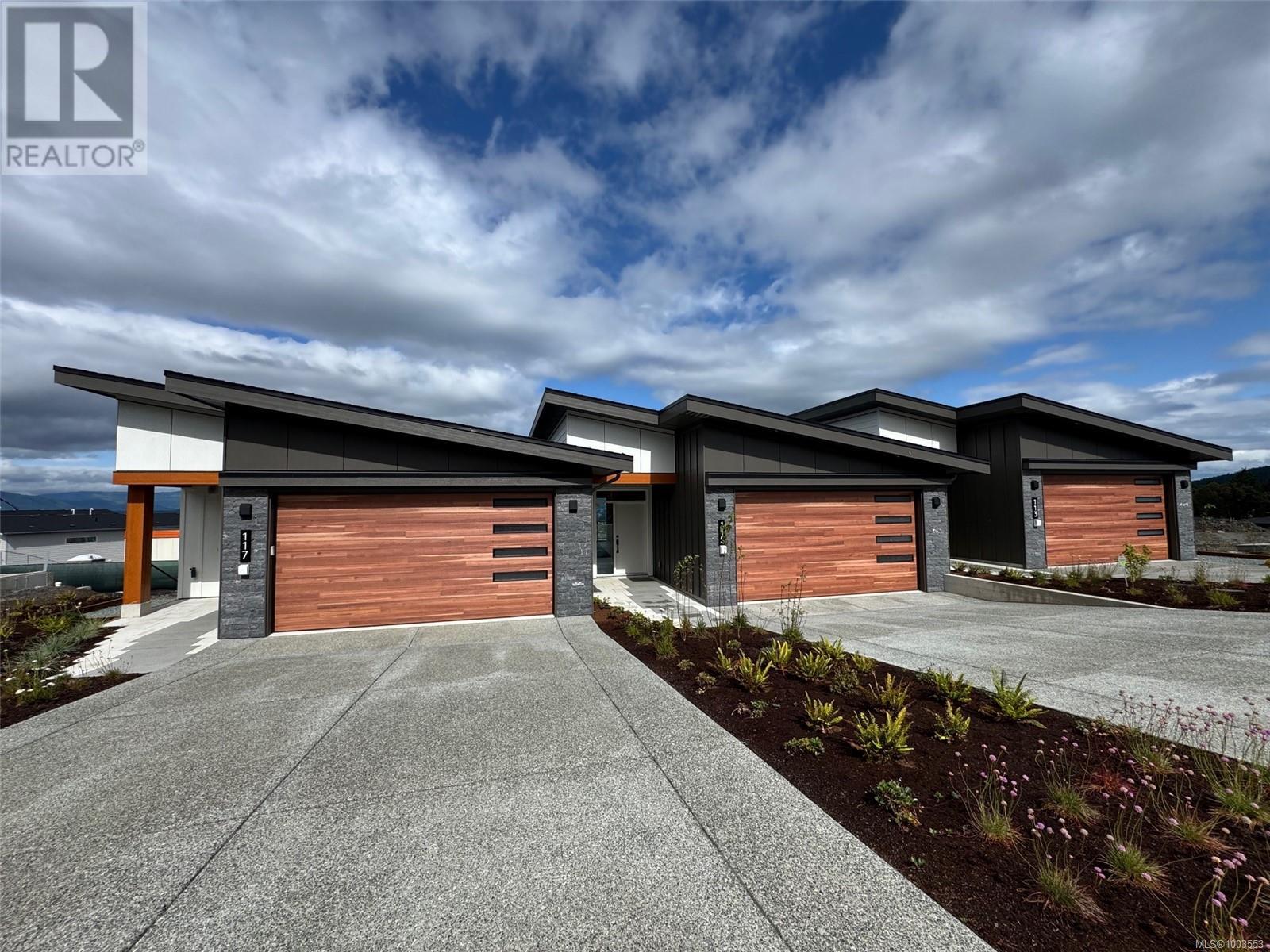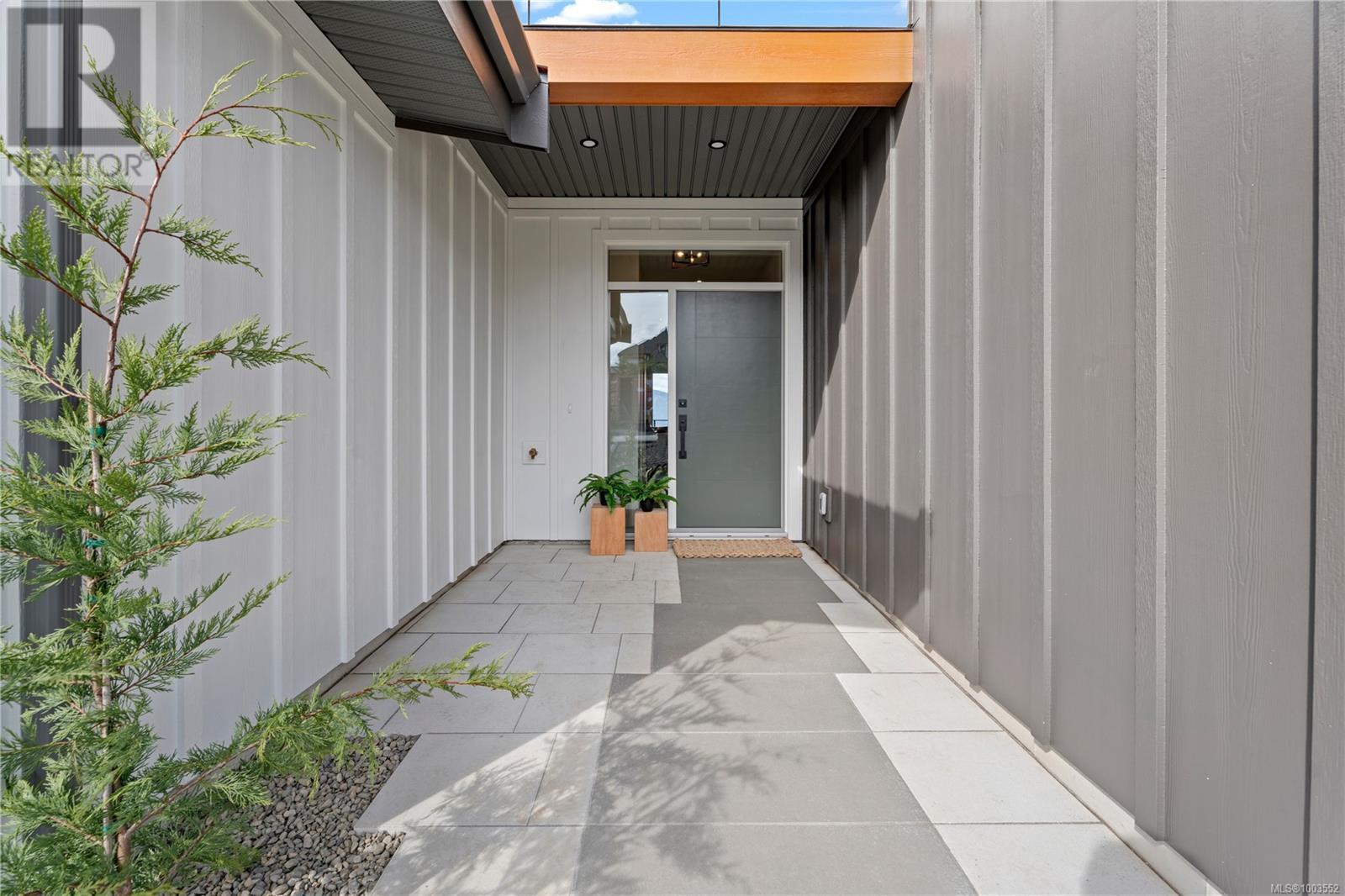- ©MLS 996201
- Area 2086 sq ft
- Bedrooms 3
- Bathrooms 3
- Parkings 6
Description
Nestled near picturesque Maple Bay & its bustling marina, this beautifully renovated 2,086 sq ft rancher offers a perfect blend of luxury & comfort. Just minutes from one of B.C.‘s best bike trails, a haven for outdoor enthusiasts. Step inside to discover a serene living room with a cozy fireplace & open-concept floor plan ideal for modern living. The chef-worthy kitchen boasts custom cabinetry, a large island, walk-in pantry, & an inviting eating area perfect for hosting large family gatherings. The private, sequestered primary bedroom features a custom-finished walk-in closet and a spacious 4-piece ensuite. Two additional generous bedrooms and a large laundry area add to the home’s functionality. Located at the end of a quiet cul-de-sac, the gated and fully fenced property is a private retreat. The meticulously landscaped backyard backs onto green space, offering peace and tranquility. With plenty of room for your RV or recreational toys, this home is as practical as it is beautiful. (id:48970) Show More
Details
- Constructed Date: 1987
- Property Type: Single Family
- Type: House
- Total Finished Area: 2086 sqft
- Neighbourhood: East Duncan
Features
- Cul-de-sac
- Patio(s)
- Air Conditioned
- Baseboard heaters
- Heat Pump
Rooms Details For 1220 Margaret Pl
| Type | Level | Dimension |
|---|---|---|
| Patio | Main level | 18 ft x 9 ft |
| Patio | Main level | Measurements not available x 20 ft |
| Bedroom | Main level | 13'10 x 11'2 |
| Laundry room | Main level | 11'7 x 7'1 |
| Entrance | Main level | 6 ft x Measurements not available |
| Living room | Main level | 19'4 x 18'9 |
| Ensuite | Main level | 4-Piece |
| Primary Bedroom | Main level | 16'6 x 14'5 |
| Pantry | Main level | 9'11 x 3'8 |
| Kitchen | Main level | 22'4 x 9'6 |
| Dining room | Main level | 22'4 x 9'6 |
| Bathroom | Main level | 3-Piece |
| Bathroom | Main level | 2-Piece |
| Bedroom | Main level | 14'1 x 11'10 |
Location
Similar Properties
For Sale
$ 1,395,000 $ 495 / Sq. Ft.

- 988491 ©MLS
- 3 Bedroom
- 3 Bathroom
For Sale
$ 839,000 $ 453 / Sq. Ft.

- 1003553 ©MLS
- 3 Bedroom
- 3 Bathroom
For Sale
$ 819,000 $ 445 / Sq. Ft.

- 1003552 ©MLS
- 3 Bedroom
- 3 Bathroom


This REALTOR.ca listing content is owned and licensed by REALTOR® members of The Canadian Real Estate Association
Data provided by: Vancouver Island Real Estate Board



