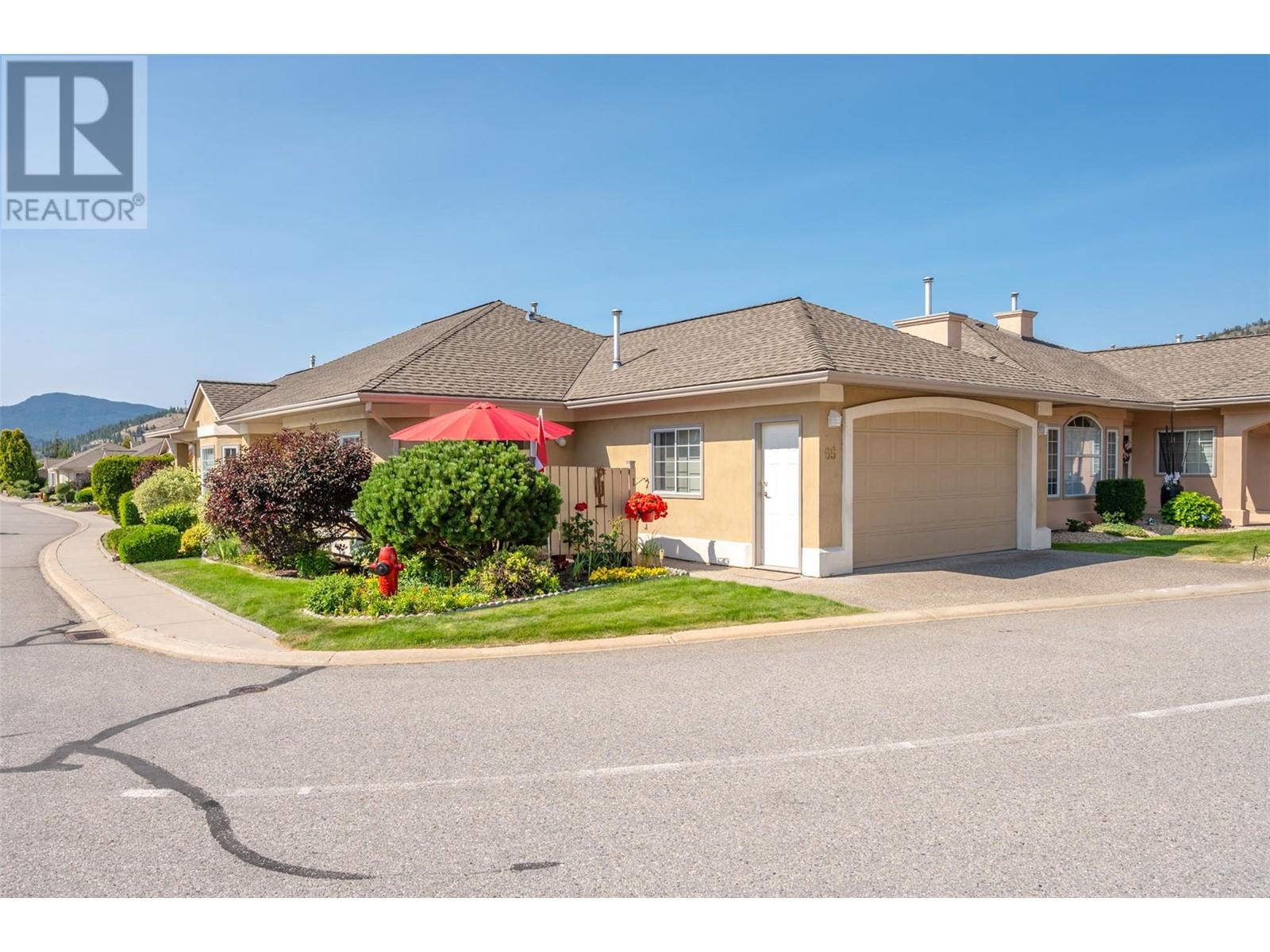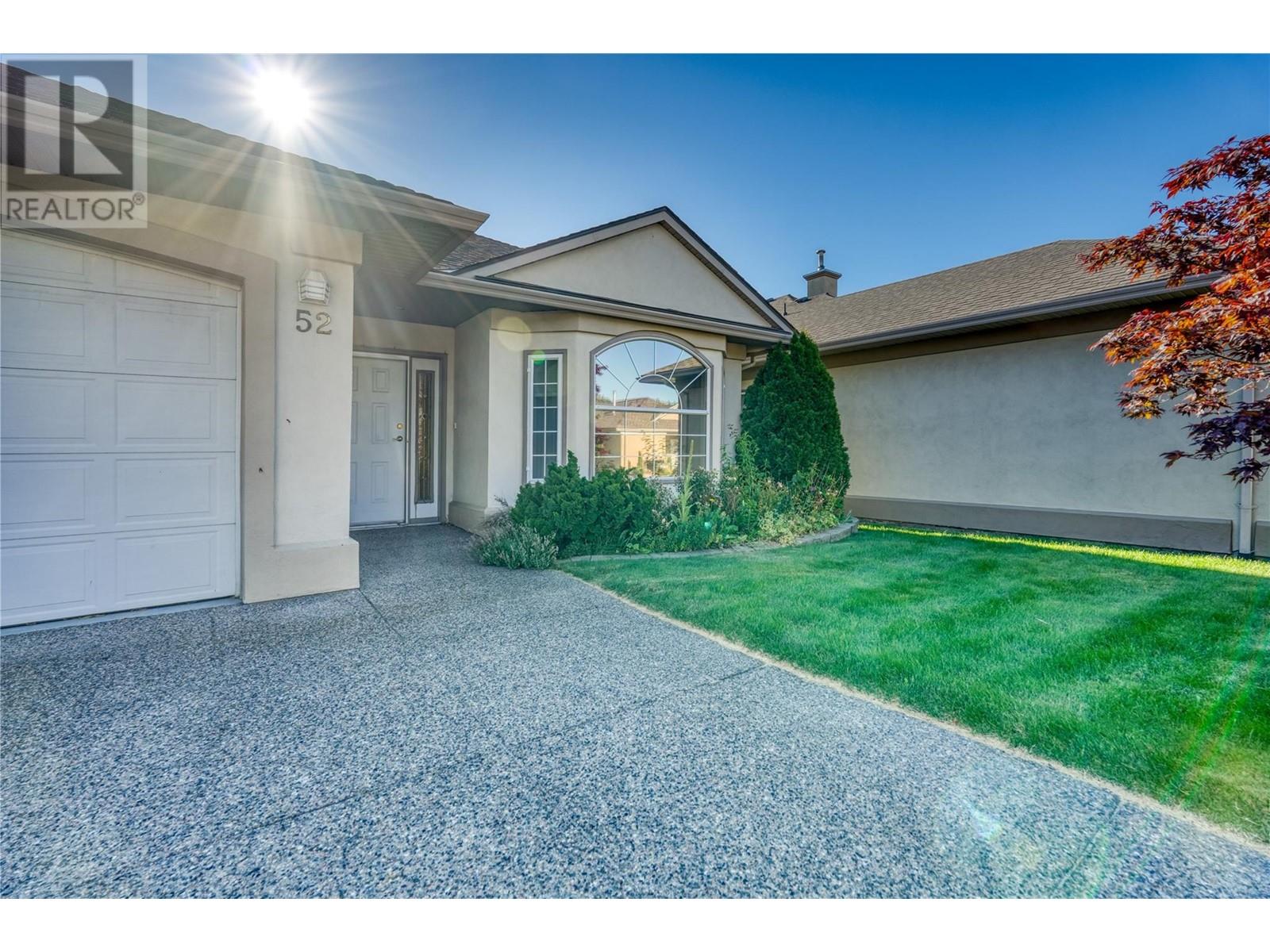- ©MLS 10330075
- Area 1402 sq ft
- Bedrooms 2
- Bathrooms 2
- Parkings 2
Description
Make this your retirement home in Summerland's gated community of La Vista. This well located home has some updating with engineered hardwood floors and tile through out. Spacious kitchen with eating area and family room leading to the partially covered private patio with access to the manicured grounds. Main living room faces south open to the dining area and gas fireplace. Large primary bedroom with walk in closet and ensuite. Both bathrooms have been tastefully updated with modern features and color schemes. High efficient gas furnace, central air conditioning, and central vacuum. Owner would prefer a spring closing providing an opportunity to anyone needing to sell in order to purchase. Many furnishings available if interested. Easy to view, contact listing agent for further details. (id:48970) Show More
Details
- Constructed Date: 1993
- Property Type: Single Family
- Type: House
- Community: La Vista
- Neighbourhood: Main Town
- Maintenance Fee: 165.00/Monthly
Features
- Central island
- Pet Restrictions
- Seniors Oriented
- Refrigerator
- Dishwasher
- Dryer
- Range - Electric
- Washer
- Central air conditioning
- Forced air
- See remarks
Rooms Details For 9800 Turner Street Unit# 32
| Type | Level | Dimension |
|---|---|---|
| 3pc Ensuite bath | Main level | Measurements not available |
| 4pc Bathroom | Main level | Measurements not available |
| Laundry room | Main level | 6' x 3'5'' |
| Bedroom | Main level | 11'1'' x 9'6'' |
| Primary Bedroom | Main level | 14'10'' x 14' |
| Dining nook | Main level | 8'2'' x 6'2'' |
| Family room | Main level | 14' x 10'4'' |
| Dining room | Main level | 15'6'' x 10'5'' |
| Kitchen | Main level | 12'1'' x 11'6'' |
| Living room | Main level | 15'6'' x 14'5'' |
Location
Similar Properties
For Sale
$ 745,000 $ 553 / Sq. Ft.

- 10319855 ©MLS
- 2 Bedroom
- 2 Bathroom
For Sale
$ 599,000 $ 293 / Sq. Ft.

- 10323797 ©MLS
- 2 Bedroom
- 3 Bathroom
For Sale
$ 649,900 $ 498 / Sq. Ft.

- 200277 ©MLS
- 2 Bedroom
- 2 Bathroom


This REALTOR.ca listing content is owned and licensed by REALTOR® members of The Canadian Real Estate Association



