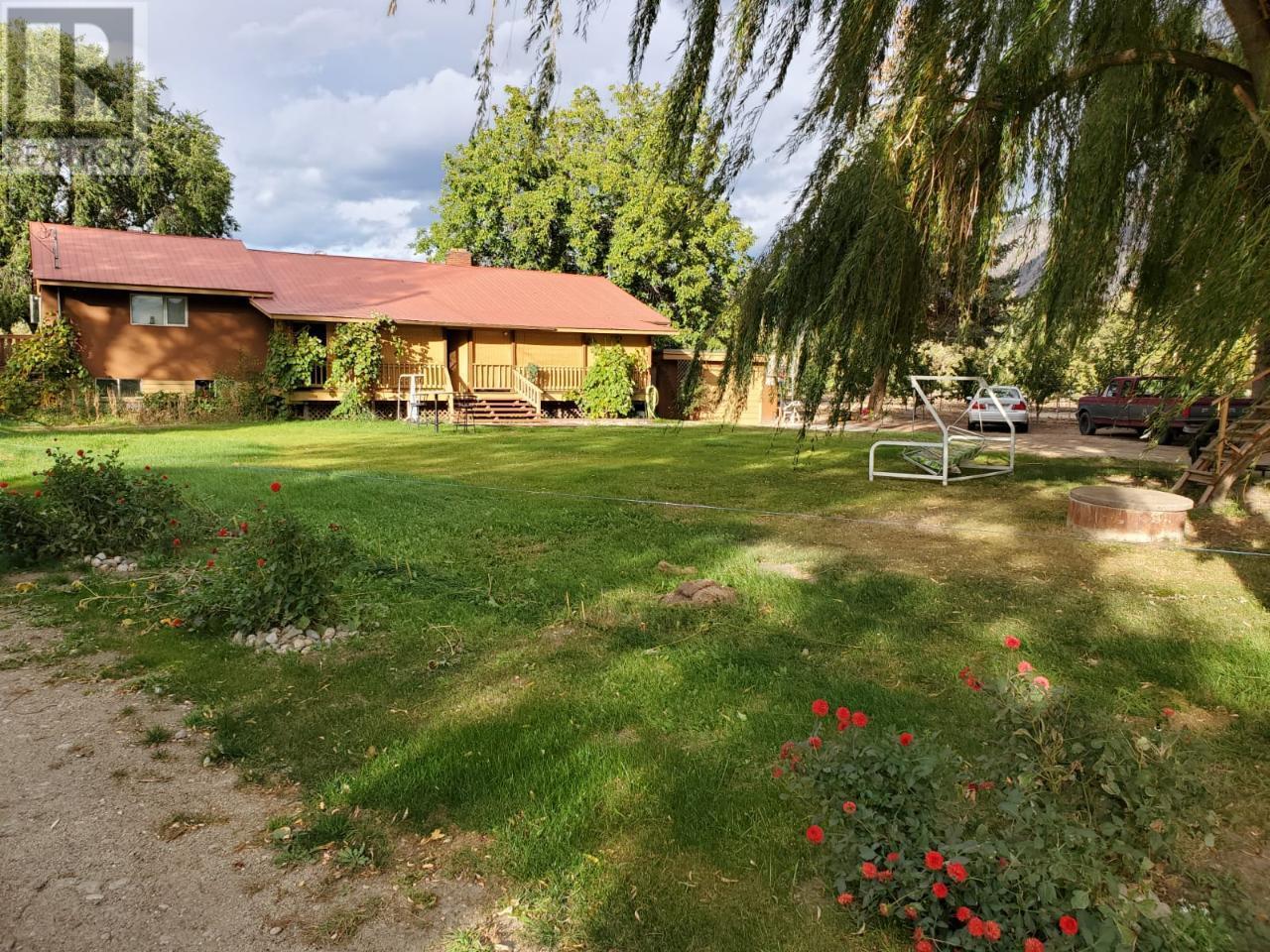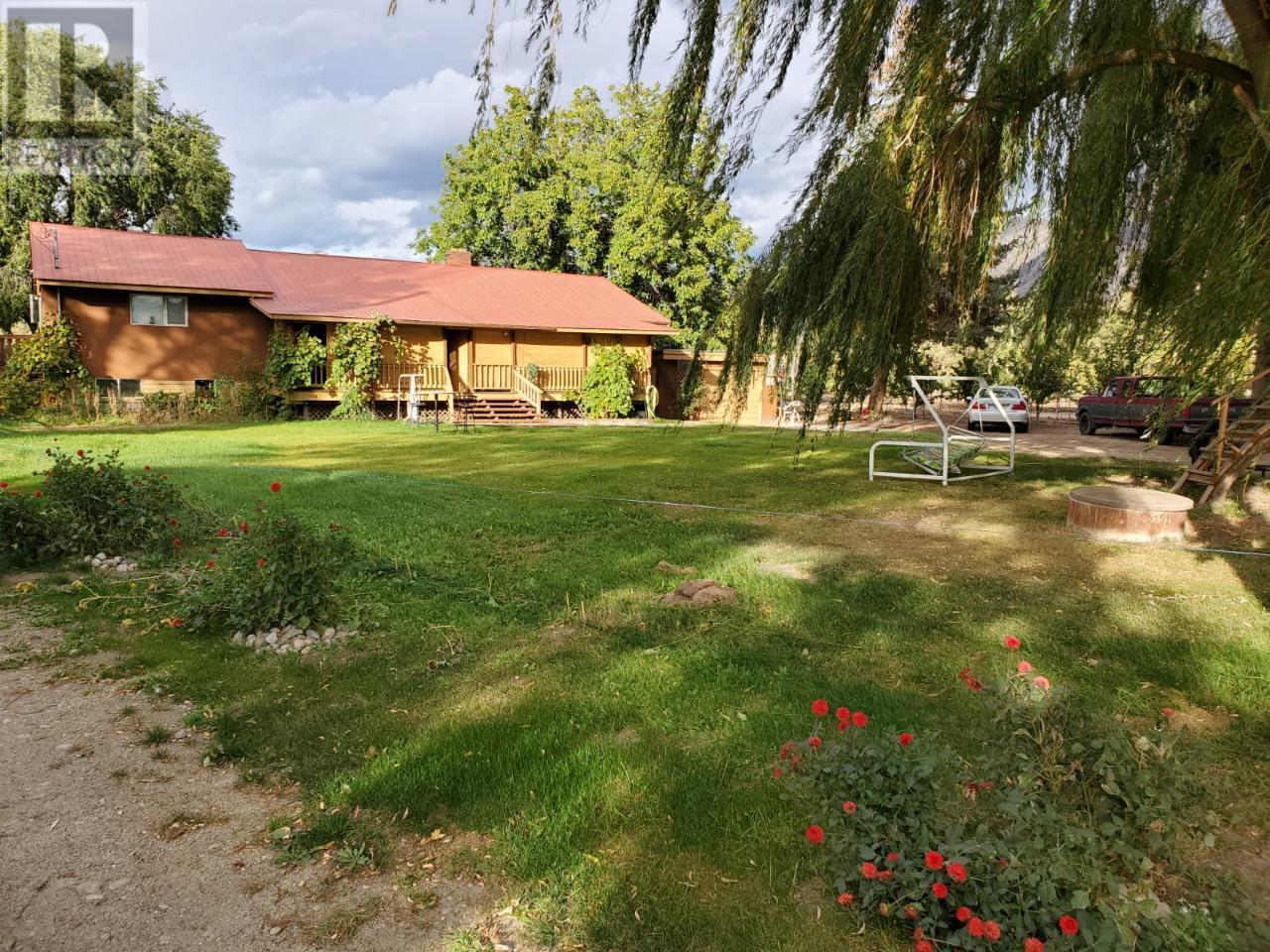- ©MLS 10314677
- Area 1228 sq ft
- Bedrooms 2
- Bathrooms 2
- Parkings 4
Description
A delightful rancher in the desirable Gallagher Lake Village Park! Stepping inside this 2-bedroom home, you will find a bright and airy living space with an abundance of natural light. The open-concept design seamlessly connects the living, dining, and kitchen spaces with 9ft ceilings making it easy to move around and enjoy your home to the fullest. The kitchen with skylights is well-equipped with stainless steel appliances,under cabinet lighting, an oversized island with plenty of counter space for preparing your favorite meals! One of the standout features of this home is the spacious garage. Whether you're a car enthusiast or a DIYer this garage has ample storage space that will meet all needs. Plus, a 25x27 ft roomy driveway with parking space for up to 3 vehicles! The low-maintenance, fenced yard ensures you can spend more time enjoying your days and less time on upkeep. Plus a 10x10 shed for additional storage! The yard is beautifully landscaped with drought-resistant plants, providing a serene setting year-round with mountain views! The primary bedroom features jack and jill closets with an ensuite bathroom and a walk-in shower for added convenience. Located in a friendly and vibrant community, you will have easy access to a community dog park, RV parking, local amenities and a vast network of hiking/biking trails. It’s perfect for those seeking a blend of modern living in a tranquil setting. Pet Friendly, no age restrictions/rentals.*All measurements are approximate. (id:48970) Show More
Details
- Constructed Date: 2017
- Property Type: Single Family
- Type: Manufactured Home
- Access Type: Easy access, Highway access
- Architectural Style: Ranch
- Neighbourhood: Oliver Rural
- Maintenance Fee: 506.82/Monthly
Ammenities + Nearby
- Golf Nearby
- Airport
- Park
- Recreation
- Schools
- Shopping
- Ski area
- Golf Nearby
- Airport
- Park
- Recreation
- Schools
- Shopping
- Ski area
Features
- Level lot
- Pets Allowed
- Rentals Not Allowed
- Mountain view
- Refrigerator
- Dishwasher
- Dryer
- Range - Gas
- Hot Water Instant
- Microwave
- Washer
- Central air conditioning
- Smoke Detector Only
- Forced air
- See remarks
Rooms Details For 8300 Gallagher Lake Frontage Road Unit# 82
| Type | Level | Dimension |
|---|---|---|
| 3pc Ensuite bath | Main level | Measurements not available |
| 4pc Bathroom | Main level | Measurements not available |
| Bedroom | Main level | 12'5'' x 11'2'' |
| Laundry room | Main level | 10'1'' x 7'3'' |
| Primary Bedroom | Main level | 16'4'' x 12'1'' |
| Living room | Main level | 16'1'' x 13'8'' |
| Dining room | Main level | 12'3'' x 7'3'' |
| Kitchen | Main level | 15'5'' x 12'3'' |
Location
Similar Properties
For Sale
$ 445,000 $ 371 / Sq. Ft.

- 10325027 ©MLS
- 2 Bedroom
- 2 Bathroom
For Sale
$ 6,200,000 $ 2,067 / Sq. Ft.

- 10310464 ©MLS
- 2 Bedroom
- 2 Bathroom
For Sale
$ 6,200,000 $ 2,067 / Sq. Ft.

- 10310472 ©MLS
- 2 Bedroom
- 2 Bathroom


This REALTOR.ca listing content is owned and licensed by REALTOR® members of The Canadian Real Estate Association



