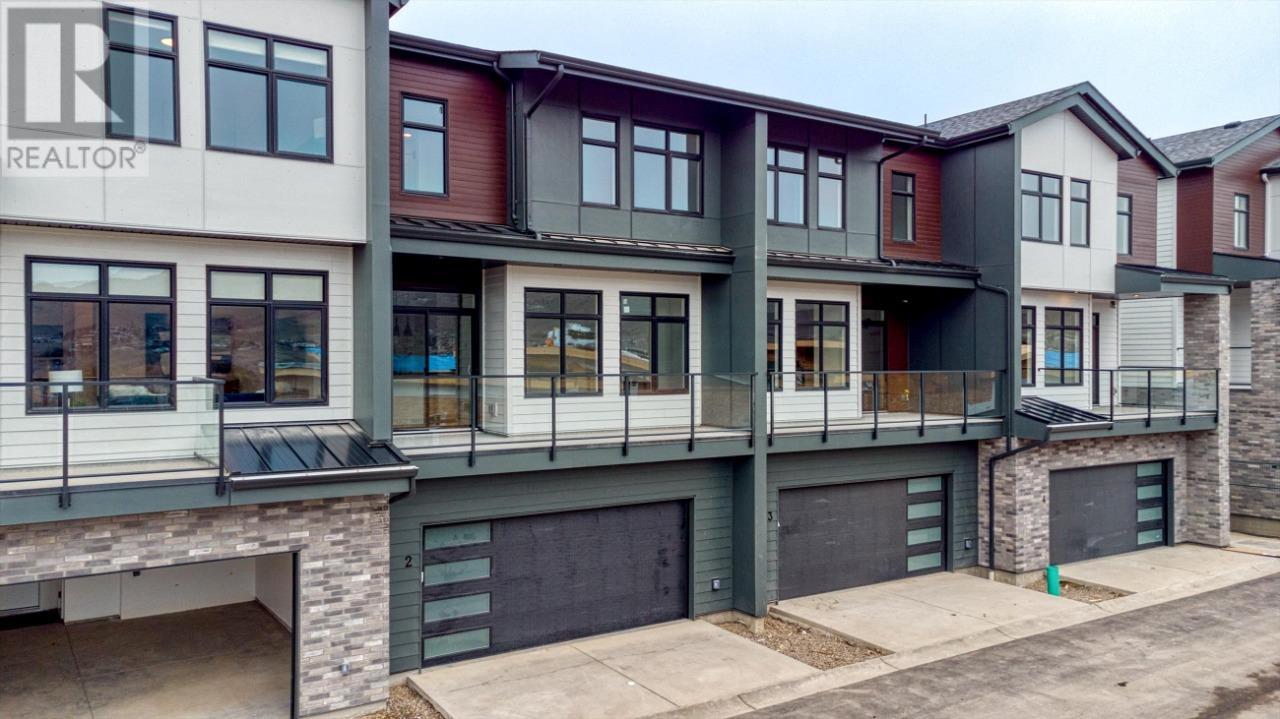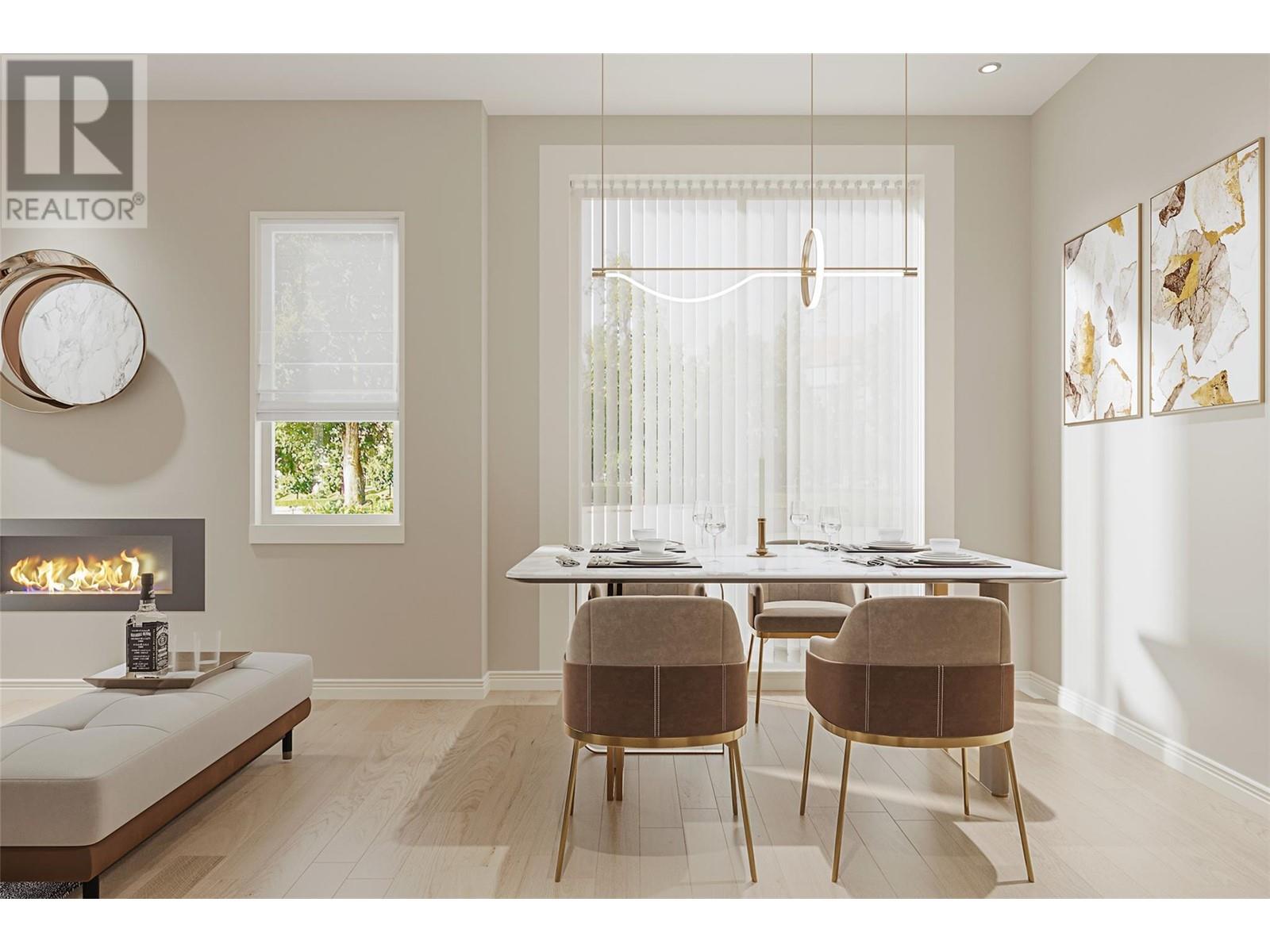- ©MLS 10328549
- Area 2857 sq ft
- Bedrooms 3
- Bathrooms 3
- Parkings 4
Description
Experience luxurious living at The Seasons. A stunning designer home by Everton Ridge Homes - a picturesque community with peak-a-views of the lake from your deck and primary bedroom. Enter the grand entrance & be amazed by the spacious office, full bathroom, study, family room, & wet bar on the first level, which are great for privacy and relaxation. The second floor boasts an open-concept living area that includes a cozy living room, a spacious dining room, & an island with quartz counters, gas appliances, & walk-in pantry. The living room flows seamlessly onto an oversized covered patio, where you can take in breathtaking views of Vernon’s rolling hills & skyline. Relax in the primary bedroom with a walk-through ensuite, double vanity, generous walk-in closet, and linen closet. The 2nd guest bedroom and full bathroom provide ample space for guests. Keep active and make lasting memories with a 10-min walk to tennis, biking trails, hiking, & the Vernon Yacht Club. *Price excludes GST* (id:48970) Show More
Details
- Constructed Date: 2023
- Property Type: Single Family
- Type: House
- Community: The Seasons
- Neighbourhood: City of Vernon
- Pool Type: Outdoor pool
- Maintenance Fee: 236.00/Monthly
Features
- Central island
- One Balcony
- Pets Allowed
- Refrigerator
- Dishwasher
- Dryer
- Range - Gas
- Microwave
- Washer
- Central air conditioning
- Forced air
- See remarks
Rooms Details For 7760 Okanagan Landing Road Unit# 131
| Type | Level | Dimension |
|---|---|---|
| 4pc Ensuite bath | Second level | 9'6'' x 13'3'' |
| Primary Bedroom | Second level | 11'11'' x 15'9'' |
| Living room | Second level | 19'6'' x 17'10'' |
| Kitchen | Second level | 13'0'' x 16'6'' |
| 4pc Bathroom | Second level | 5'7'' x 8'4'' |
| Bedroom | Second level | 12'4'' x 9'11'' |
| Dining room | Second level | 13'0'' x 11'8'' |
| Storage | Main level | 9'3'' x 16'7'' |
| Bedroom | Main level | 11'3'' x 10'1'' |
| 4pc Bathroom | Main level | 9'2'' x 4'9'' |
| Recreation room | Main level | 18'5'' x 24'10'' |
Location
Similar Properties
For Sale
$ 935,000 $ 468 / Sq. Ft.

- 10332059 ©MLS
- 3 Bedroom
- 3 Bathroom
For Sale
$ 684,900 $ 422 / Sq. Ft.

- 10308894 ©MLS
- 3 Bedroom
- 3 Bathroom
For Sale
$ 889,900 $ 476 / Sq. Ft.

- 10323923 ©MLS
- 3 Bedroom
- 3 Bathroom


This REALTOR.ca listing content is owned and licensed by REALTOR® members of The Canadian Real Estate Association



