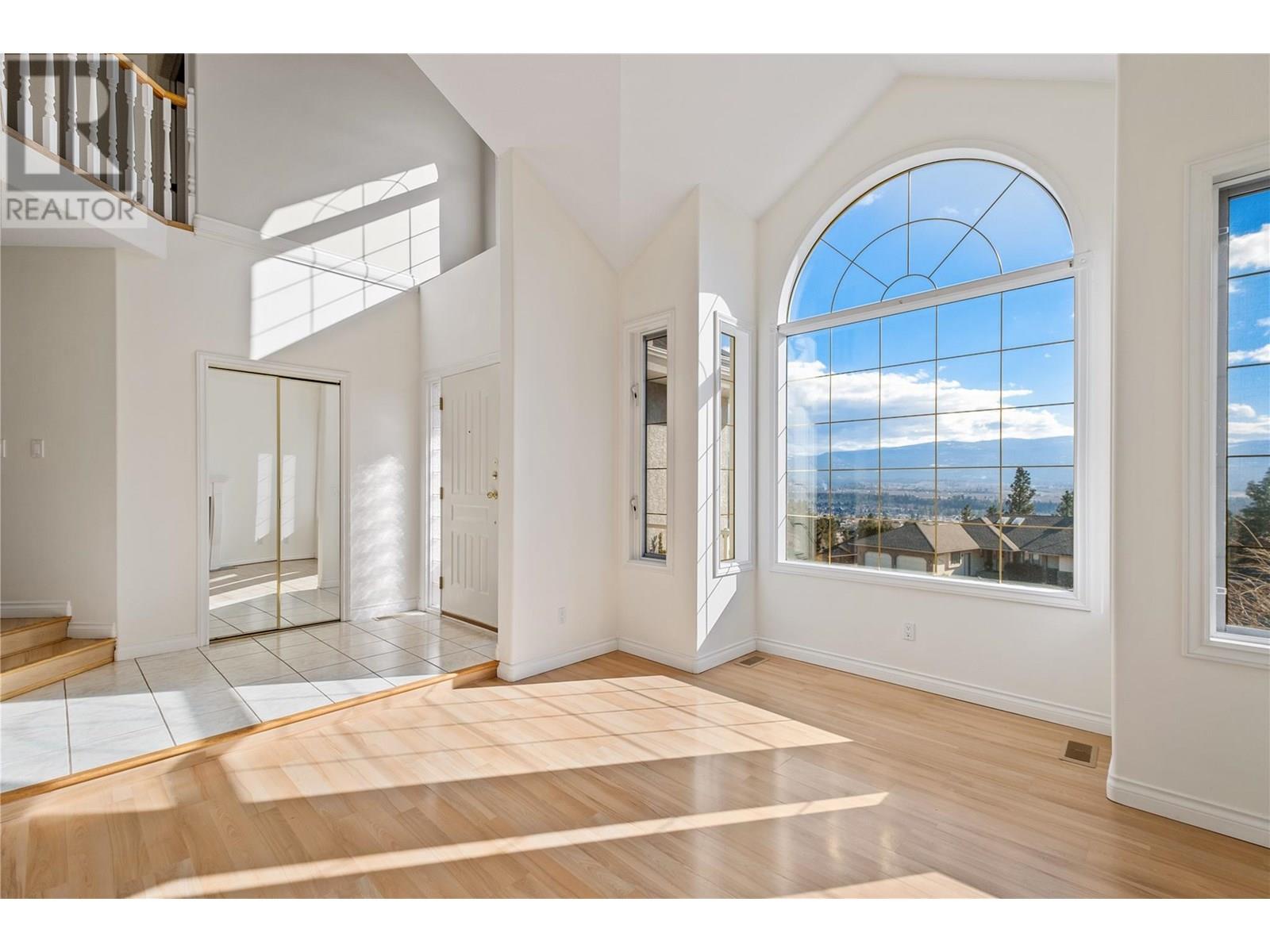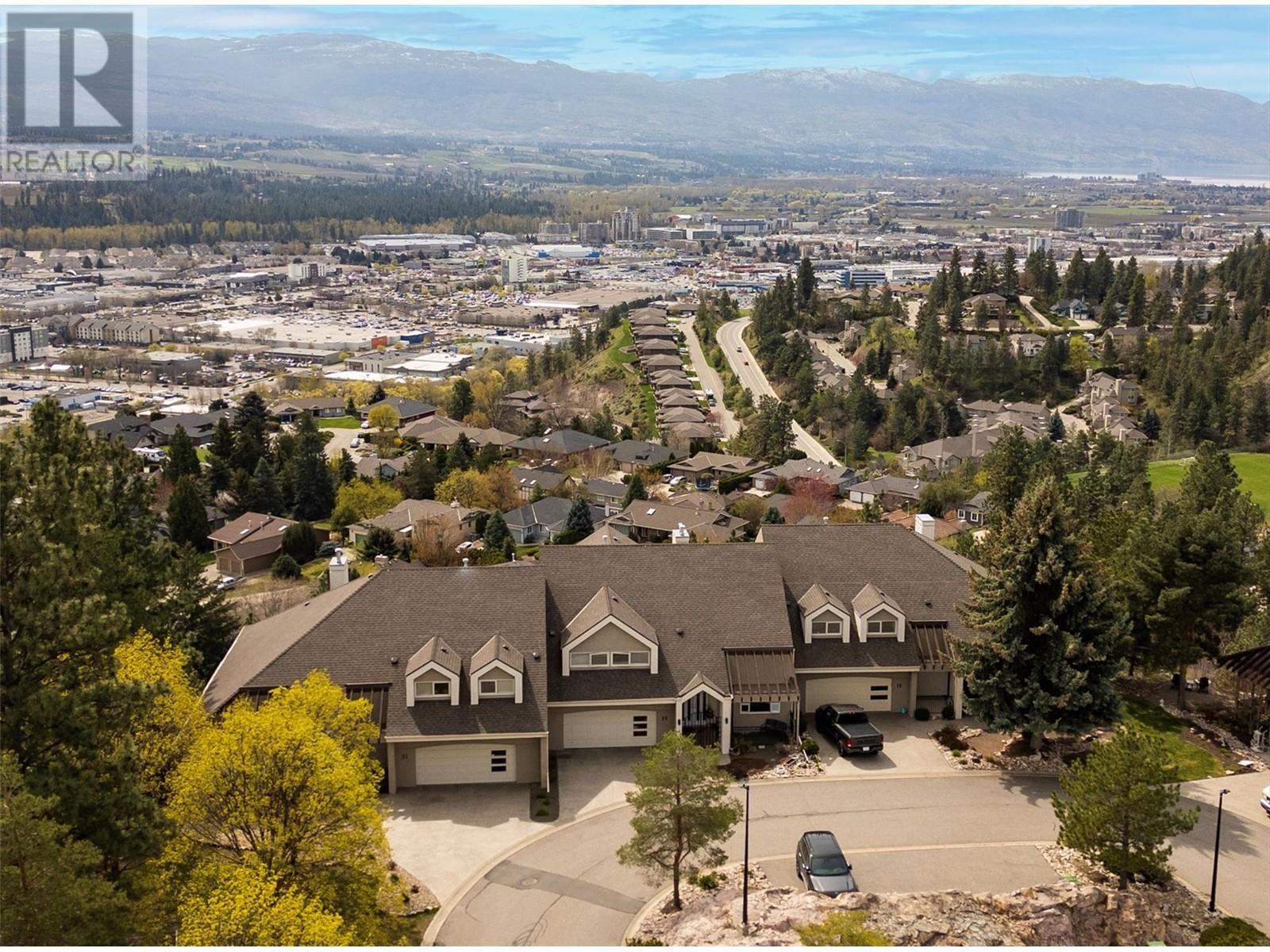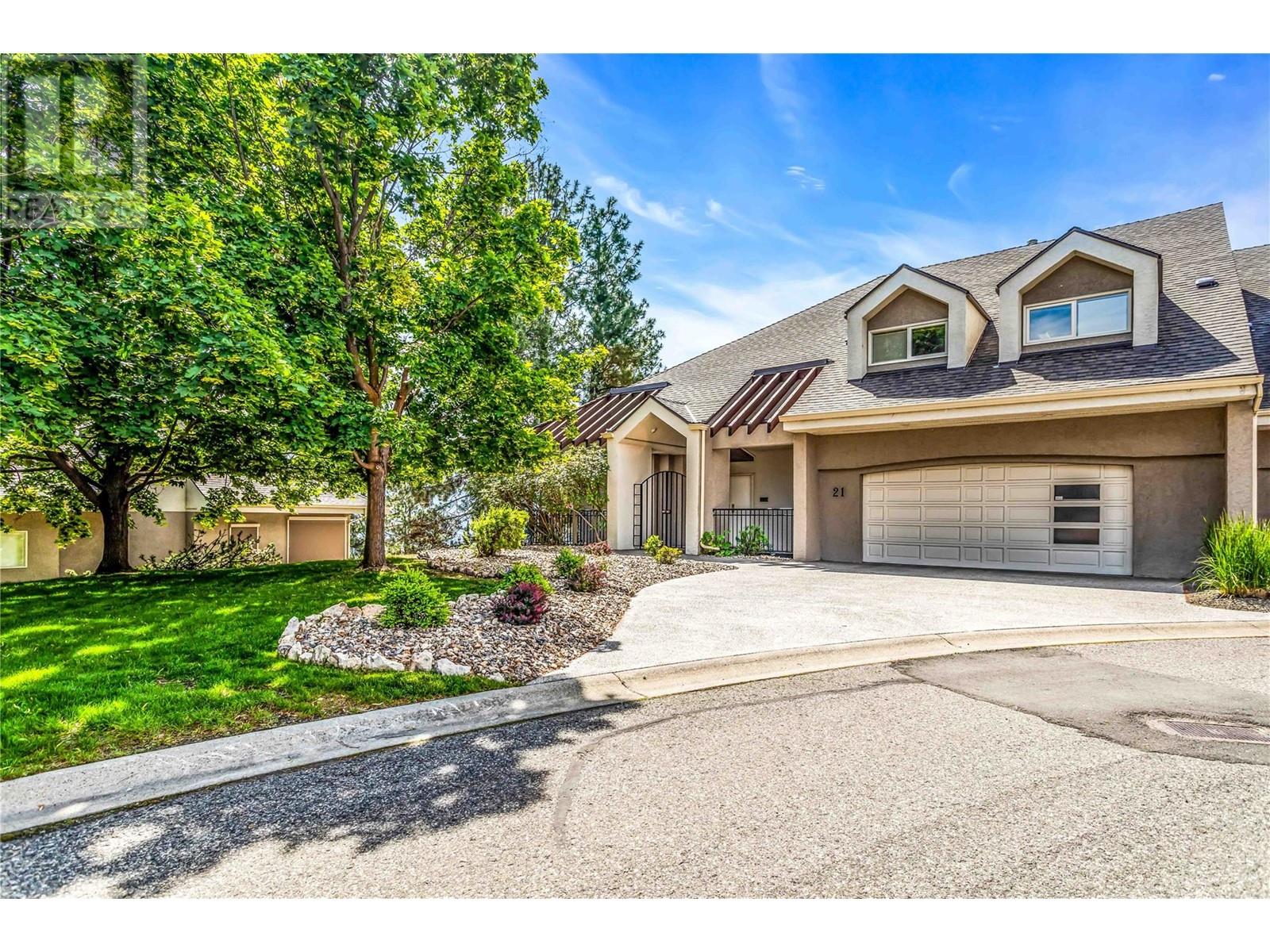- ©MLS 10354152
- Area 4799 sq ft
- Bedrooms 4
- Bathrooms 4
- Parkings 4
Description
Set on a quiet cul-de-sac in the desirable Dilworth Mountain community, this spacious 4,799 sq. ft. walk-out rancher offers an exceptional blend of space, privacy, and panoramic views. Thoughtfully designed for main-level living, this immaculately maintained residence captures sweeping views of the valley, city, and surrounding mountains from nearly every principal room. The chef’s kitchen is both functional and elegant, appointed with granite countertops, soft-close cabinetry, premium KitchenAid appliances, and a charming bay-window breakfast nook. Seamless indoor-outdoor flow leads to a covered upper deck. The main floor also features a vaulted-ceiling family room with a gas fireplace, a formal dining area, a versatile office or bedroom, and a generously sized primary suite with a private 5-piece ensuite. The fully finished walk-out lower level extends the home’s appeal, offering two spacious bedrooms, a renovated bath, a large recreation room, and an impressive theatre with coffered ceilings and a private kitchenette. Outside, the covered lower patio with hot tub invites quiet relaxation, while the expansive, tiered backyard—complete with mature landscaping and underground irrigation—offers space for a future pool. Situated on a rare, oversized lot in one of Kelowna’s most coveted neighbourhoods, this home blends timeless comfort with boundless potential. Just minutes to downtown, top schools, golf, and trail networks—this is Dilworth living at its finest. (id:48970) Show More
Details
- Constructed Date: 1991
- Property Type: Single Family
- Type: House
- Access Type: Easy access
- Road: Cul de sac
- Architectural Style: Ranch
- Neighbourhood: Dilworth Mountain
Ammenities + Nearby
- Golf Nearby
- Public Transit
- Park
- Recreation
- Schools
- Shopping
- Golf Nearby
- Public Transit
- Park
- Recreation
- Schools
- Shopping
Features
- Cul-de-sac
- Central island
- Balcony
- City view
- Mountain view
- Valley view
- View (panoramic)
- Refrigerator
- Dishwasher
- Dryer
- Humidifier
- Microwave
- See remarks
- Hood Fan
- Washer
- Oven - Built-In
- Central air conditioning
- Forced air
- See remarks
Rooms Details For 761 Siwash Court
| Type | Level | Dimension |
|---|---|---|
| 3pc Bathroom | Basement | 11'4'' x 8'8'' |
| Bedroom | Basement | 15'0'' x 14'11'' |
| Bedroom | Basement | 15'0'' x 11'9'' |
| Kitchen | Basement | 6'9'' x 10'10'' |
| Other | Basement | 13'5'' x 35'5'' |
| Media | Basement | 16'3'' x 25'9'' |
| Recreation room | Basement | 18'2'' x 19'0'' |
| Other | Basement | 5'1'' x 8'10'' |
| 2pc Bathroom | Main level | 8'8'' x 5'0'' |
| 4pc Bathroom | Main level | 7'7'' x 7'2'' |
| 5pc Ensuite bath | Main level | 17'1'' x 7'10'' |
| Dining nook | Main level | 15'11'' x 9'7'' |
| Dining room | Main level | 15'0'' x 12'5'' |
| Foyer | Main level | 9'0'' x 10'6'' |
| Other | Main level | 26'2'' x 22'5'' |
| Kitchen | Main level | 15'0'' x 10'3'' |
| Laundry room | Main level | 17'2'' x 10'4'' |
| Family room | Main level | 17'2'' x 15'6'' |
| Living room | Main level | 17'2'' x 13'11'' |
| Bedroom | Main level | 13'7'' x 11'2'' |
| Primary Bedroom | Main level | 14'6'' x 14'11'' |
| Other | Main level | 8'0'' x 11'4'' |
Location
Similar Properties
For Sale
$ 909,900 $ 335 / Sq. Ft.

- 10348024 ©MLS
- 4 Bedroom
- 3 Bathroom
For Sale
$ 1,129,000 $ 313 / Sq. Ft.

- 10343772 ©MLS
- 4 Bedroom
- 4 Bathroom
For Sale
$ 1,048,000 $ 281 / Sq. Ft.

- 10351131 ©MLS
- 4 Bedroom
- 3 Bathroom


This REALTOR.ca listing content is owned and licensed by REALTOR® members of The Canadian Real Estate Association
Data provided by: Okanagan-Mainline Real Estate Board



