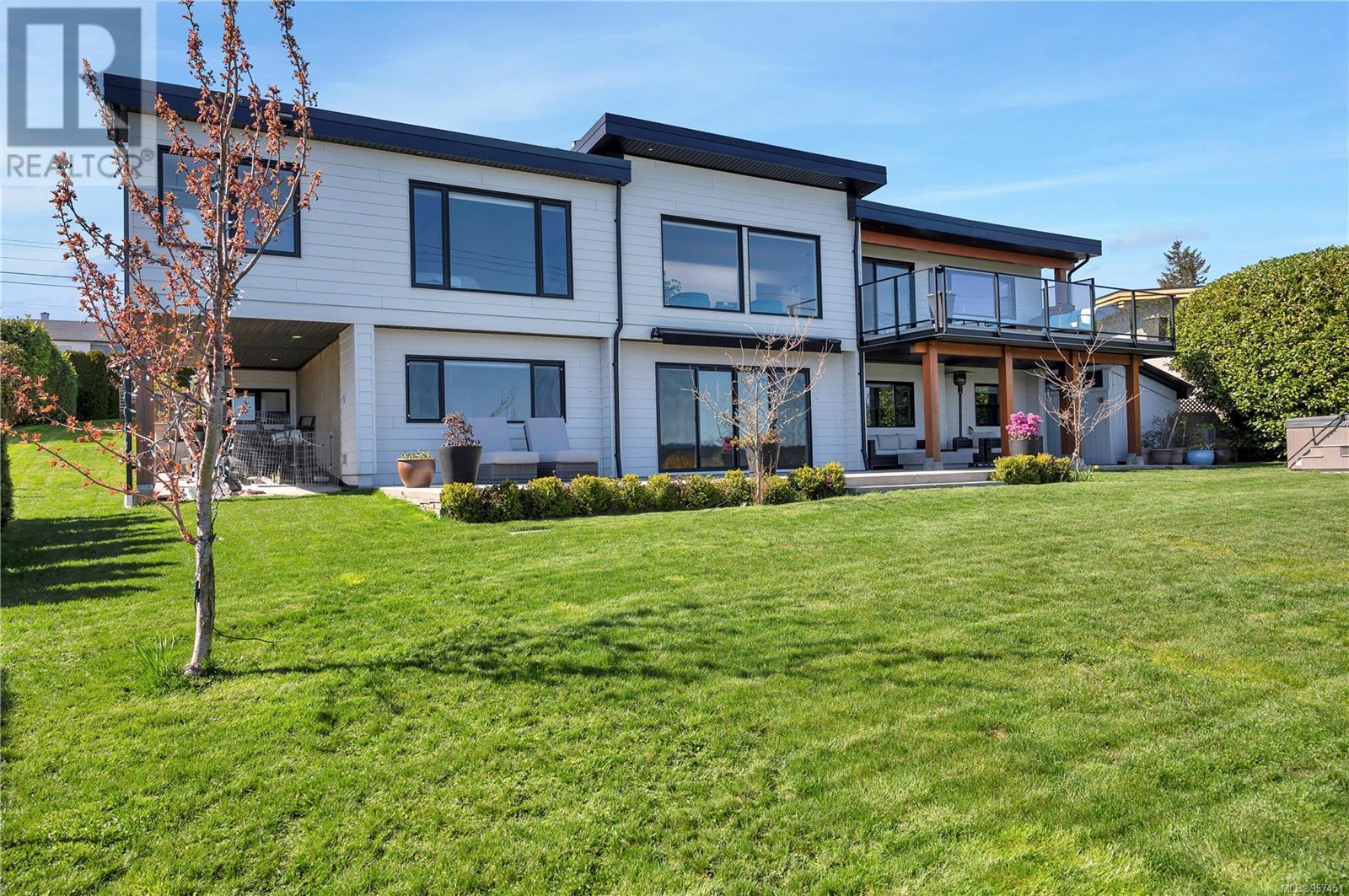- ©MLS 969413
- Area 3882 sq ft
- Bedrooms 5
- Bathrooms 5
- Parkings 6
Description
If you’re looking for something extraordinary, here it is. This 0.90 acre property is nestled on the oceanfront of Quathiaski Cove. And if being ocean front wasn’t enough, this haven features not one, but two separate dwellings. The 2,700+ sqft main house is a true architectural masterpiece, with vaulted ceilings, floor to ceiling windows, wood posts and beams and a mezzanine. The open layout and sunken living room invite you in where you can immerse yourself in the beauty of your surroundings. Start and end your day in the primary suite that is nothing short of incredible with a luxurious 5 piece ensuite. You also have two more bedrooms - one having its own 3 piece ensuite and balcony. This home offers the perfect balance of space and comfort. But the magic doesn't end there! The second dwelling is a gem in its own right, with two bedrooms, two bathrooms, two living spaces and balcony. It provides ample space for guests or loved ones to experience their own slice of paradise, or take advantage of having two homes and have some rental income. As you venture outdoors, so much more awaits; panoramic ocean views to watch the marine traffic and wildlife, a deck with 3 tiers, pond, greenhouse, and raised garden beds. And for those with an affinity for adventure, the three-bay garage and a spacious driveway provide ample space for your vehicles of choice. The home that has it all is looking for the family who wants it all. Call Kim Rollins 1250.203.5144 or kimrollins.ca and experience the awe of this property. (id:48970) Show More
Details
- Constructed Date: 1991
- Property Type: Single Family
- Type: House
- Total Finished Area: 3036 sqft
- Neighbourhood: Quadra Island
Features
- Park setting
- Marine Oriented
- Greenhouse
- City view
- Mountain view
- Ocean view
- Air Conditioned
- Forced air
- Waterfront on ocean
Rooms Details For 751 Noble Rd
| Type | Level | Dimension |
|---|---|---|
| Bedroom | Second level | 14'4 x 24'5 |
| Bathroom | Second level | 6'2 x 8'10 |
| Ensuite | Second level | 18'10 x 10'10 |
| Primary Bedroom | Second level | 16'1 x 15'2 |
| Family room | Main level | Measurements not available x 13 ft |
| Entrance | Main level | 12'6 x 6'8 |
| Bedroom | Main level | 9'9 x 15'8 |
| Bathroom | Main level | 8'9 x 5'4 |
| Living room | Main level | 23'11 x 21'10 |
| Dining room | Main level | 11'11 x 14'9 |
| Laundry room | Main level | 8'3 x 6'3 |
| Office | Main level | 7'9 x 10'4 |
| Kitchen | Main level | 11'1 x 10'6 |
| Dining nook | Main level | 8'1 x 9'11 |
| Living room | Auxiliary Building | 21'4 x 13'5 |
| Bathroom | Auxiliary Building | 6'10 x 5'4 |
| Bedroom | Auxiliary Building | 9'5 x 13'5 |
| Bathroom | Auxiliary Building | Measurements not available x 8 ft |
| Kitchen | Auxiliary Building | 10'10 x 13'5 |
| Dining room | Auxiliary Building | 18'3 x 13'5 |
| Other | Auxiliary Building | 7'8 x 4'11 |
| Other | Auxiliary Building | 23'3 x 12'5 |
| Bedroom | Auxiliary Building | Measurements not available x 125 ft |
Location
Similar Properties
For Sale
$ 1,950,000 $ 404 / Sq. Ft.

- 957451 ©MLS
- 5 Bedroom
- 3 Bathroom
For Sale
$ 715,000 $ 316 / Sq. Ft.

- 973388 ©MLS
- 5 Bedroom
- 3 Bathroom
For Sale
$ 1,109,000 $ 389 / Sq. Ft.

- 966680 ©MLS
- 5 Bedroom
- 3 Bathroom


This REALTOR.ca listing content is owned and licensed by REALTOR® members of The Canadian Real Estate Association



