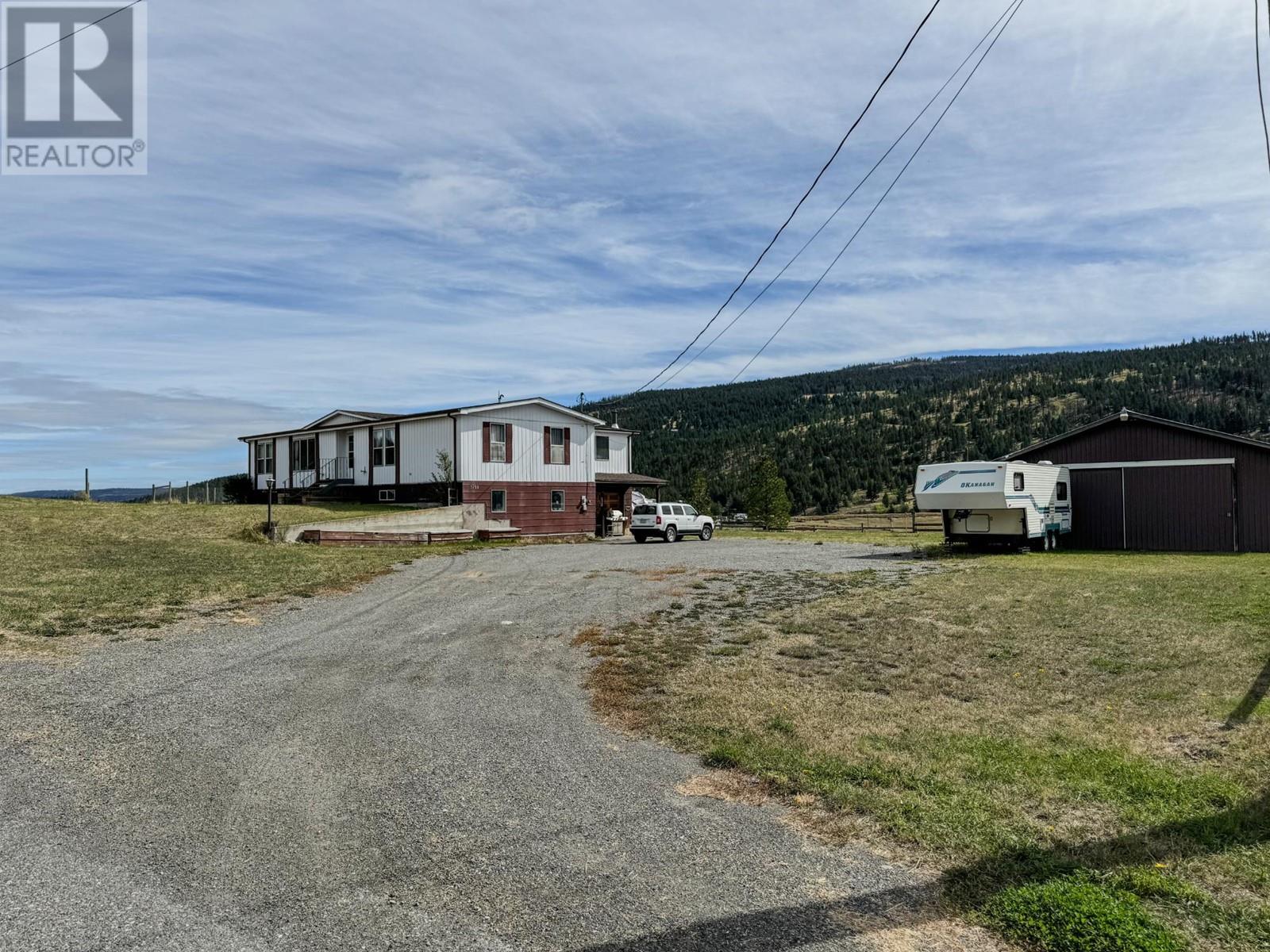- ©MLS 181310
- Area 3541 sq ft
- Bedrooms 4
- Bathrooms 4
Description
Book today to view this two story country charmer that sits on 6.1 acres in the Village of Clinton. The main level has large sunny kitchen, with eating area and island, dining room, pantry, bedroom, powder room, as well as the large open living room with gas fire place. The laundry/mud room is conveniently located at back door with 2 piece bathroom. The top floor hosts master bedroom with full ensuite (double sink vanity) and a bedroom with walk-in closet and another full bathroom and additional closet housing central vac system. The partially finished basement contains 4th bedroom/office, rec room, storage and exterior door. Acreage is fenced/cross fenced as hobby farm with pastures, pens, garden, irrigation system on creek, and multiple outbuildings. Huge bonus of no septic as on community sewer system and property has artesian springs, 2 car garage, barn, large truck carport, shop, and is zoned both residential and business. Take a look at video tour and floor plans and come appreciate 7480 West Rd, Clinton, BC. (id:48970) Show More
Details
- Property Type: Single Family
- Type: House
- Construction Material: Wood frame
- Access Type: Easy access
- Community: Clinton
Features
- Refrigerator
- Central Vacuum
- Washer & Dryer
- Stove
- Baseboard heaters
Rooms Details For 7480 WEST SUBDIVISION ROAD
| Type | Level | Dimension |
|---|---|---|
| 4pc Bathroom | Above | Measurements not available |
| 4pc Ensuite bath | Above | Measurements not available |
| Bedroom | Above | 16 ft ,2 in x 14 ft ,10 in |
| Bedroom | Above | 13 ft ,9 in x 11 ft ,3 in |
| Storage | Above | 7 ft ,4 in x 4 ft |
| Bedroom | Basement | 18 ft x 10 ft ,1 in |
| Storage | Basement | 10 ft x 8 ft ,10 in |
| Recreational, Games room | Basement | 27 ft ,1 in x 15 ft ,9 in |
| Other | Basement | 45 ft ,4 in x 13 ft ,5 in |
| 2pc Bathroom | Main level | Measurements not available |
| 2pc Bathroom | Main level | Measurements not available |
| Living room | Main level | 22 ft ,1 in x 17 ft ,6 in |
| Dining room | Main level | 15 ft ,11 in x 10 ft |
| Kitchen | Main level | 15 ft ,11 in x 11 ft ,1 in |
| Dining nook | Main level | 15 ft ,11 in x 8 ft ,5 in |
| Other | Main level | 9 ft ,6 in x 6 ft ,4 in |
| Laundry room | Main level | 8 ft x 5 ft ,8 in |
| Bedroom | Main level | 13 ft ,7 in x 13 ft ,4 in |
| Foyer | Main level | 15 ft ,9 in x 7 ft ,1 in |
Location
Similar Properties
For Sale
$ 469,000 $ 140 / Sq. Ft.

- 180937 ©MLS
- 4 Bedroom
- 3 Bathroom


This REALTOR.ca listing content is owned and licensed by REALTOR® members of The Canadian Real Estate Association



