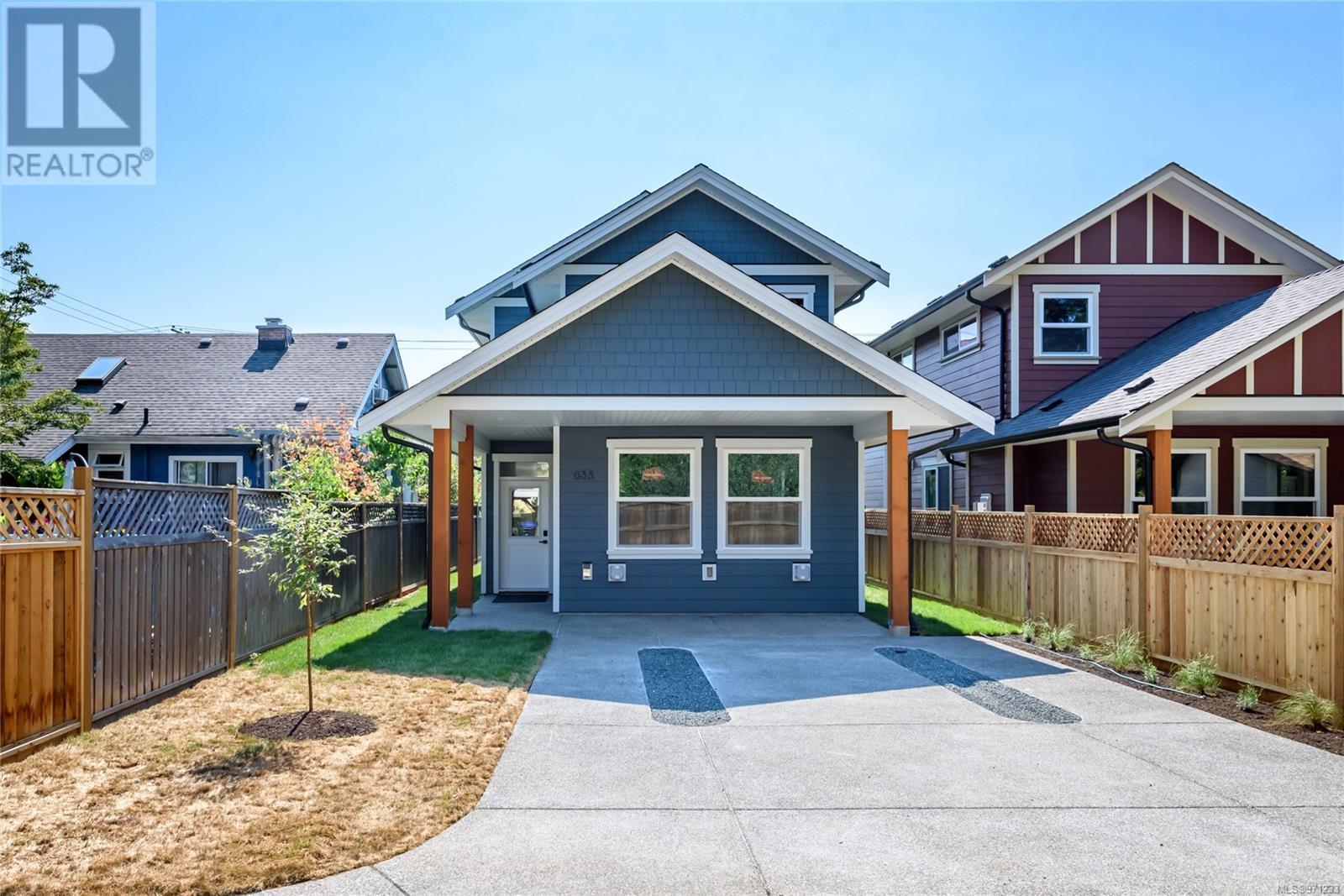- ©MLS R2943390
- Area 1648 sq ft
- Bedrooms 3
- Bathrooms 3
- Parkings 4
Description
This is the one! This RARELY available, END-UNIT floor plan in Wyndham Lane, is ready to be your next home! The spacious floor plan features 3 bedrooms up, a bright main floor with 2 balconies, and an amazing rec room on the lower floor (easily a 4th bedroom), that walks out to the HUGE fully fenced back yard (great for kids and fur-babies)! Cozy up to the comfort of a gas fireplace in the bright living room. Appliances are only 2 years old. Side by side garage, PLUS 2 parking spots on the pad! 2 pets allowed (1 dog + 1 cat) no size restrictions. The quiet cul-de-sac location is close to schools, parks, shopping, transportation and more. (id:48970) Show More
Details
- Age: 21 Years
- Property Type: Single Family
- Type: Row / Townhouse
- Architectural Style: 3 Level, Other
- Maintenance Fee: 429.50/Monthly
Ammenities + Nearby
- Clubhouse
- Laundry - In Suite
Features
- Pets Allowed With Restrictions
- Rent With Restrictions
- Washer
- Dryer
- Refrigerator
- Stove
- Dishwasher
- Garage door opener
- Microwave
- Baseboard heaters
Location
Similar Properties
For Sale
$ 1,050,000 $ 626 / Sq. Ft.

- 971233 ©MLS
- 3 Bedroom
- 3 Bathroom
For Sale
$ 1,050,000 $ 626 / Sq. Ft.

- 971191 ©MLS
- 3 Bedroom
- 3 Bathroom
For Sale
$ 799,000 $ 432 / Sq. Ft.

- 978503 ©MLS
- 3 Bedroom
- 3 Bathroom


This REALTOR.ca listing content is owned and licensed by REALTOR® members of The Canadian Real Estate Association



