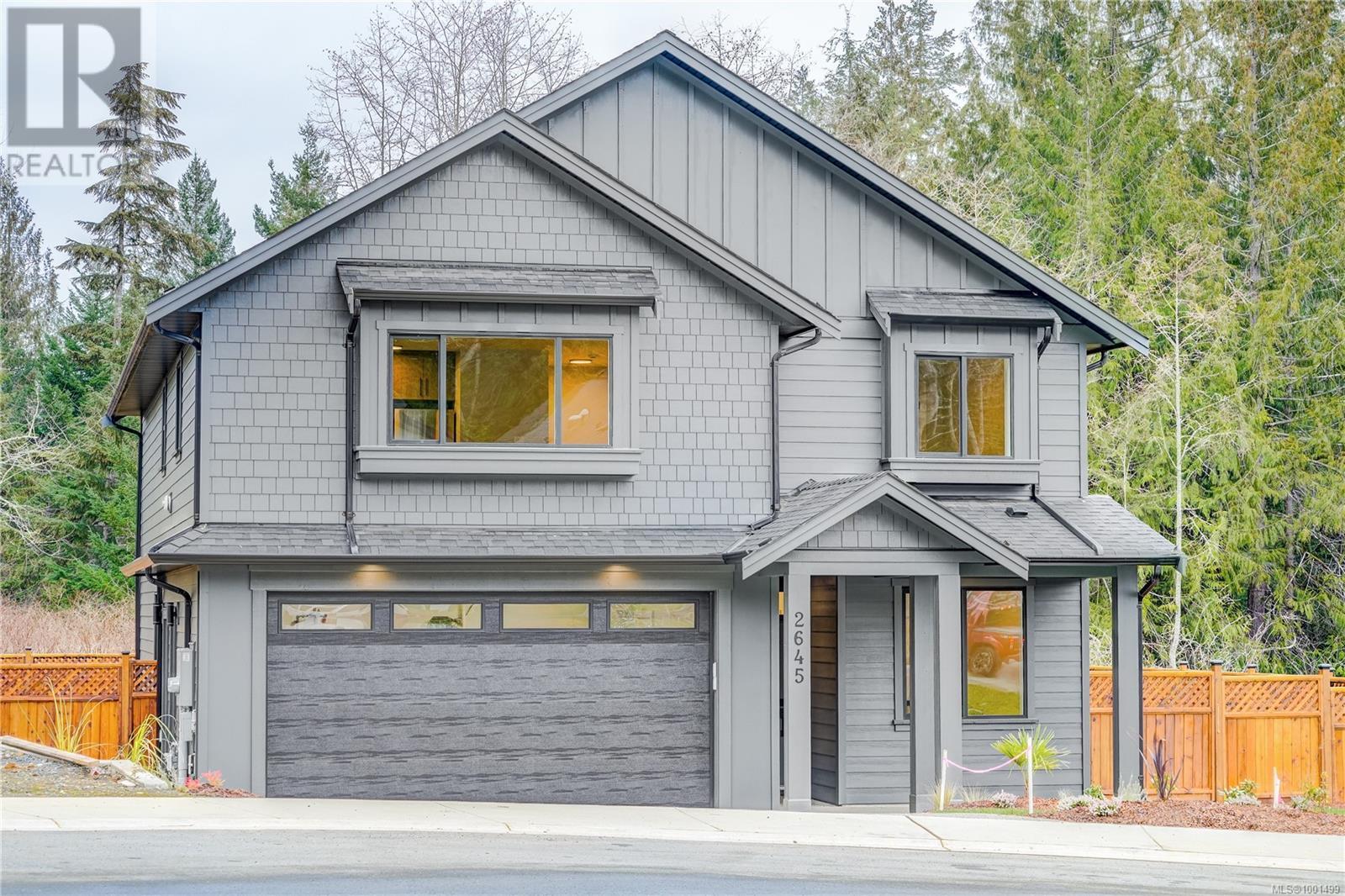- ©MLS 1003966
- Area 6274 sq ft
- Bedrooms 5
- Bathrooms 5
- Parkings 8
Description
Private Location, peaceful & serene. Rare Opportunity to Have it All! Full Duplex offering 2 Complete Houses in a Rural Location; Privacy on a 2 Acre Parcel Backing on to Rocky Creek. Fabulous multi-generationational living! Main side features contemporary open design w/oversized breakfast bar/island, the perfect place for family to gather. Main floor primary bedroom, 4 pce ensuite & WI closet. 2nd bed & den complete this level. Down-2 beds, family room, mudroom & plenty of storage. There's also a loft area for media room, sewing, home office or hobbies. The second home is open design w/main level living & a family room loft upstairs. Primary bed w/soaker tub & WI closet. 2nd bed/den w/out closet. Each home has it's own double garage & entertainment sized wrap-around decks for outdoor activities. A gardener's delight w/huge vegetable garden. Sauna & fire pit. Plenty of parking for your RV or boat. Path to creek. Solar heating on roof. Located a few minutes from the Sooke town core. (id:48970) Show More
Details
- Constructed Date: 2009
- Property Type: Single Family
- Type: Duplex
- Total Finished Area: 5373 sqft
- Architectural Style: Other
- Neighbourhood: Otter Point
- Maintenance Fee: 38.00/Monthly
Features
- Acreage
- Cul-de-sac
- Private setting
- Pets Allowed
- Family Oriented
- Mountain view
- Air Conditioned
- Forced air
- Heat Pump
- Waterfront on river
Rooms Details For 7288 Thelmita Pl
| Type | Level | Dimension |
|---|---|---|
| Recreation room | Second level | 23 ft x 17 ft |
| Bathroom | Lower level | 3-Piece |
| Mud room | Lower level | 10 ft x 10 ft |
| Bedroom | Lower level | 14 ft x 10 ft |
| Bedroom | Lower level | 13 ft x 13 ft |
| Family room | Lower level | 22 ft x 17 ft |
| Laundry room | Main level | 9 ft x 8 ft |
| Bathroom | Main level | 2-Piece |
| Bedroom | Main level | 11 ft x 10 ft |
| Den | Main level | 10 ft x 9 ft |
| Sitting room | Main level | 11 ft x 8 ft |
| Ensuite | Main level | 4-Piece |
| Primary Bedroom | Main level | 18 ft x 14 ft |
| Dining room | Main level | 11 ft x 7 ft |
| Kitchen | Main level | 12 ft x 11 ft |
| Living room | Main level | 20 ft x 12 ft |
| Laundry room | Other | 10 ft x 9 ft |
| Family room | Other | 23 ft x 15 ft |
| Bathroom | Other | 2-Piece |
| Den | Other | 13 ft x 12 ft |
| Ensuite | Other | 4-Piece |
| Primary Bedroom | Other | 13 ft x 12 ft |
| Kitchen | Other | 14 ft x 14 ft |
| Living room | Other | 21 ft x 19 ft |
Location
Similar Properties
For Sale
$ 1,975,000 $ 362 / Sq. Ft.

- 996556 ©MLS
- 5 Bedroom
- 4 Bathroom
For Sale
$ 1,099,900 $ 334 / Sq. Ft.

- 1001499 ©MLS
- 5 Bedroom
- 4 Bathroom
For Sale
$ 1,115,000 $ 371 / Sq. Ft.

- 1002564 ©MLS
- 5 Bedroom
- 3 Bathroom


This REALTOR.ca listing content is owned and licensed by REALTOR® members of The Canadian Real Estate Association
Data provided by: Victoria Real Estate Board



