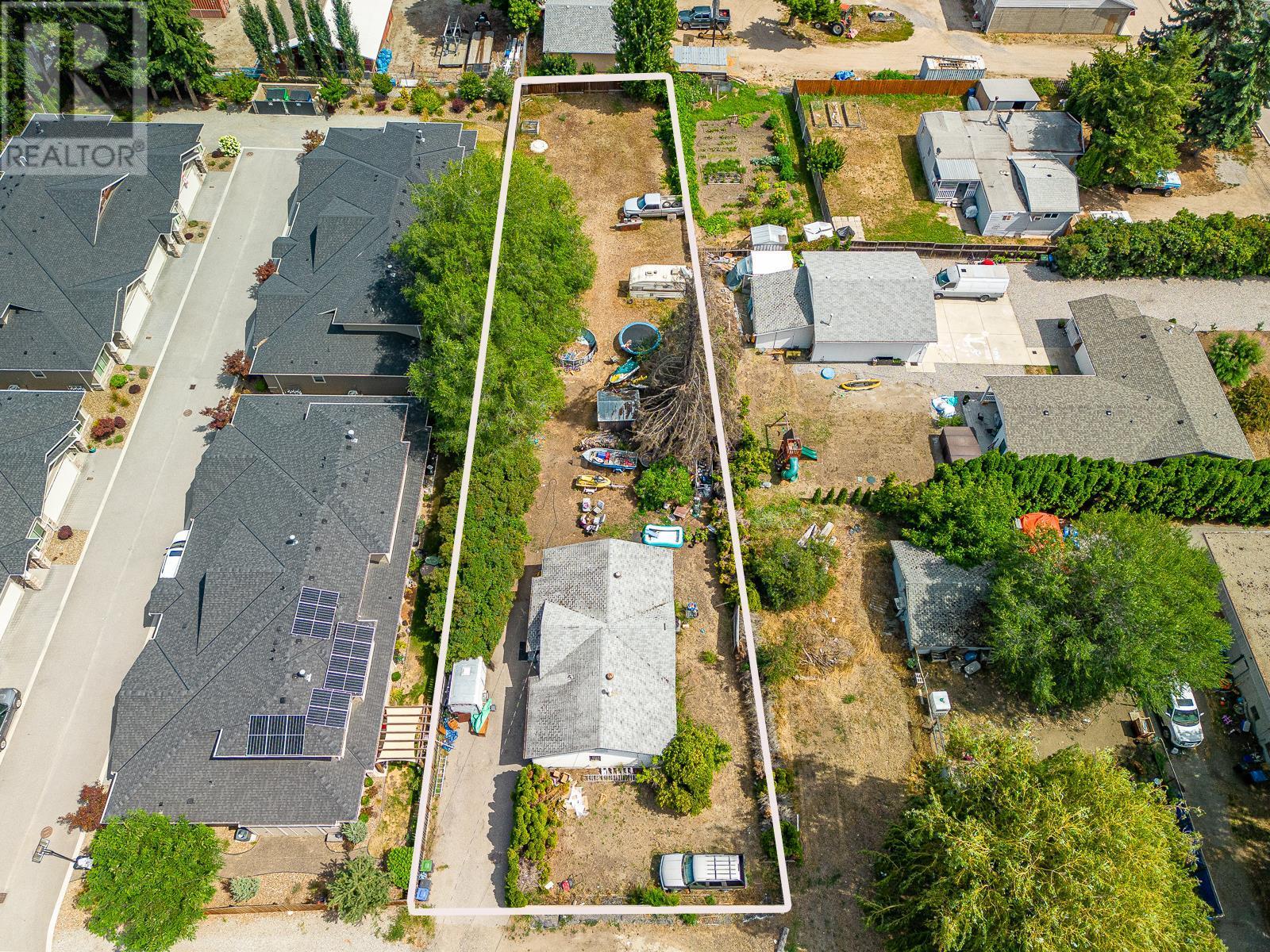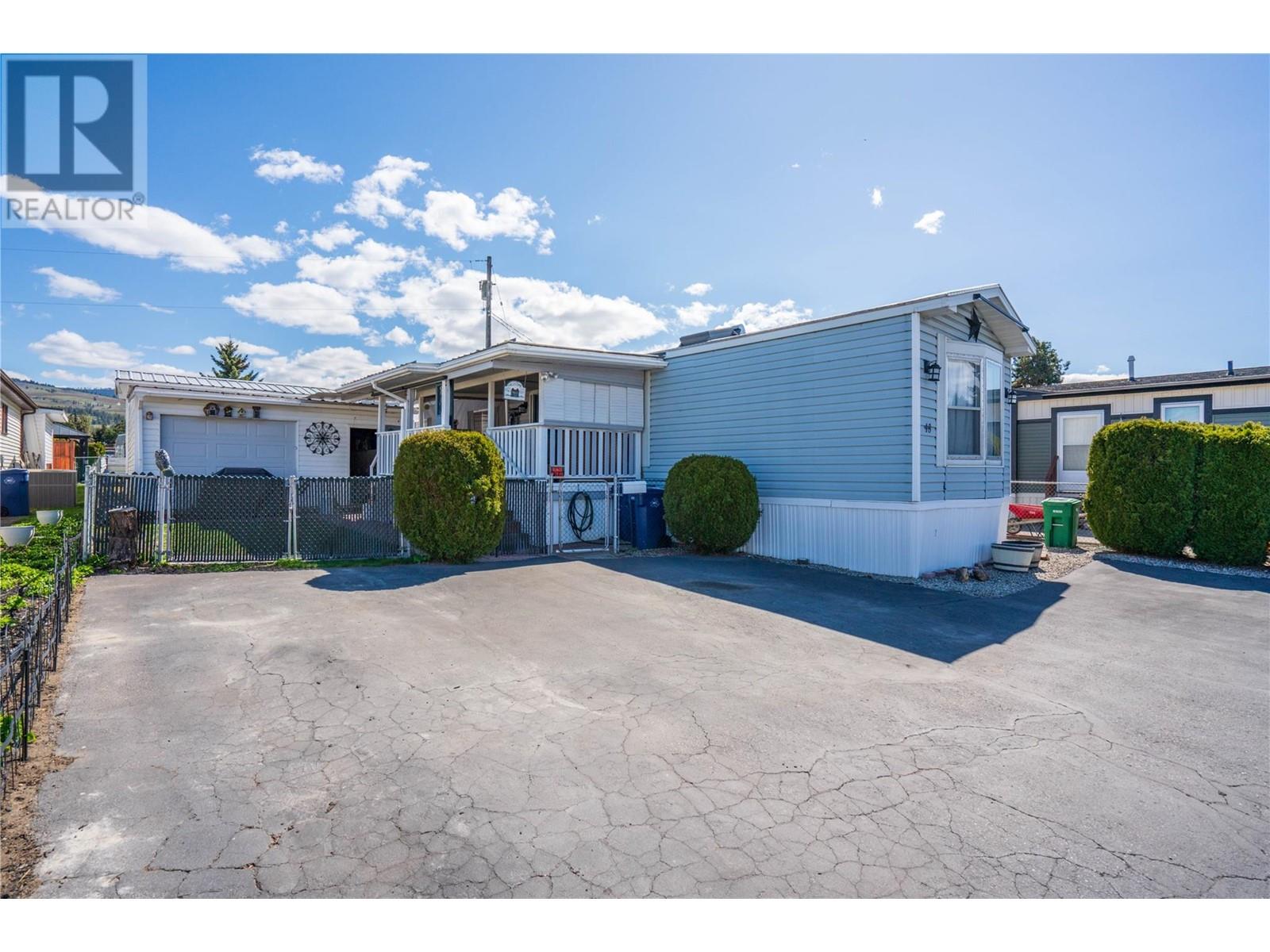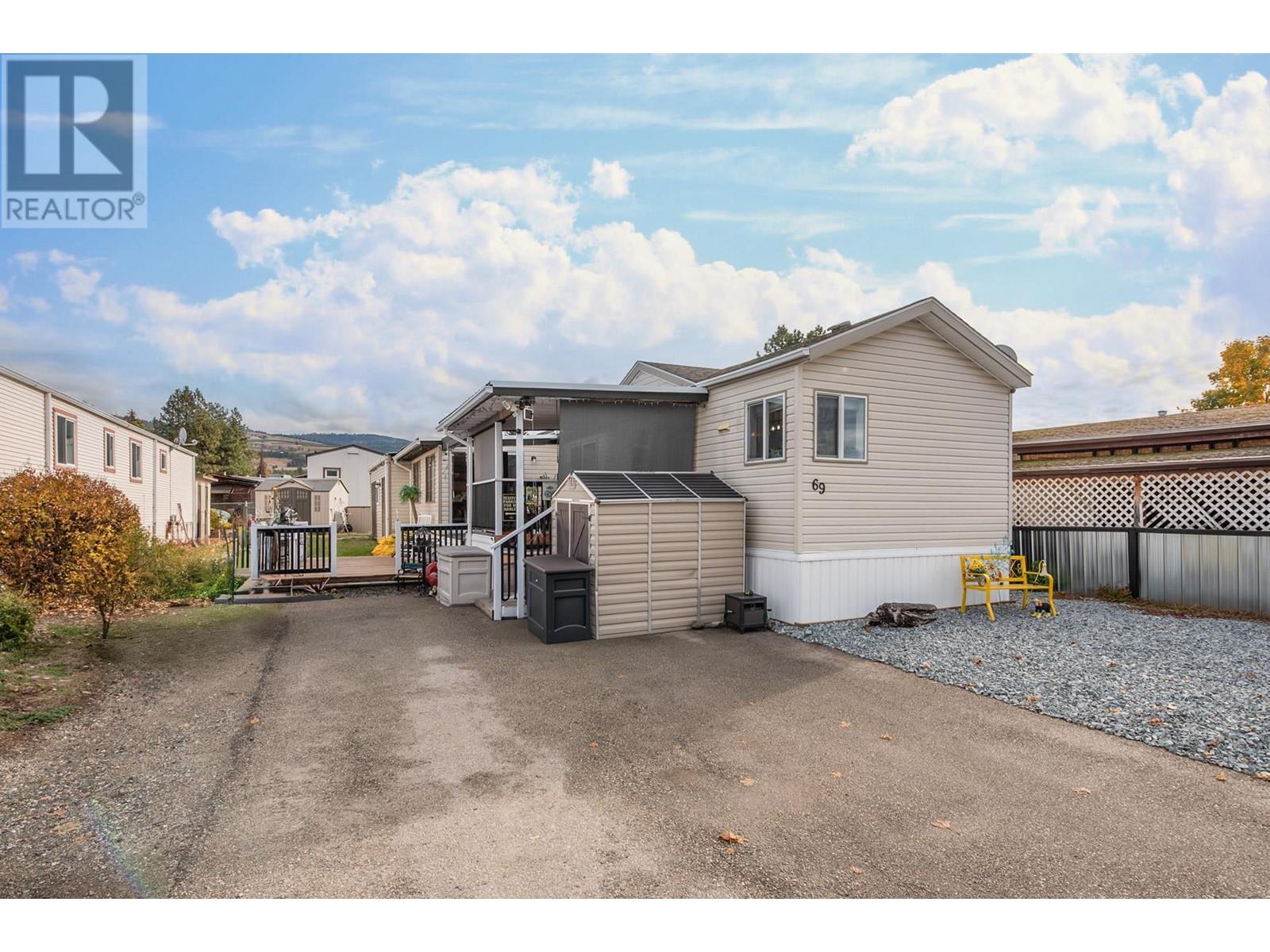- ©MLS 10325730
- Area 968 sq ft
- Bedrooms 2
- Bathrooms 2
- Parkings 4
Description
Alert to first time home buyer: Beautifully renovated 2 Bed 2 Bath in a park that allows cats/dogs alike and with no age restriction. This home is clearly loved and cared for by its owners. From a handcrafted kitchen designed to look both rustic and contemporary, to a tended garden allowing privacy and seclusion creating the perfect sheltered oasis with Hot tub. AC 2019, Hot Water Tank 2018, Roof outside membrane 2021, Kitchen 2022, Floors 2022, Outside Paint 2020. All appliances 2018. (id:48970) Show More
Details
- Constructed Date: 1973
- Property Type: Single Family
- Type: Manufactured Home
- Access Type: Easy access, Highway access
- Neighbourhood: Lake Country East / Oyama
- Maintenance Fee: 523.00/Monthly
Ammenities + Nearby
- Golf Nearby
- Airport
- Park
- Schools
- Shopping
- Golf Nearby
- Airport
- Park
- Schools
- Shopping
Features
- Level lot
- Irregular lot size
- Pets Allowed With Restrictions
- Rentals Not Allowed
- Refrigerator
- Dishwasher
- Oven
- Washer & Dryer
- Central air conditioning
- Smoke Detector Only
- Forced air
- See remarks
Rooms Details For 715 Beaver Lake Road Unit# 20
| Type | Level | Dimension |
|---|---|---|
| Office | Main level | 8' x 7'7'' |
| Other | Main level | 5'3'' x 6'8'' |
| 3pc Ensuite bath | Main level | 5'0'' x 7'3'' |
| Primary Bedroom | Main level | 21'7'' x 10'4'' |
| Bedroom | Main level | 9'0'' x 10'4'' |
| 4pc Bathroom | Main level | 7'7'' x 5'2'' |
| Dining room | Main level | 8'3'' x 13'6'' |
| Living room | Main level | 12'9'' x 10'6'' |
| Kitchen | Main level | 10'3'' x 15'10'' |
| Workshop | Main level | 12'3'' x 10'3'' |
| Laundry room | Main level | 9'5'' x 11'7'' |
| Other | Main level | 9'0'' x 21'4'' |
Location
Similar Properties
For Sale
$ 775,000 $ 848 / Sq. Ft.

- 10323713 ©MLS
- 2 Bedroom
- 1 Bathroom
For Sale
$ 419,900 $ 454 / Sq. Ft.

- 10310914 ©MLS
- 2 Bedroom
- 2 Bathroom
For Sale
$ 320,000 $ 319 / Sq. Ft.

- 10326742 ©MLS
- 2 Bedroom
- 2 Bathroom


This REALTOR.ca listing content is owned and licensed by REALTOR® members of The Canadian Real Estate Association



