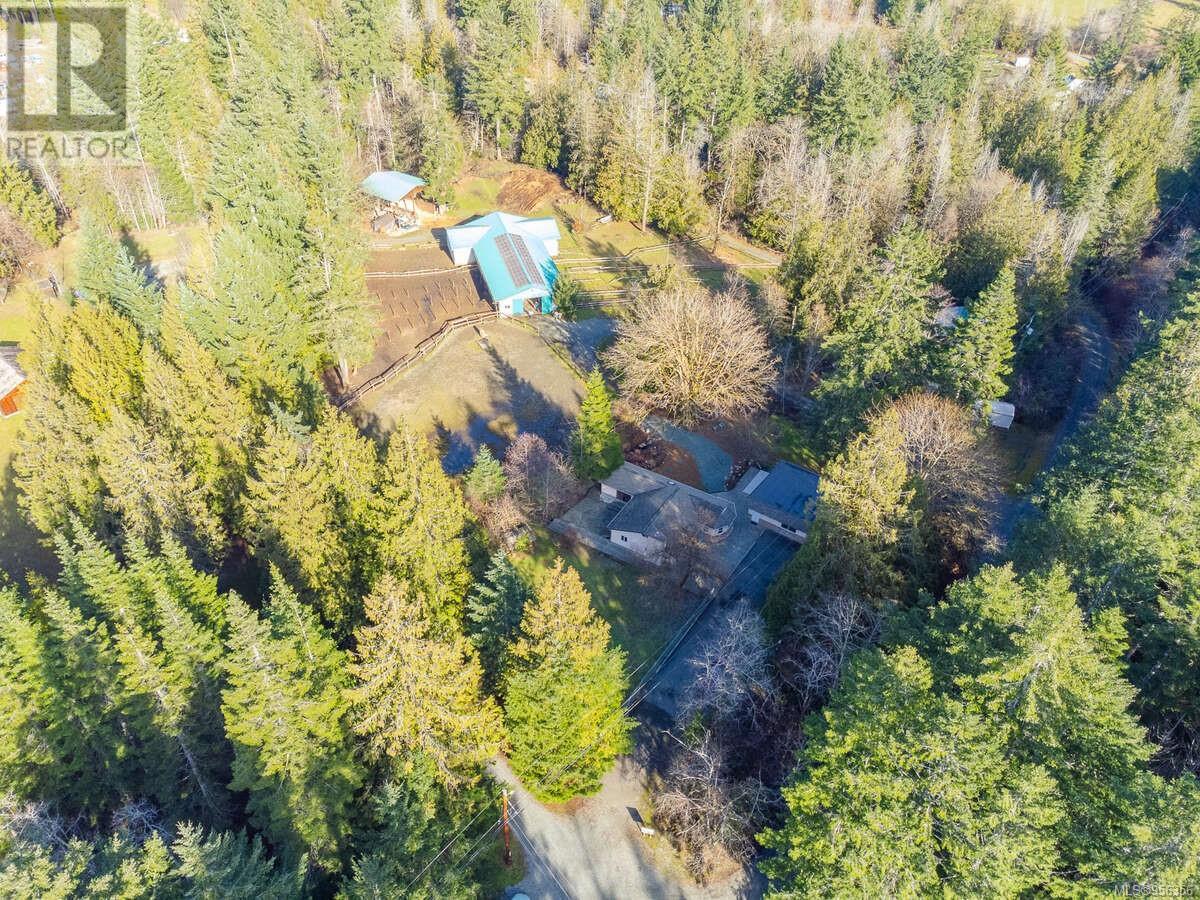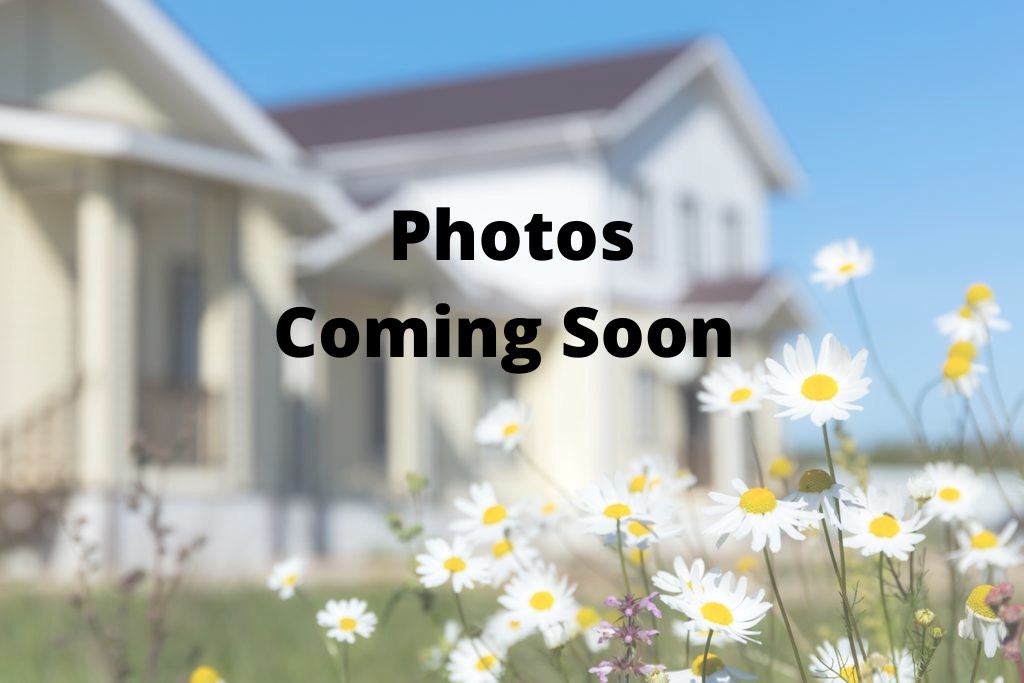- ©MLS 981149
- Area 4274 sq ft
- Bedrooms 4
- Bathrooms 4
- Parkings 6
Description
Custom-Built home in desirable Cherry Creek! This well maintained one owner home is situated on 1.45 acres that backs onto the 13th tee of the Alberni Golf Club making it a golfer’s dream property! The main level features a grand front entrance with sweeping staircase, formal dining & living room with gas fireplace, 2 doors off living room that open up to the covered porch. Spacious kitchen with eating nook & family room with gas fireplace, all with great views of Mt. Arrowsmith & golf course. The upper level features the primary bedroom, updated 5 piece ensuite, (new freestanding tub on it's way) & walk in closet, additional 2 more bedrooms with 5 piece main bath. The walk-out basement has a 4th bedroom, 3 piece bathroom, games room & in-house workshop with 2 additional storage areas. Updates include: newer roof, heat pump & furnace, gutters & paint. This home is a minute away from the Golf Course, 5 minutes to shopping & has potential to subdivide subject to ACRD approval. (id:48970) Show More
Details
- Constructed Date: 1990
- Property Type: Single Family
- Type: House
- Total Finished Area: 3980 sqft
- Neighbourhood: Alberni Valley
Features
- Acreage
- Golf course/parkland
- Marine Oriented
- Mountain view
- Air Conditioned
- Forced air
- Heat Pump
- Heat Recovery Ventilation (HRV)
Rooms Details For 6333 Cherry Creek Rd
| Type | Level | Dimension |
|---|---|---|
| Bathroom | Second level | 9'9 x 7'2 |
| Ensuite | Second level | 5-Piece |
| Bedroom | Second level | 9'11 x 11'8 |
| Bedroom | Second level | 13'0 x 9'4 |
| Primary Bedroom | Second level | 12'11 x 21'7 |
| Storage | Lower level | 25'11 x 3'9 |
| Storage | Lower level | 5'10 x 21'10 |
| Other | Lower level | 12'4 x 12'10 |
| Workshop | Lower level | 12'8 x 30'6 |
| Bedroom | Lower level | 12'5 x 20'4 |
| Bathroom | Lower level | 3-Piece |
| Games room | Lower level | 12'10 x 33'5 |
| Laundry room | Main level | 8'9 x 8'10 |
| Bathroom | Main level | 2-Piece |
| Family room | Main level | 12'10 x 17'1 |
| Dining nook | Main level | 12'5 x 7'7 |
| Kitchen | Main level | 12'4 x 15'3 |
| Dining room | Main level | 12'10 x 12'10 |
| Living room | Main level | 12'10 x 20'3 |
| Entrance | Main level | 12'4 x 12'1 |
Location
Similar Properties
For Sale
$ 1,250,000 $ 1,106 / Sq. Ft.

- 956356 ©MLS
- 4 Bedroom
- 2 Bathroom
For Sale
$ 799,900 $ 305 / Sq. Ft.

- 979178 ©MLS
- 4 Bedroom
- 4 Bathroom
For Sale
$ 719,900 $ 340 / Sq. Ft.

- 982796 ©MLS
- 4 Bedroom
- 2 Bathroom


This REALTOR.ca listing content is owned and licensed by REALTOR® members of The Canadian Real Estate Association



