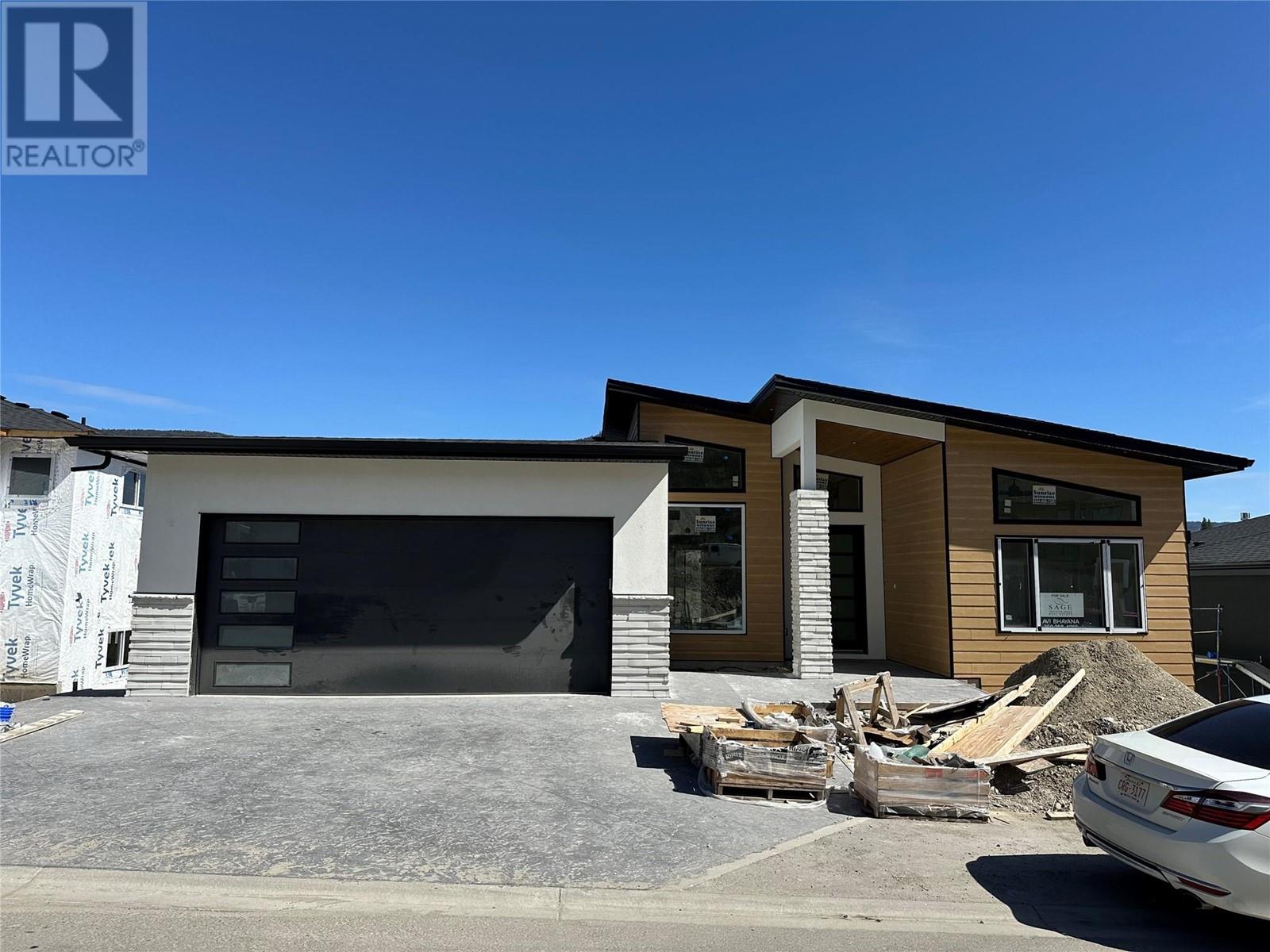- ©MLS 10319057
- Area 4379 sq ft
- Bedrooms 6
- Bathrooms 6
- Parkings 6
Description
Discover your dream home with 360* breathtaking views of both Okanagan Lake and Black mountain golf course. This expansive family residence features 6 spacious bedrooms and 6 well-appointed bathrooms. The master bedroom is a sanctuary of luxury, complete with a private balcony, a generous walk-in closet, and a massive ensuite. The main floor offers an open floor concept, seamlessly connecting the kitchen and living room. The living room allows for an abundance of natural light thanks to the large windows located around the main living area. This custom home also features spacious bedrooms with their own 4 piece washrooms and a 2 bedroom legal suite located in the basement. Plenty of parking and storage available with the 3 car parking garage. (id:48970) Show More
Details
- Constructed Date: 2017
- Property Type: Single Family
- Type: House
- Neighbourhood: Black Mountain
Ammenities + Nearby
- Airport
- Recreation
- Schools
- Shopping
- Ski area
- Airport
- Recreation
- Schools
- Shopping
- Ski area
Features
- Private setting
- Central island
- Three Balconies
- Rural Setting
- City view
- Lake view
- Mountain view
- Valley view
- View (panoramic)
- Refrigerator
- Dishwasher
- Dryer
- Range - Gas
- Washer
- Oven - Built-In
- Central air conditioning
- Smoke Detector Only
- Forced air
- See remarks
Rooms Details For 621 Barra Lane
| Type | Level | Dimension |
|---|---|---|
| Primary Bedroom | Second level | 15'3'' x 20'3'' |
| Bedroom | Second level | 11'11'' x 16'6'' |
| Bedroom | Second level | 13'8'' x 11'11'' |
| 5pc Ensuite bath | Second level | 12'2'' x 12'10'' |
| 4pc Ensuite bath | Second level | 7'2'' x 7'10'' |
| 4pc Ensuite bath | Second level | 5'2'' x 10' |
| Utility room | Basement | 9'10'' x 9'8'' |
| Recreation room | Basement | 17'7'' x 14'2'' |
| Kitchen | Basement | 17'4'' x 15'2'' |
| Bedroom | Basement | 11'5'' x 10'8'' |
| Bedroom | Basement | 11'5'' x 13'8'' |
| Bedroom | Basement | 13'6'' x 10'4'' |
| Full bathroom | Basement | 11'5'' x 5'3'' |
| 4pc Bathroom | Basement | 4'10'' x 8'6'' |
| Pantry | Main level | 7'9'' x 8'5'' |
| Living room | Main level | 18'4'' x 19'6'' |
| Laundry room | Main level | 12'2'' x 9'9'' |
| Kitchen | Main level | 21'8'' x 19'5'' |
| Other | Main level | 42'4'' x 23' |
| Foyer | Main level | 8'10'' x 11'2'' |
| Dining room | Main level | 20'1'' x 8'5'' |
| Partial bathroom | Main level | 5'2'' x 6'6'' |
Location
Similar Properties
For Sale
$ 1,599,000 $ 364 / Sq. Ft.

- 10317546 ©MLS
- 6 Bedroom
- 4 Bathroom
For Sale
$ 1,589,000 $ 380 / Sq. Ft.

- 10306087 ©MLS
- 6 Bedroom
- 5 Bathroom
For Sale
$ 1,499,000 $ 460 / Sq. Ft.

- 10320743 ©MLS
- 6 Bedroom
- 4 Bathroom


This REALTOR.ca listing content is owned and licensed by REALTOR® members of The Canadian Real Estate Association



