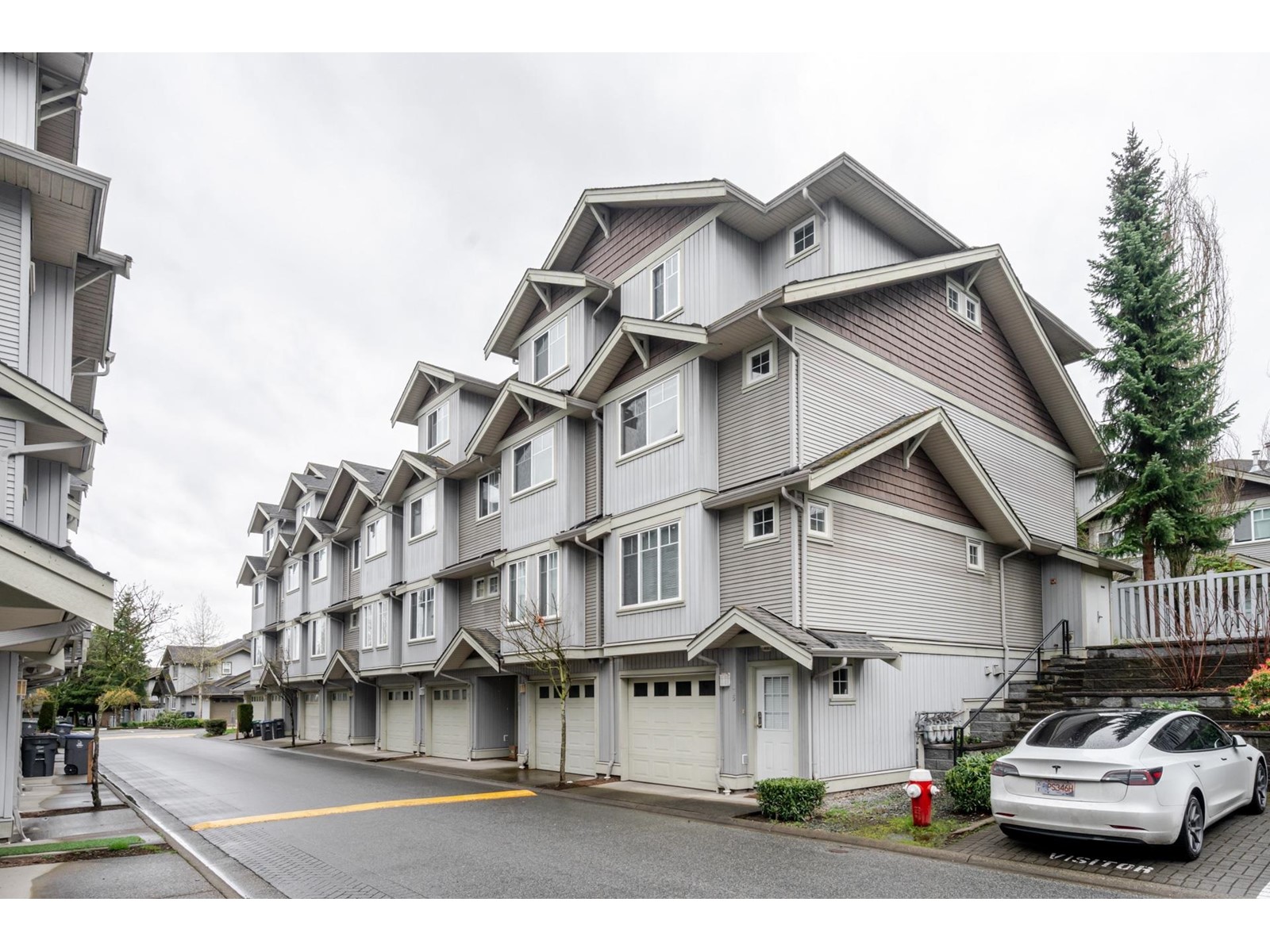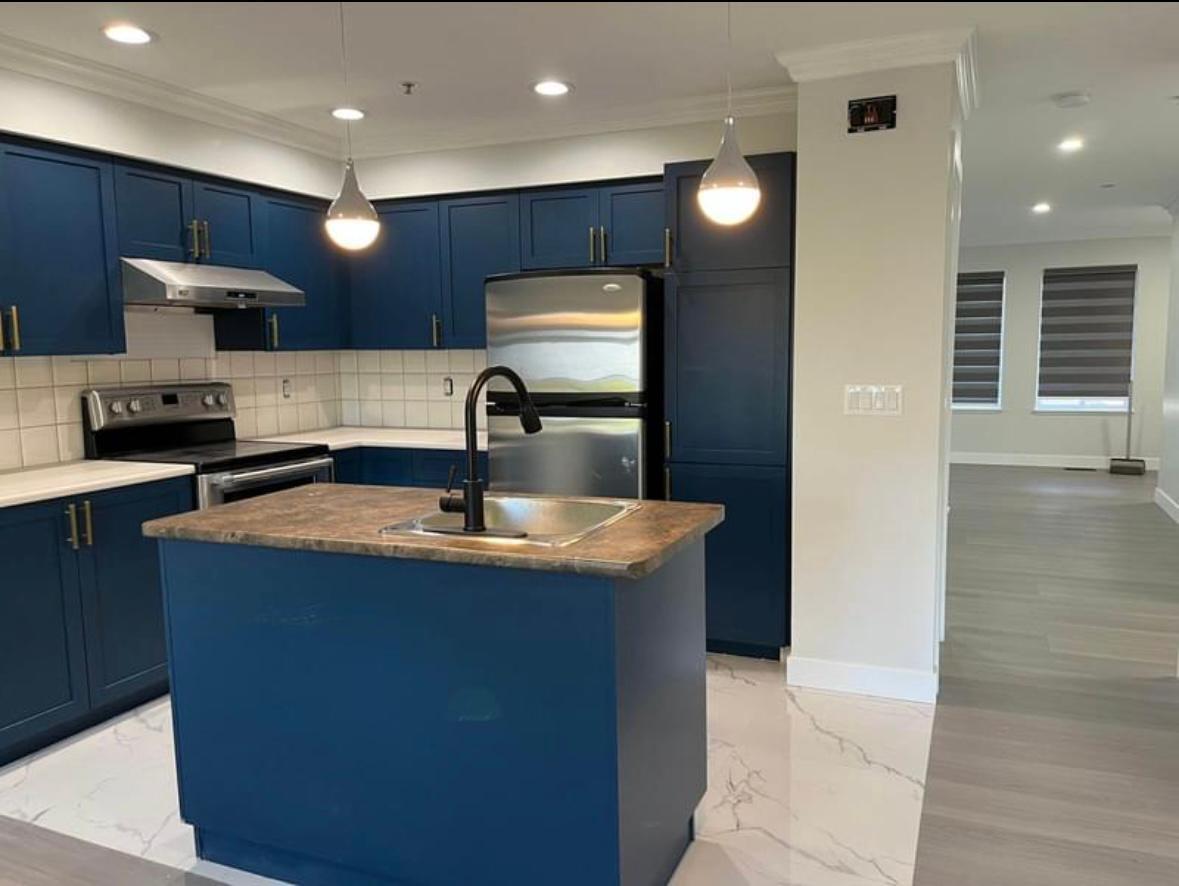- ©MLS R2997951
- Area 1960 sq ft
- Bedrooms 3
- Bathrooms 3
- Parkings 2
Description
Marble plan offers 3 bdrms, 3 full baths, patio & fenced backyard off kitchen & double tandem garage. Features laminate floor through main. Bright south facing living/dining room with f/p, open kitchen w/raised breakfast bar, adjoining family room perfect for computer space or nook. Generous master BR w/4 piece ensuite. Terrane offers a rare chance to experience an amazing family oriented lifestyle with schools, parks, library, shopping, recreation, restaurants and transportation just steps away. (id:48970) Show More
Details
- Age: 20 Years
- Property Type: Single Family
- Type: Row / Townhouse
- Architectural Style: 3 Level
- Maintenance Fee: 452.00/Monthly
Ammenities + Nearby
- Clubhouse
- Exercise Centre
Features
- Pets Allowed With Restrictions
- Rent With Restrictions
- Playground
- Washer
- Dryer
- Refrigerator
- Stove
- Dishwasher
- Forced air
Location
Similar Properties
For Sale
$ 798,800 $ 531 / Sq. Ft.

- R2986344 ©MLS
- 3 Bedroom
- 2 Bathroom
For Sale
$ 859,999 $ 435 / Sq. Ft.

- R2946441 ©MLS
- 3 Bedroom
- 3 Bathroom
For Sale
$ 799,900 $ 541 / Sq. Ft.

- R3014618 ©MLS
- 3 Bedroom
- 2 Bathroom


This REALTOR.ca listing content is owned and licensed by REALTOR® members of The Canadian Real Estate Association
Data provided by: Fraser Valley Real Estate Board



