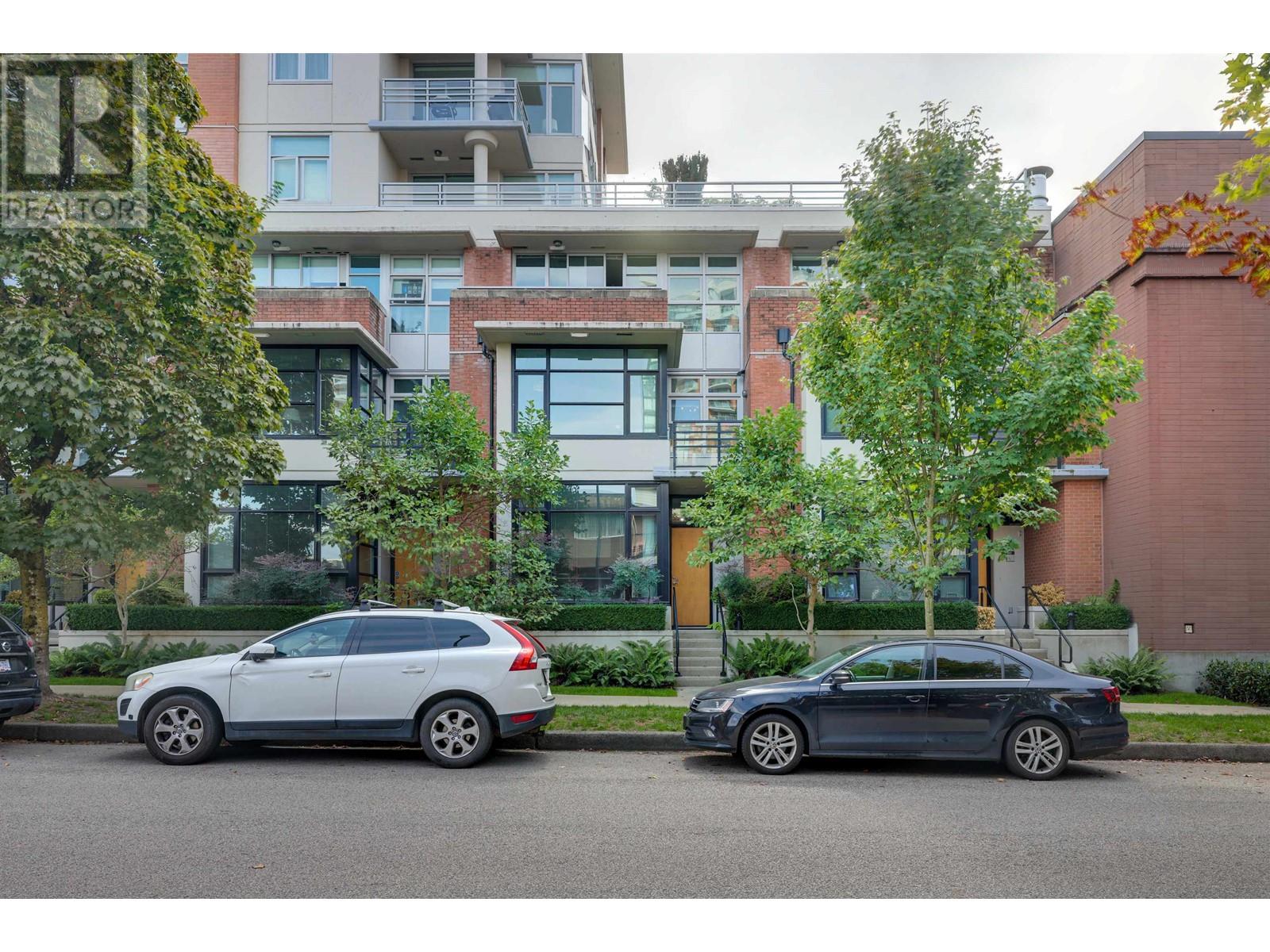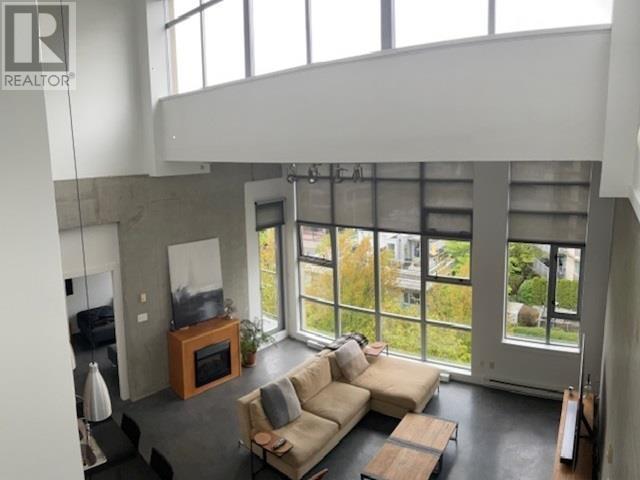- ©MLS R2964737
- Area 820 sq ft
- Bedrooms 2
- Bathrooms 2
- Parkings 2
Description
Excellent floorplan 820sq ft in the SOCIAL building, 2 BED, 2 BATH and 2 PARKING featuring open concept living. A concrete midsize situated in the heart of Mt Pleasant. North facing unit that stays cool in the summer months with an amazing view of the North Shore Mountains. No AC needed. In suite storage is a bonus. SS appliances & quartz countertops. Wash/dryer replaced in 2023. Great amenities - common roof deck, guest suites and a gym. Pets and rentals allowed. Walking distance to all the great Main Street shops, restaurants and pub/craft beer breweries. 200 meters away from the new subway station at Main and Broadway coming in 2027. Right beside the Mount Pleasant Community Center/library. Amazing neighborhood and well maintained building. Parking garage has been upgraded for EV's. (id:48970) Show More
Details
- Constructed Date: 2011
- Property Type: Single Family
- Type: Apartment
- Maintenance Fee: 447.93/Monthly
Ammenities + Nearby
- Exercise Centre
- Guest Suite
- Laundry - In Suite
- Playground
- Recreation
- Shopping
- Playground
- Recreation
- Shopping
Features
- Central location
- Elevator
- Pets Allowed
- Smoke Detectors
- Sprinkler System-Fire
- Baseboard heaters
Location







Leaflet | © OpenStreetMap contributors
Similar Properties
- R2956543 ©MLS
- 2 Bedroom
- 3 Bathroom
- R2965618 ©MLS
- 2 Bedroom
- 3 Bathroom
- R2963653 ©MLS
- 2 Bedroom
- 1 Bathroom


This REALTOR.ca listing content is owned and licensed by REALTOR® members of The Canadian Real Estate Association






