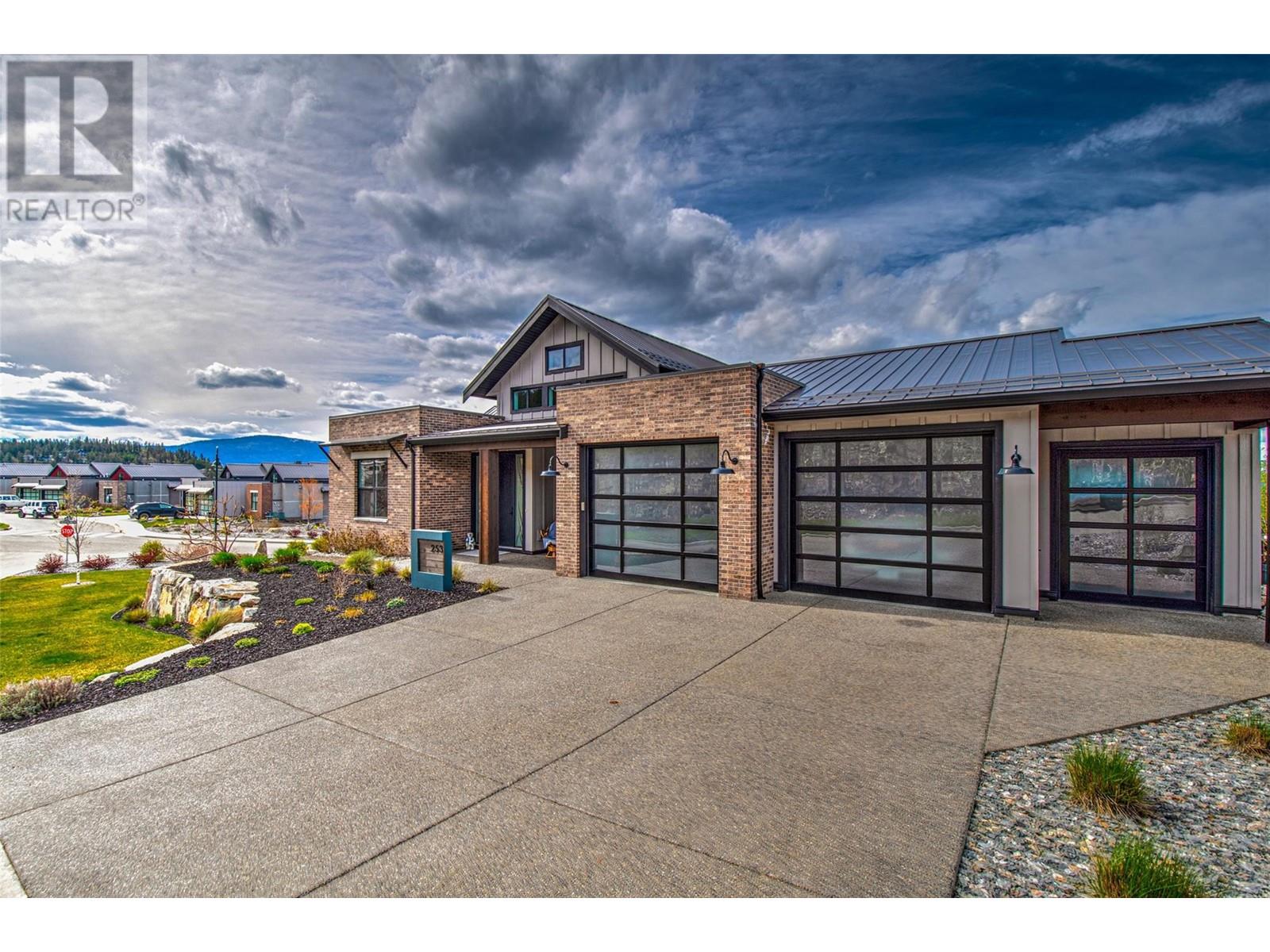- ©MLS 10325934
- Area 3140 sq ft
- Bedrooms 4
- Bathrooms 4
- Parkings 4
Description
This home simply takes your breath away the moment you walk in the door. You won't know where to look first, the newly updated kitchen with beautiful quarts countertops & backsplash, newer appliances & hidden pantry or the dining area with updated lighting & stunning table with enough room to comfortably seats 8 for dinner. The living room has the views of the deck & outdoors plus a cozy gas fireplace. This main floor is 1612 sq ft encompasses all of this plus a large primary suite, 5pc ensuite & walk-in closet, a second bedroom, 4pc bathroom & laundry/mud room with plenty of storage. The basement is 1528 sq ft with 2 bedrooms, full 4 pc bathroom & a half bath, large family room, office/den & bright studio or 5th bedroom. The double garage with new epoxy floor & workbench with cabinets, has enough extra space to fit 2 vehicles plus the golf cart. Built in 2014, this home has everything you are looking for, privacy at the end of a cul-de-sac, walking/biking trails that start at the end of the driveway & large yard for the young children to play & the family pet. This home offers so much more, but some things you just need to see in person! Predator Ridge offers a variety of amenities to homeowners with a Monthly Fee of $275 per month you get use of the pool, sauna & hot tub, fitness centre, plus yard landscaping & irrigation maintenance. Transferrable golf membership available but not included. Book a showing & see why so many love the Predator Ridge Lifestyle. (id:48970) Show More
Details
- Constructed Date: 2014
- Property Type: Single Family
- Type: House
- Road: Cul de sac
- Architectural Style: Ranch
- Neighbourhood: Predator Ridge
- Maintenance Fee: 275.00/Monthly
Ammenities + Nearby
- Golf Nearby
- Airport
- Park
- Recreation
- Golf Nearby
- Airport
- Park
- Recreation
Features
- Cul-de-sac
- Private setting
- Treed
- Central island
- Balcony
- Pets Allowed
- Rentals Allowed
- Mountain view
- View (panoramic)
- Refrigerator
- Dishwasher
- Dryer
- Range - Electric
- Microwave
- Washer
- Central air conditioning
- Sprinkler System-Fire
- Security system
- Smoke Detector Only
- Forced air
- See remarks
Rooms Details For 595 Longspoon Court
| Type | Level | Dimension |
|---|---|---|
| Utility room | Basement | 17'1'' x 14'7'' |
| 2pc Bathroom | Basement | 4'11'' x 10'10'' |
| 4pc Bathroom | Basement | 11'1'' x 4'11'' |
| Office | Basement | 10'11'' x 13'8'' |
| Sunroom | Basement | 15'5'' x 13'1'' |
| Bedroom | Basement | 15'6'' x 11' |
| Bedroom | Basement | 12'2'' x 12'6'' |
| Family room | Basement | 22'6'' x 25'6'' |
| Other | Main level | 28'9'' x 29'1'' |
| Mud room | Main level | 16'6'' x 5'6'' |
| Foyer | Main level | 16'7'' x 9'7'' |
| 4pc Bathroom | Main level | 4'11'' x 9'3'' |
| Bedroom | Main level | 12'1'' x 11' |
| Other | Main level | 8'9'' x 6'1'' |
| 5pc Ensuite bath | Main level | 12'2'' x 12'11'' |
| Primary Bedroom | Main level | 12'7'' x 14'3'' |
| Dining room | Main level | 9'11'' x 17'1'' |
| Living room | Main level | 16'6'' x 16'4'' |
| Kitchen | Main level | 12' x 16'11'' |
Location
Similar Properties
For Sale
$ 1,359,900 $ 486 / Sq. Ft.

- 10319609 ©MLS
- 4 Bedroom
- 3 Bathroom
For Sale
$ 2,350,000 $ 846 / Sq. Ft.

- 10314521 ©MLS
- 4 Bedroom
- 3 Bathroom
For Sale
$ 1,999,900 $ 640 / Sq. Ft.

- 10309965 ©MLS
- 4 Bedroom
- 4 Bathroom


This REALTOR.ca listing content is owned and licensed by REALTOR® members of The Canadian Real Estate Association



