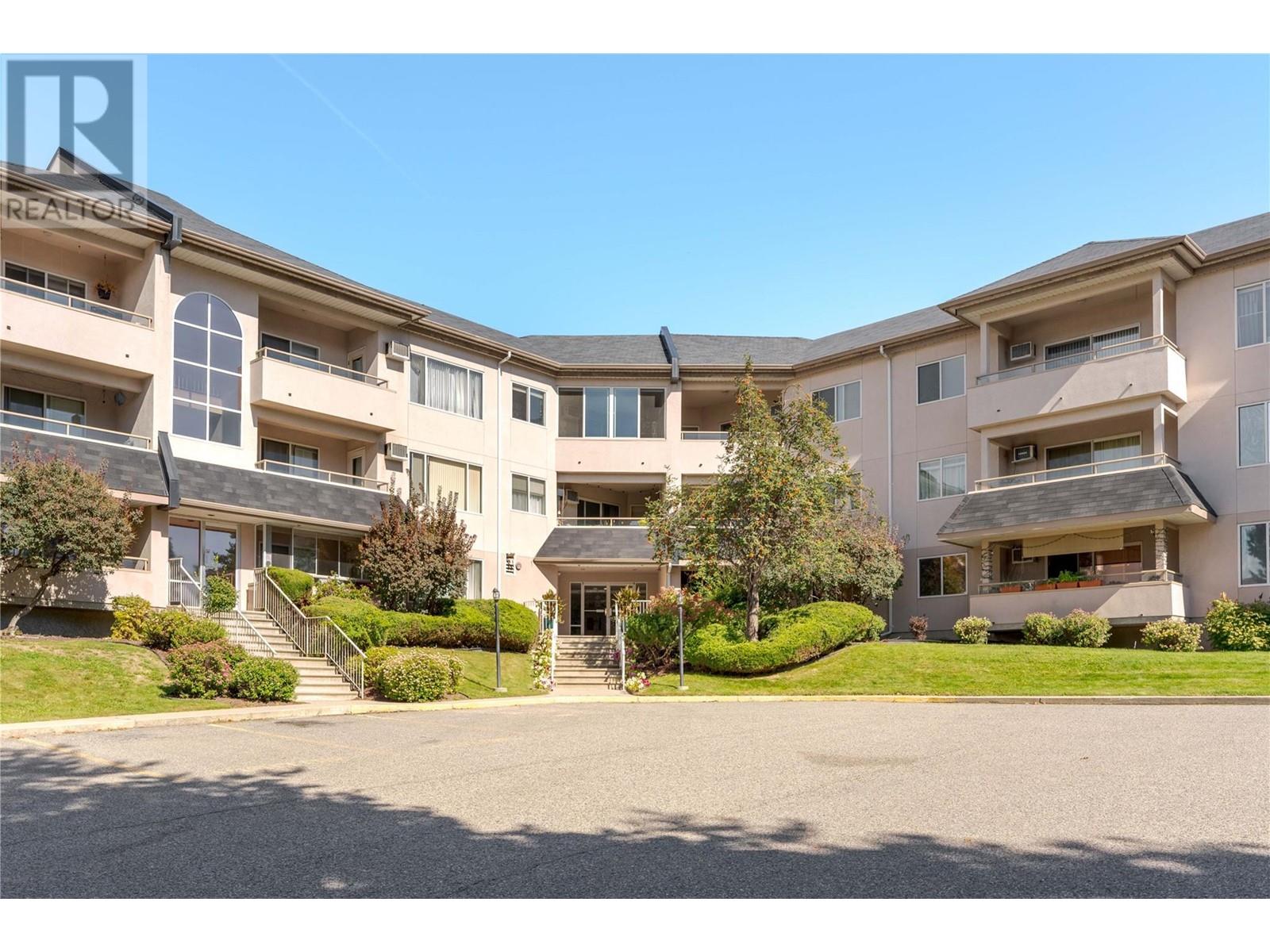- ©MLS 10330324
- Area 1100 sq ft
- Bedrooms 2
- Bathrooms 2
- Parkings 1
Description
Welcome to Magnolia Gardens, a 19+ community perfect for first-time buyers or those looking to downsize. This main-floor, southeast-facing condo features 2 bedrooms and 2 bathrooms with thoughtful updates throughout. The kitchen boasts newer stainless-steel appliances, ample cabinetry, and under-cabinet lighting. The spacious living room includes a gas fireplace, room for a dining area or home office, and access to the covered patio. The primary bedroom features a walk-in closet and a 4-piece ensuite with a soaker tub and glass shower. The second bedroom offers a large closet and a bright window overlooking the patio. The main bathroom includes a shower stall and convenient stacked laundry. Recent updates include fresh paint, new lighting fixtures, and a ceiling fan in the living room. Additional features include an assigned storage locker and underground parking. Pet-friendly for one dog or cat (restrictions apply; see bylaws). The complex offers excellent amenities, including a guest suite, clubhouse/rec center, exercise room, workshop, pool table, communal patio with a gas barbecue, and a vehicle wash bay. Located just a short walk from Willow Park amenities—grocery store, pharmacy, restaurants, and more—and steps from transit routes and the Houghton Multi-Use Path connecting the Okanagan Rail Trail to North Rutland. This is a fantastic opportunity in a well-maintained complex! Note: vacant pictures are current; furnished pictures are from when owners lived in unit. (id:48970) Show More
Details
- Constructed Date: 1998
- Property Type: Single Family
- Type: Apartment
- Community: Magnolia Garden
- Neighbourhood: Rutland North
- Maintenance Fee: 490.13/Monthly
Features
- One Balcony
- Pet Restrictions
- Pets Allowed With Restrictions
- Seniors Oriented
- Refrigerator
- Dishwasher
- Dryer
- Range - Electric
- Microwave
- Washer
- Wall unit
- Sprinkler System-Fire
- Smoke Detector Only
- Baseboard heaters
- Storage, Locker
Rooms Details For 555 Houghton Road Unit# 118
| Type | Level | Dimension |
|---|---|---|
| Foyer | Main level | 4'2'' x 9'4'' |
| 3pc Bathroom | Main level | 8'0'' x 7'10'' |
| Bedroom | Main level | 9'2'' x 12'3'' |
| 4pc Ensuite bath | Main level | 7'10'' x 9'10'' |
| Primary Bedroom | Main level | 20'8'' x 10'4'' |
| Kitchen | Main level | 10'7'' x 14'2'' |
| Living room | Main level | 20'10'' x 14'9'' |
Location
Similar Properties
For Sale
$ 412,000 $ 368 / Sq. Ft.

- 10324416 ©MLS
- 2 Bedroom
- 2 Bathroom
For Sale
$ 330,000 $ 345 / Sq. Ft.

- 10323314 ©MLS
- 2 Bedroom
- 1 Bathroom
For Sale
$ 343,900 $ 363 / Sq. Ft.

- 10316794 ©MLS
- 2 Bedroom
- 2 Bathroom


This REALTOR.ca listing content is owned and licensed by REALTOR® members of The Canadian Real Estate Association



