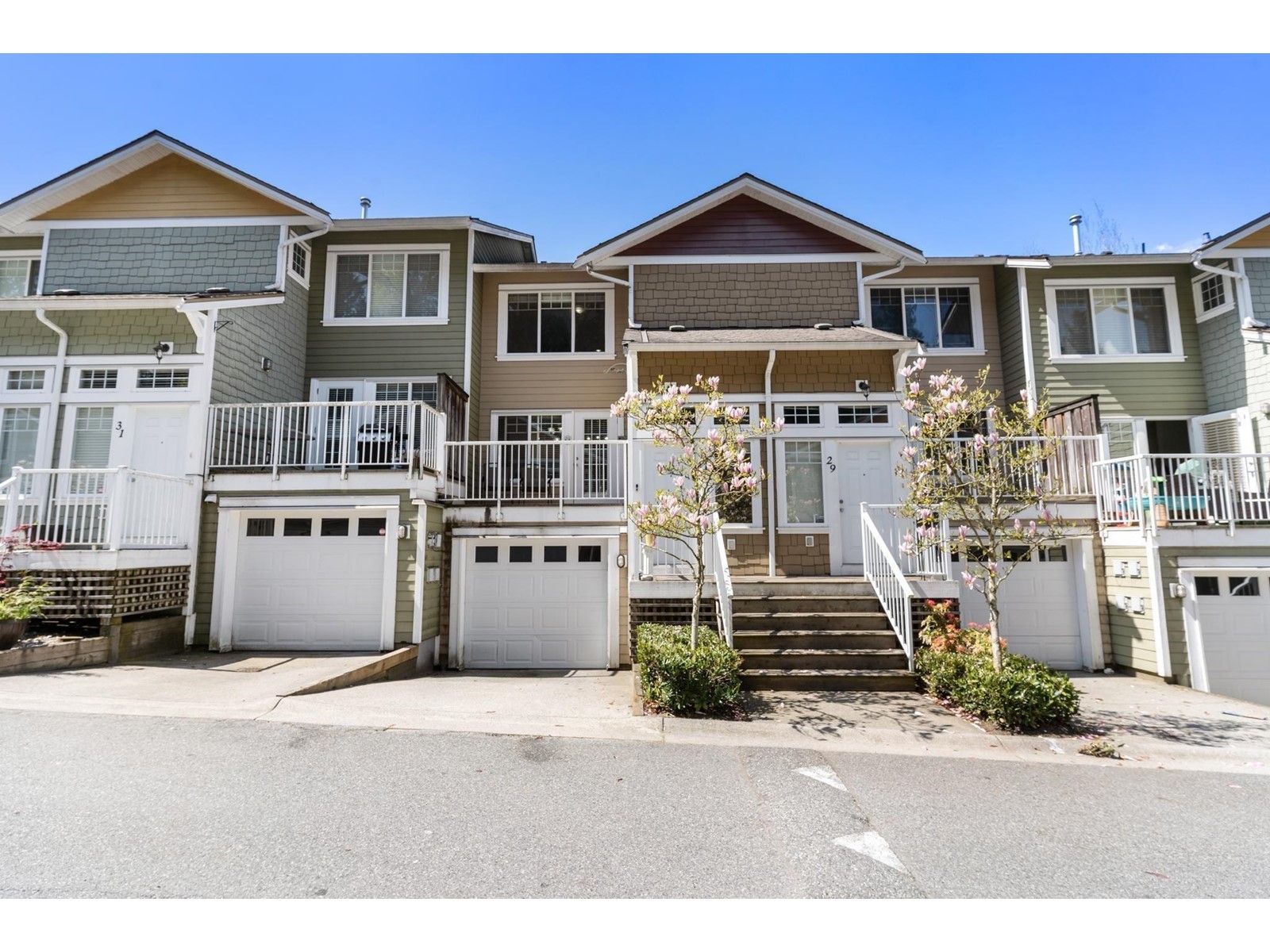- ©MLS R2950801
- Area 1431 sq ft
- Bedrooms 3
- Bathrooms 3
- Parkings 2
Description
|CORNER UNIT| |PRIVATE YARD OFF THE MAIN LEVEL| Welcome to Panorama Woods by Portrait Homes - This well kept 3 bed & 3 bath townhome offers 1,431 SF of open living space, extra long tandem garage, stainless steel appliances, brand new washer + dryer, custom closet organizers in all 3 bedrooms and custom entertainment console including cabinets. Living room extends to a south facing private yard, perfect for entertaining and summer nights. Primary bedroom is very large with vaulted ceiling and en-suite bathroom. Building amenities include fitness centre, clubhouse, 2 lounges, guest suite, playground and lots of visitor parking. Located in the heart of Panorama, close to Transit, Shopping, Restaurants, Parks & Schools. NEXT SHOWING: WEDNESDAY, JAN 8TH between 5pm-6pm by appointment only (id:48970) Show More
Details
- Age: 13 Years
- Property Type: Single Family
- Type: Row / Townhouse
- Architectural Style: Other
- Maintenance Fee: 311.91/Monthly
Ammenities + Nearby
- Clubhouse
- Guest Suite
- Laundry - In Suite
- Recreation Centre
Features
- Pets Allowed With Restrictions
- Rentals Allowed
- Playground
- Washer
- Dryer
- Refrigerator
- Stove
- Dishwasher
- Baseboard heaters
Location
Similar Properties
For Sale
$ 849,900 $ 529 / Sq. Ft.

- R2880476 ©MLS
- 3 Bedroom
- 3 Bathroom
For Sale
$ 894,900 $ 558 / Sq. Ft.

- R2862729 ©MLS
- 3 Bedroom
- 3 Bathroom
For Sale
$ 949,900 $ 635 / Sq. Ft.

- R2931708 ©MLS
- 3 Bedroom
- 3 Bathroom


This REALTOR.ca listing content is owned and licensed by REALTOR® members of The Canadian Real Estate Association



