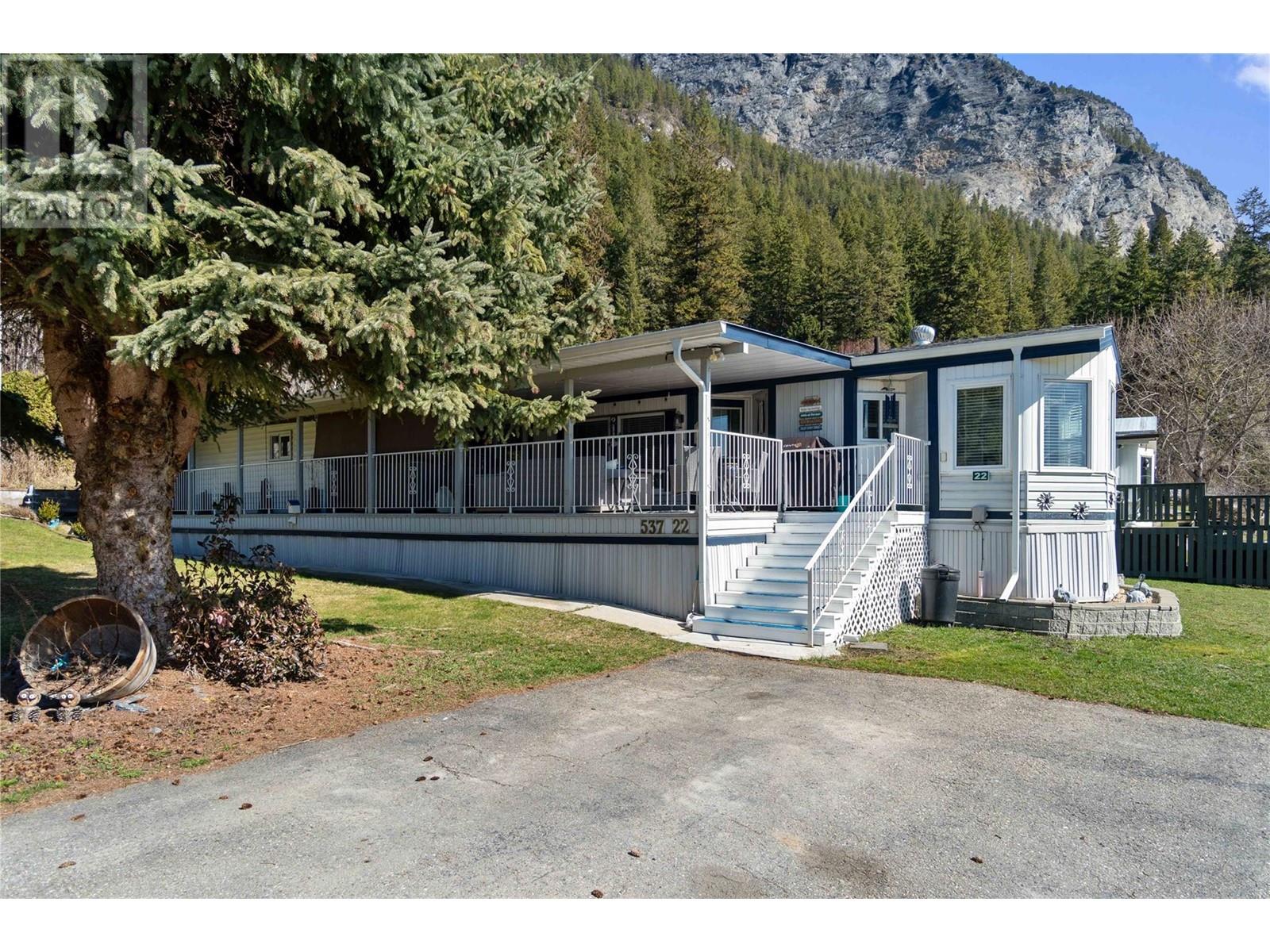- ©MLS 10325806
- Area 1229 sq ft
- Bedrooms 2
- Bathrooms 2
- Parkings 6
Description
Escape to your serene retreat in the heart of the Shuswap in peaceful Sunnybrae. A welcoming 55+ retirement community that offers waterfront access and breathtaking views of the lake and mountains awaits. Enjoy cooking in a sleek, bright white kitchen featuring NEW stainless steel fridge and stove, an island that provides additional counter space. The adjoining dining room is filled with natural light with a 12 ft ceiling making it an ideal spot for meals and entertaining. This beautiful two-bedroom home boasts a generously sized primary bedroom with an ensuite bathroom with heated tile floors, a walk-in closet, and direct access to your own private deck. The second bedroom is perfect for guests or as a versatile space for an office. Luxury upgrades include heated bathroom floors in both and a high-efficiency heat pump system for year-round climate control. Cozy up by the gas fireplace on those chilly evenings. Relax or entertain in your private, low maintenance, fenced backyard, complete with a 20x14 workshop with power for all your projects. The front deck offers stunning lake views and is perfect for gatherings with family and friends. Pets are allowed with park approval. Don't miss the opportunity to make this beautiful mobile home your new sanctuary. Contact us today to schedule a viewing and experience the peaceful lifestyle that Sunnybrae has to offer! (id:48970) Show More
Details
- Constructed Date: 1985
- Property Type: Single Family
- Type: Manufactured Home
- Neighbourhood: Tappen / Sunnybrae
- Maintenance Fee: 533.00/Monthly
Ammenities + Nearby
- Park
- Recreation
- Park
- Recreation
Features
- Central island
- Adult Oriented
- Seniors Oriented
- Lake view
- Mountain view
- View (panoramic)
- Refrigerator
- Dishwasher
- Dryer
- Range - Electric
- Washer
- Central air conditioning
- Heat Pump
- Smoke Detector Only
- In Floor Heating
- Heat Pump
- See remarks
Rooms Details For 537 Begbie Road Unit# 7
| Type | Level | Dimension |
|---|---|---|
| Other | Main level | 7'0'' x 4'10'' |
| Workshop | Main level | 19'2'' x 13'4'' |
| Bedroom | Main level | 10'1'' x 8'1'' |
| Laundry room | Main level | 13'3'' x 9'1'' |
| 3pc Ensuite bath | Main level | 7'11'' x 7' |
| Primary Bedroom | Main level | 13'2'' x 11'11'' |
| 4pc Bathroom | Main level | 7'10'' x 7'7'' |
| Dining room | Main level | 13'4'' x 13'2'' |
| Kitchen | Main level | 13'4'' x 11'11'' |
| Living room | Main level | 14'0'' x 13'2'' |
Location
Similar Properties
For Sale
$ 329,900 $ 252 / Sq. Ft.

- 10330325 ©MLS
- 2 Bedroom
- 3 Bathroom
For Sale
$ 220,000 $ 283 / Sq. Ft.

- 10330189 ©MLS
- 2 Bedroom
- 1 Bathroom
For Sale
$ 349,000 $ 327 / Sq. Ft.

- 10323821 ©MLS
- 2 Bedroom
- 1 Bathroom


This REALTOR.ca listing content is owned and licensed by REALTOR® members of The Canadian Real Estate Association



