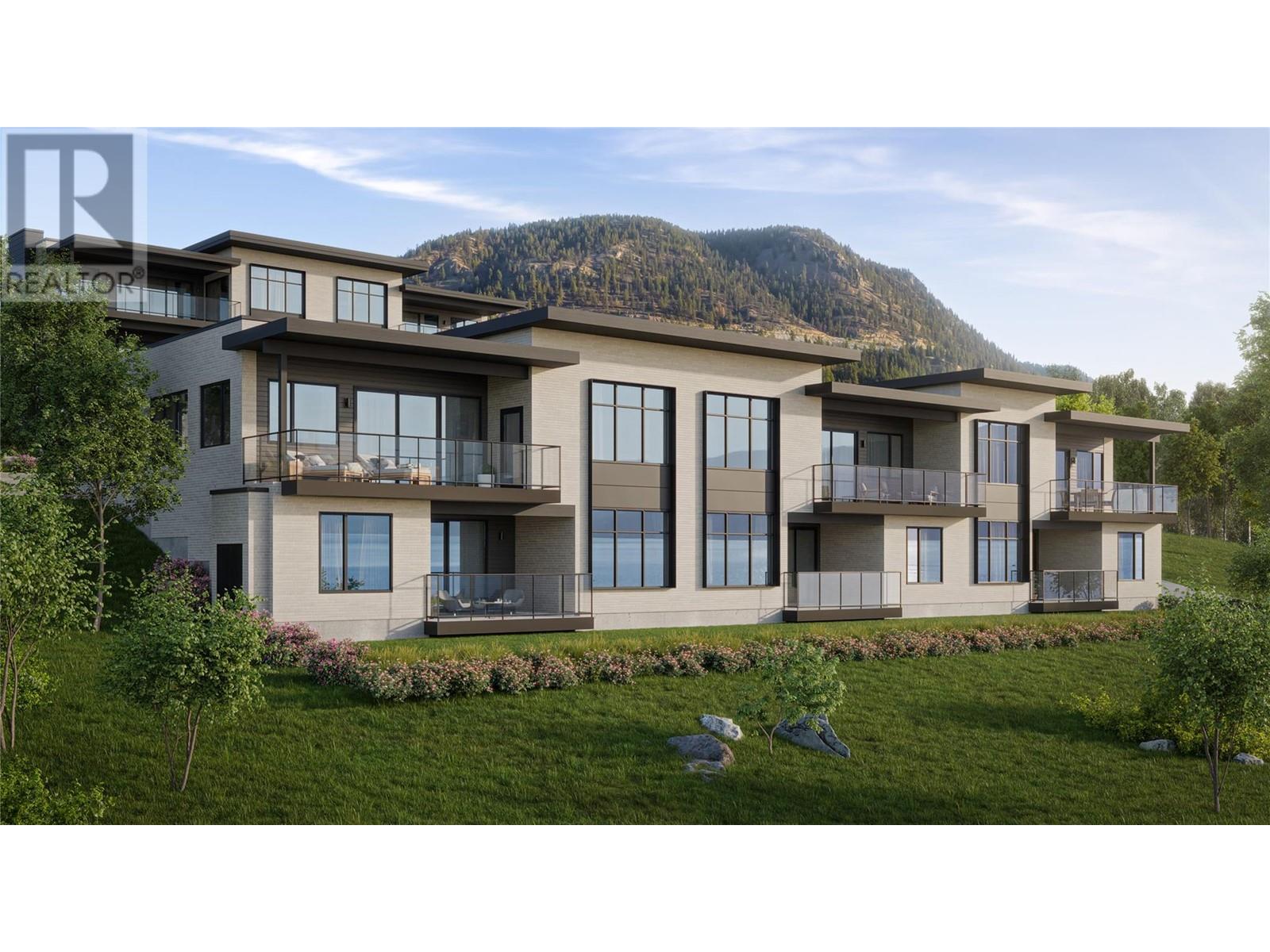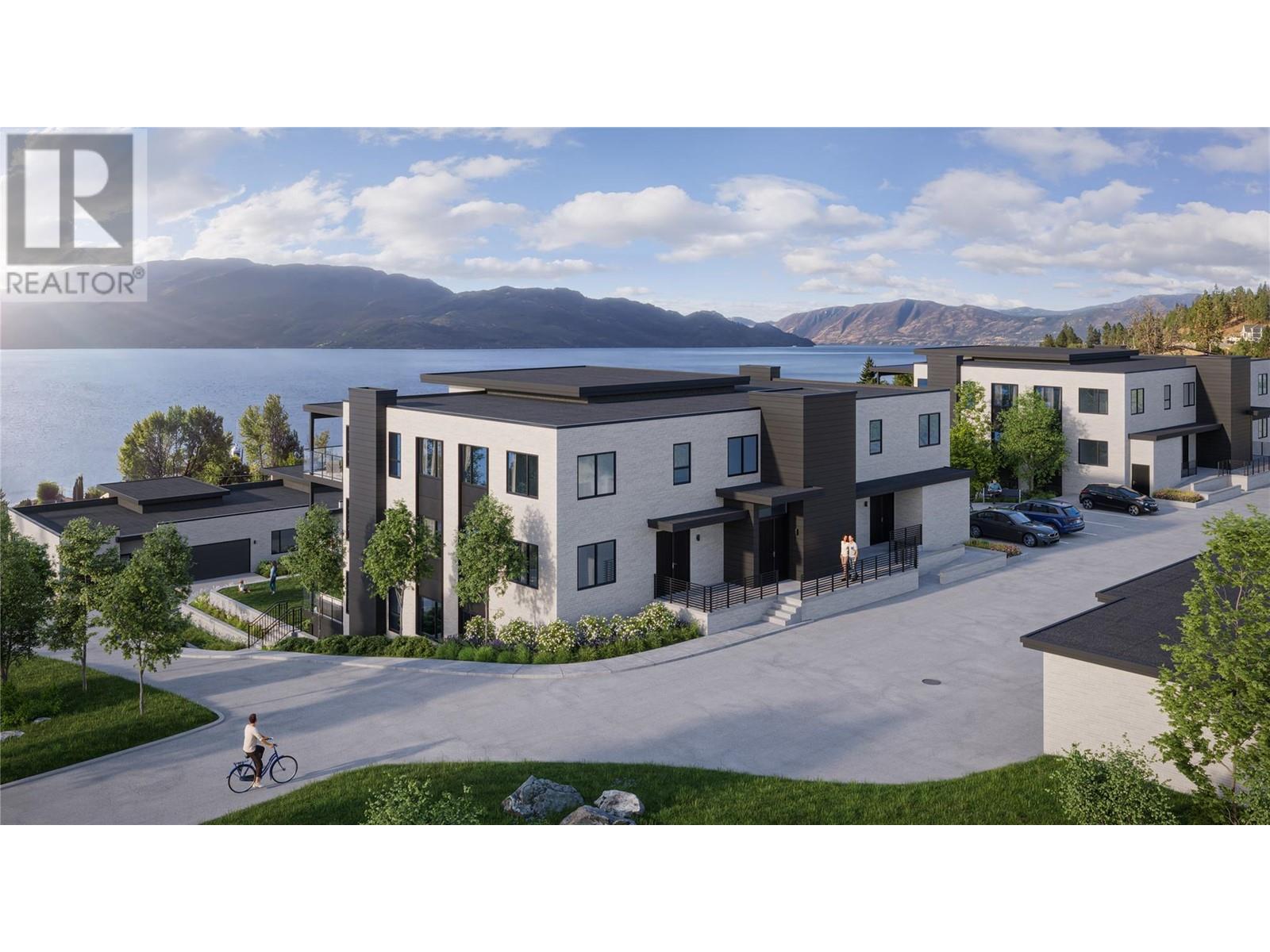- ©MLS 10324827
- Area 2693 sq ft
- Bedrooms 3
- Bathrooms 3
- Parkings 8
Description
Experience unparalleled lake views in this stunning walk-out rancher! Flooded with natural light from expansive windows and skylights, every corner of this home showcases captivating views. Enjoy privacy at your fingertips with remote-controlled Hunter Douglas blinds, while heated tile flooring adds comfort and warmth. The main floor boasts a spacious open-concept design that seamlessly transitions to the enormous wrap-around covered deck. With a WiFi-controlled irrigation system, the deck is perfect for morning coffee or entertaining, all while soaking in breathtaking views of the lake and mountains. The primary bedroom offers crown molding, a custom California Closets walk-in closet, and a full ensuite featuring a dual vanity, soaker tub, and direct access to the deck. On the lower level, the views continue! A large rec space and family room open onto another covered deck, while two oversized bedrooms, a full bathroom, and ample storage complete the floor. Numerous updates provide peace of mind, including a new A/C, steam washer and dryer, new kitchen appliances, a water filtration system, and an electric furnace filter. With an oversized double garage equipped with an EV charger and two separate driveways, this home offers plenty of parking and storage space, perfect for car enthusiasts. (id:48970) Show More
Details
- Constructed Date: 2001
- Property Type: Single Family
- Type: Row / Townhouse
- Access Type: Easy access
- Architectural Style: Ranch
- Community: The Terraces
- Neighbourhood: Peachland
- Maintenance Fee: 170.00/Monthly
Ammenities + Nearby
- Public Transit
- Park
- Recreation
- Public Transit
- Park
- Recreation
Features
- Corner Site
- Central island
- Balcony
- Two Balconies
- Family Oriented
- Rural Setting
- Lake view
- Mountain view
- Valley view
- View of water
- View (panoramic)
- Central air conditioning
- Forced air
Rooms Details For 5300 Huston Road Unit# 119
| Type | Level | Dimension |
|---|---|---|
| Full bathroom | Lower level | 7'6'' x 8'0'' |
| Recreation room | Lower level | 9'8'' x 22'11'' |
| Family room | Lower level | 15'4'' x 15'0'' |
| Bedroom | Lower level | 13'11'' x 15'0'' |
| Bedroom | Lower level | 15'3'' x 15'0'' |
| Dining room | Main level | 14'4'' x 9'2'' |
| Living room | Main level | 14'4'' x 14'0'' |
| Kitchen | Main level | 14'2'' x 16'7'' |
| Full ensuite bathroom | Main level | 14'5'' x 10'2'' |
| Primary Bedroom | Main level | 15'0'' x 13'10'' |
| Partial bathroom | Main level | 4'7'' x 7'4'' |
| Laundry room | Main level | 7'9'' x 7'10'' |
| Other | Main level | 9'0'' x 11'4'' |
| Other | Main level | 7'4'' x 11'6'' |
Location
Similar Properties
For Sale
$ 1,391,000 $ 656 / Sq. Ft.

- 10308765 ©MLS
- 3 Bedroom
- 3 Bathroom
For Sale
$ 1,140,000 $ 603 / Sq. Ft.

- 10308795 ©MLS
- 3 Bedroom
- 2 Bathroom
For Sale
$ 998,000 $ 386 / Sq. Ft.

- 10316808 ©MLS
- 3 Bedroom
- 3 Bathroom


This REALTOR.ca listing content is owned and licensed by REALTOR® members of The Canadian Real Estate Association



