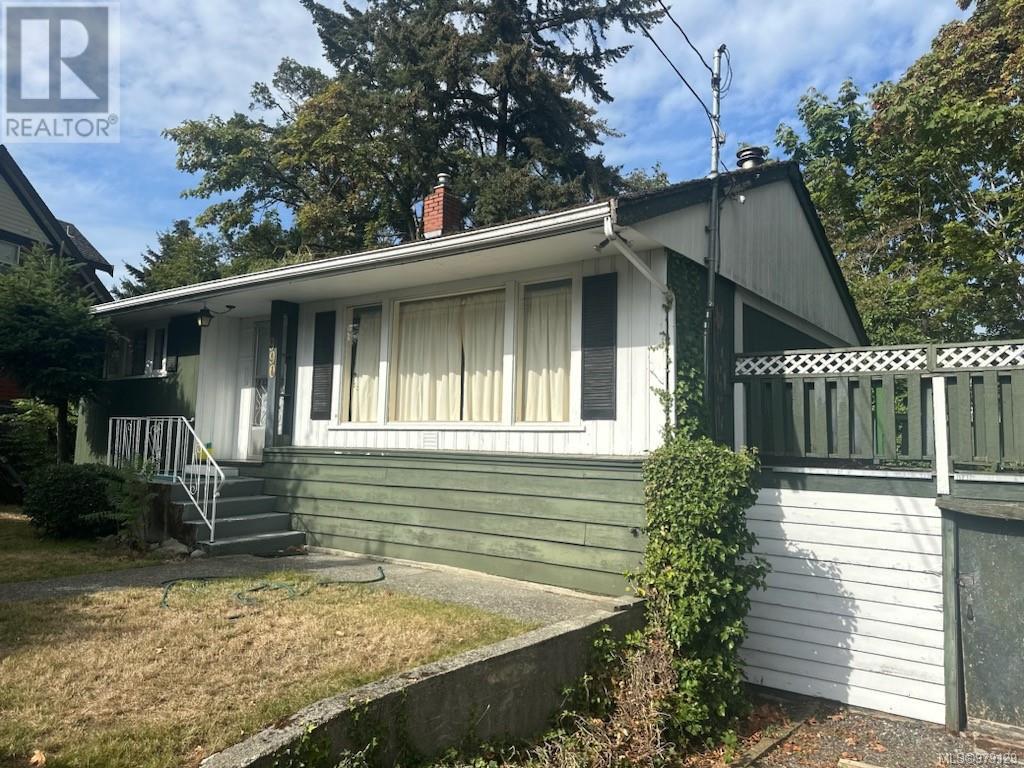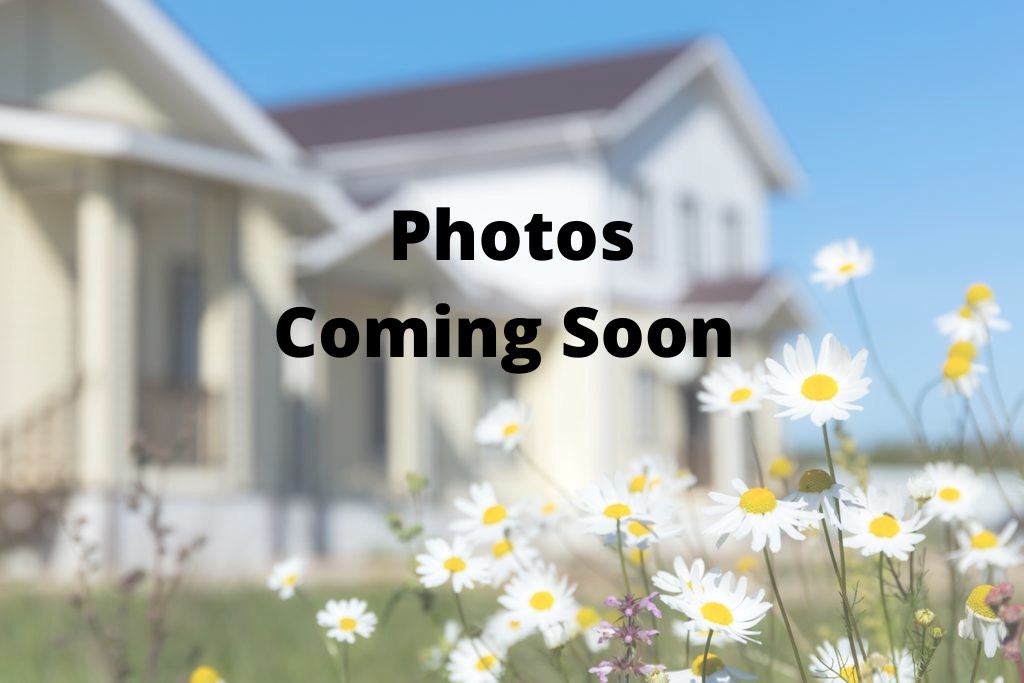- ©MLS 977048
- Area 2035 sq ft
- Bedrooms 2
- Bathrooms 2
- Parkings 4
Description
DEPARTURE BAY VIEWS. Welcome to this 1577 sqft. 2bd & den, 2bth ocean view home in Brechin Hill. Renovated in recent years to the minutest details. With Brazilian Tigerwood flooring throughout, it has an open, yet intimate floorplan with picturesque views from all windows. The living room is welcoming with a gas fireplace; kitchen is a chef's delight, with custom cabinetry, a double fridge/freezer & dishwasher, all wrapped in granite countertops. The sitting room is the perfect spot to cozy up with a good book & could easily become a 3rd bedroom. Secondary bedroom with built-in cabinetry, 3pc bath & laundry complete this level. Upstairs is a private primary retreat, with built-ins for tv, 4pc ensuite with soaker tub, and a deck to take in those captivating views again. Plenty of storage in the unfinished 6ft basement or detached garage. Landscaping includes fruit trees, & low maintenance gardens. Need space to park RV or boat? It's here. Close to ferry, marina, beaches, parks. To schedule your personal tour, please contact Rosanna Duffy at Royal LePage Nanaimo Realty, 250-816-4663 or email rosanna@vancouverislandlifestyle.ca. All measurements provided by Nanaimo Photography and should be verified if needed. Lot size taken from BC Assessment Authority. (id:48970) Show More
Details
- Constructed Date: 1948
- Property Type: Single Family
- Type: House
- Total Finished Area: 1573.02 sqft
- Access Type: Road access
- Architectural Style: Contemporary
- Neighbourhood: Brechin Hill
Features
- Level lot
- Corner Site
- Rectangular
- Marine Oriented
- Ocean view
- Refrigerator
- Stove
- Washer
- Dryer
- Forced air
Rooms Details For 521 Larch St
| Type | Level | Dimension |
|---|---|---|
| Ensuite | Second level | 7'7 x 9'4 |
| Primary Bedroom | Second level | 15'4 x 14'5 |
| Bathroom | Main level | 5'3 x 8'9 |
| Bedroom | Main level | 10'7 x 12'5 |
| Sitting room | Main level | 19'2 x 6'7 |
| Dining room | Main level | 14'11 x 12'6 |
| Kitchen | Main level | 11'4 x 13'7 |
| Living room | Main level | 19'1 x 19'7 |
Location
Similar Properties
For Sale
$ 449,000 $ 374 / Sq. Ft.

- 979129 ©MLS
- 2 Bedroom
- 1 Bathroom
For Sale
$ 399,000 $ 346 / Sq. Ft.

- 976580 ©MLS
- 2 Bedroom
- 1 Bathroom
For Sale
$ 375,000 $ 320 / Sq. Ft.

- 977702 ©MLS
- 2 Bedroom
- 1 Bathroom


This REALTOR.ca listing content is owned and licensed by REALTOR® members of The Canadian Real Estate Association



