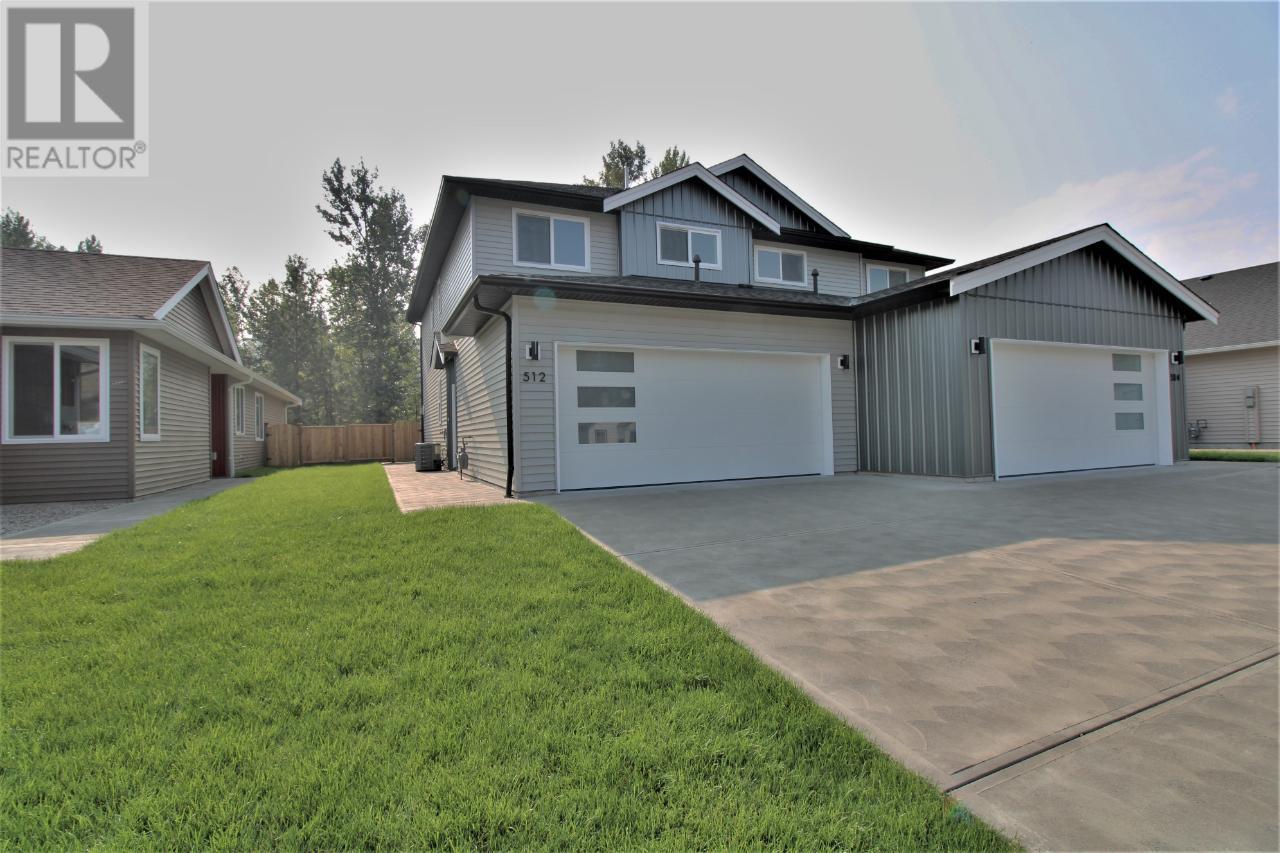- ©MLS 10319698
- Area 2406 sq ft
- Bedrooms 3
- Bathrooms 3
- Parkings 2
Description
Located in the heart of the third bench, this exquisite 3 bedroom, 3 bathroom residence boasts a bonus room above the garage that could easily be converted into a 4th bedroom. The open concept kitchen, breakfast area, and family room offer an abundance of natural light and a seamless flow to the backyard. Perfect for entertaining, the formal living and dining rooms are divided by a cozy 3-sided gas fireplace. The luxurious master bedroom features a spacious walk-in closet, ensuite, and private deck. Additional highlights include on demand hot water, a double attached garage, covered entryway, and fully fenced backyard. (id:48970) Show More
Details
- Constructed Date: 1991
- Property Type: Single Family
- Type: House
- Neighbourhood: Princeton
Ammenities + Nearby
- Park
- Schools
- Park
- Schools
Features
- Range
- Refrigerator
- Dishwasher
- Dryer
- Washer
- Forced air
- See remarks
Rooms Details For 519 MAYNE Avenue
| Type | Level | Dimension |
|---|---|---|
| Media | Second level | 16'6'' x 16'6'' |
| 4pc Ensuite bath | Second level | Measurements not available |
| Bedroom | Second level | 10'9'' x 11'6'' |
| Bedroom | Second level | 11'4'' x 11'4'' |
| Primary Bedroom | Second level | 14'0'' x 15'0'' |
| 4pc Bathroom | Second level | Measurements not available |
| Living room | Main level | 17'0'' x 16'0'' |
| Kitchen | Main level | 12'0'' x 13'0'' |
| Great room | Main level | 13'0'' x 18'0'' |
| Dining room | Main level | 13'0'' x 10'0'' |
| 2pc Bathroom | Main level | Measurements not available |
Location
Similar Properties
For Sale
$ 289,000 $ 166 / Sq. Ft.

- 10322346 ©MLS
- 3 Bedroom
- 2 Bathroom
For Sale
$ 389,000 $ 259 / Sq. Ft.

- 10322053 ©MLS
- 3 Bedroom
- 1 Bathroom
For Sale
$ 499,900 $ 364 / Sq. Ft.

- 10303243 ©MLS
- 3 Bedroom
- 3 Bathroom


This REALTOR.ca listing content is owned and licensed by REALTOR® members of The Canadian Real Estate Association



