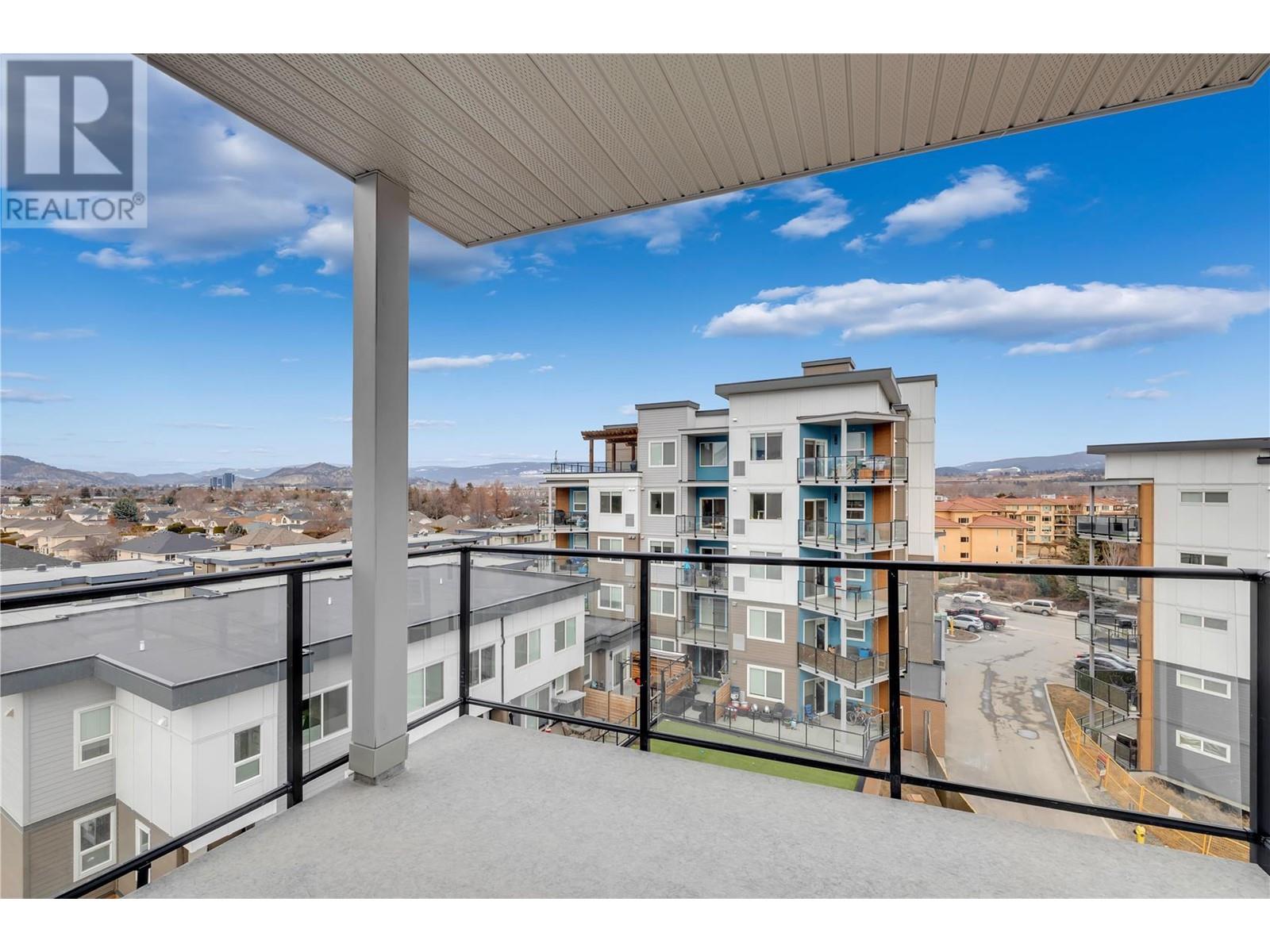- ©MLS 10279797
- Area 960 sq ft
- Bedrooms 2
- Bathrooms 2
- Parkings 2
Description
Have an incredible opportunity to lock in a 2.99% interest rate on a 3 year fixed mortgage!*(exclusions apply) Introducing an extraordinary opportunity at Green Square Vert—a brand new condo that sets the standard for modern living. Nestled within the highly sought-after Lower Mission, this is the largest condo home plan available, offering a spacious retreat that exceeds expectations. Spanning 960 sq. ft, this residence boasts 2 bdrms, 2 baths and 2 parking spots. As you step inside, prepare to be captivated by the open concept plan, thoughtfully designed to maximize natural light & stunning views of the lake and mountains. The contemporary aesthetic of this home is showcased through exquisite details. Quartz countertops, European-inspired flat panel cabinetry, chrome fixtures, and SS appliances combine seamlessly to create a sleek and stylish ambiance. Step outside onto the large patio, where you'll find a gas BBQ outlet. The NW orientation ensures an abundance of natural light throughout the day. Green Square Vert offers a host of exceptional amenities. Socialize on the rooftop patio, cultivate your green thumb in the community garden, or stay active in the fitness facility. The dog/bike wash station and secure bike storage cater to your furry friends and cycling enthusiasts. GST applicable. **NOTE PICS ARE OF A SIMILAR UNIT** (id:48970) Show More
Details
- Constructed Date: 2023
- Property Type: Single Family
- Type: Apartment
- Access Type: Easy access
- Community: Green Square Vert
- Neighbourhood: Lower Mission
- Maintenance Fee: 333.12/Monthly
Ammenities + Nearby
- Park
- Recreation
- Schools
- Shopping
- Park
- Recreation
- Schools
- Shopping
Features
- See remarks
- Jacuzzi bath-tub
- One Balcony
- Rent With Restrictions
- Lake view
- Mountain view
- View (panoramic)
- Refrigerator
- Dishwasher
- Dryer
- Range - Gas
- Microwave
- Washer
- Central air conditioning
- Forced air
Rooms Details For 3642 Mission Springs Drive Unit# 502C
| Type | Level | Dimension |
|---|---|---|
| Foyer | Main level | 10 ft ,4 in x 6 ft ,8 in |
| Kitchen | Main level | 12 ft ,4 in x 12 ft ,6 in |
| Living room | Main level | 16 ft ,11 in x 14 ft |
| Full bathroom | Main level | 9 ft ,11 in x 5 ft ,6 in |
| Laundry room | Main level | Measurements not available |
| Bedroom | Main level | 9 ft ,8 in x 12 ft |
| Primary Bedroom | Main level | 11 ft ,10 in x 9 ft ,11 in |
| Full ensuite bathroom | Main level | 9 ft x 4 ft ,11 in |
| Other | Main level | Measurements not available |
| Other | Main level | Measurements not available |
Location
Similar Properties
For Sale
$ 609,000 $ 677 / Sq. Ft.

- 10306839 ©MLS
- 2 Bedroom
- 2 Bathroom
For Sale
$ 580,000 $ 649 / Sq. Ft.

- 10321296 ©MLS
- 2 Bedroom
- 2 Bathroom
For Sale
$ 529,000 $ 449 / Sq. Ft.

- 10319685 ©MLS
- 2 Bedroom
- 2 Bathroom


This REALTOR.ca listing content is owned and licensed by REALTOR® members of The Canadian Real Estate Association



