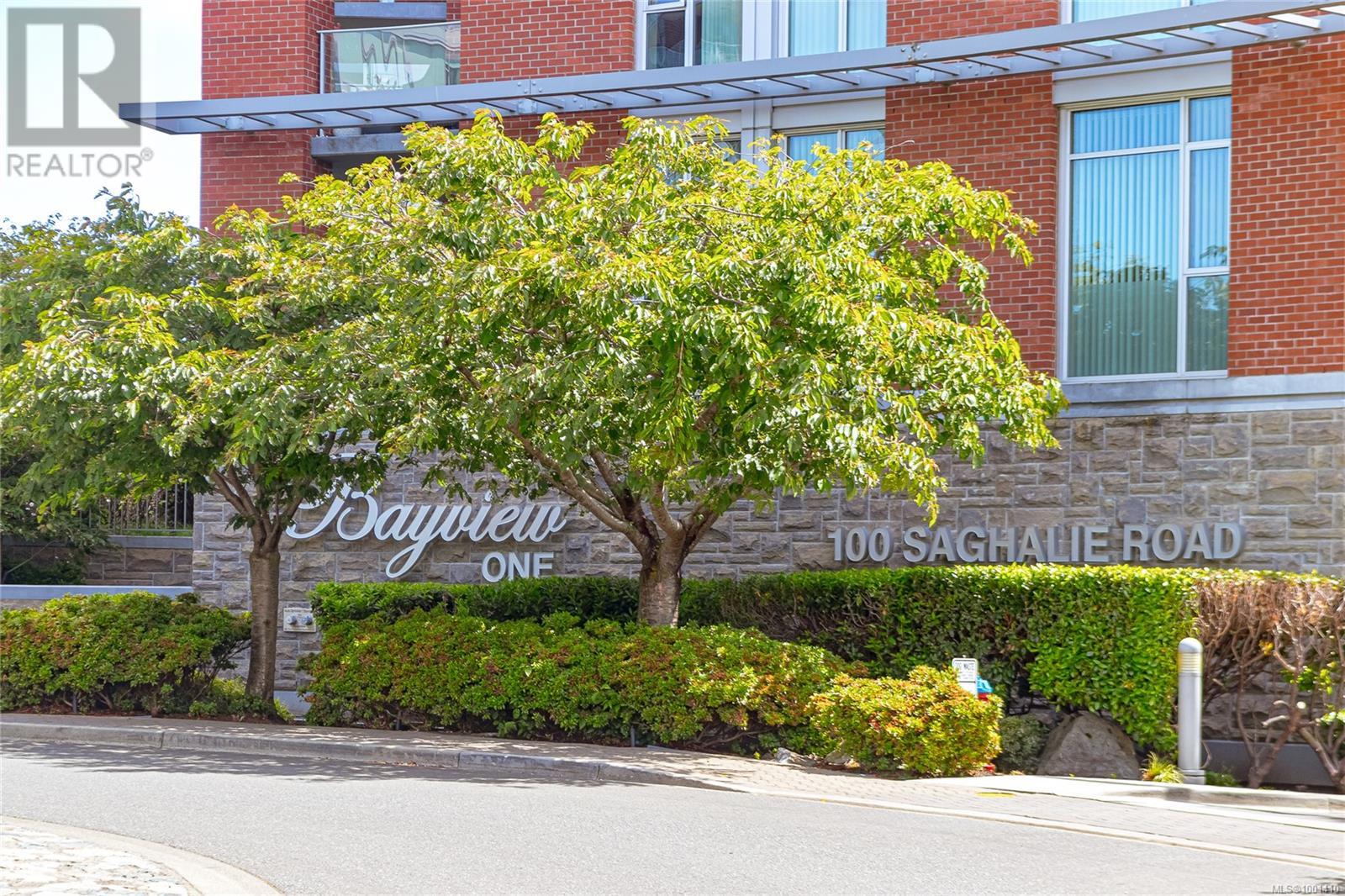- ©MLS 1005303
- Area 2717 sq ft
- Bedrooms 2
- Bathrooms 2
- Parkings 3
Description
Welcome to the prestigious Encore penthouse—a 1720 sqft luxury sanctuary offering panoramic views of the city, ocean, and mountains from every room. The expansive 997 sqft wraparound patio, equipped with three BBQ outlets, seamlessly integrates indoor and outdoor living, allowing you to enjoy Victoria's breathtaking scenery from sunrise to sunset. This meticulously maintained residence features soaring ceilings over 10 ft and floor-to-ceiling windows that create a bright and airy ambiance. The custom chef's kitchen, complete with premium appliances and a large entertaining island, caters to culinary enthusiasts. The primary bedroom boasts a luxurious ensuite with a private water closet and walk-in wardrobe, while the second spacious bedroom includes a full ensuite and a versatile walk-in wardrobe that can be repurposed as a dual office space. Additional highlights include a full wet bar, in-suite washer and dryer, and valuable amenities such as three side-by-side underground parking stalls and two storage lockers. Encore's resort-style facilities encompass concierge service, a common lounge, an outdoor pool with sun loungers, a well-appointed gym, and a guest suite, enhancing the sophisticated lifestyle that this penthouse offers. Experience unparalleled West Coast living in this exceptional penthouse, where bespoke finishes and seamless transitions to exterior vistas redefine luxury. (id:48970) Show More
Details
- Constructed Date: 2019
- Property Type: Single Family
- Type: Apartment
- Total Finished Area: 1720 sqft
- Access Type: Road access
- Architectural Style: Contemporary
- Neighbourhood: Songhees
- Pool Type: Outdoor pool
- Management Company: Proline
- Maintenance Fee: 1315.35/Monthly
Features
- Central location
- Cul-de-sac
- Pets Allowed
- Family Oriented
- City view
- Mountain view
- Ocean view
- Air Conditioned
- Fire alarm system
- Sprinkler System-Fire
- Forced air
- Heat Pump
Rooms Details For 502 70 Saghalie Rd
| Type | Level | Dimension |
|---|---|---|
| Balcony | Main level | 7'6 x 10'6 |
| Balcony | Main level | 11'8 x 13'4 |
| Balcony | Main level | 51'6 x 8'0 |
| Balcony | Main level | 9'7 x 31'1 |
| Ensuite | Main level | 4-Piece |
| Primary Bedroom | Main level | 12'10 x 21'0 |
| Wine Cellar | Main level | 7'3 x 4'1 |
| Bathroom | Main level | 4-Piece |
| Office | Main level | 11'9 x 6'7 |
| Bedroom | Main level | 10'2 x 16'4 |
| Living room | Main level | 16'11 x 16'9 |
| Dining room | Main level | 14'2 x 11'5 |
| Kitchen | Main level | 14'2 x 9'8 |
| Entrance | Main level | 7'2 x 13'1 |
Location
Similar Properties
For Sale
$ 1,225,000 $ 911 / Sq. Ft.

- 1002571 ©MLS
- 2 Bedroom
- 2 Bathroom
For Sale
$ 909,900 $ 766 / Sq. Ft.

- 1001410 ©MLS
- 2 Bedroom
- 2 Bathroom
For Sale
$ 1,199,900 $ 810 / Sq. Ft.

- 1003942 ©MLS
- 2 Bedroom
- 3 Bathroom


This REALTOR.ca listing content is owned and licensed by REALTOR® members of The Canadian Real Estate Association
Data provided by: Victoria Real Estate Board




