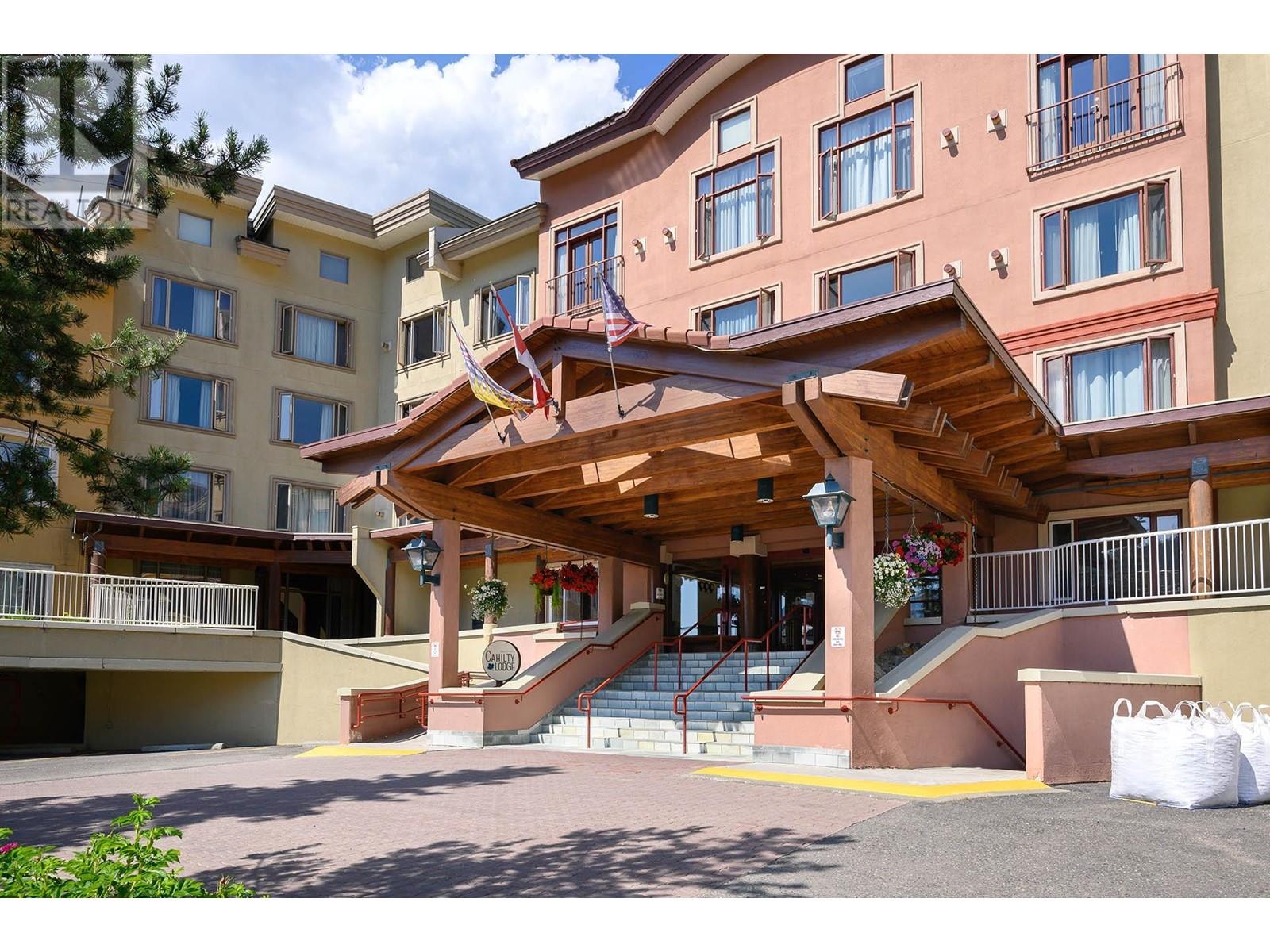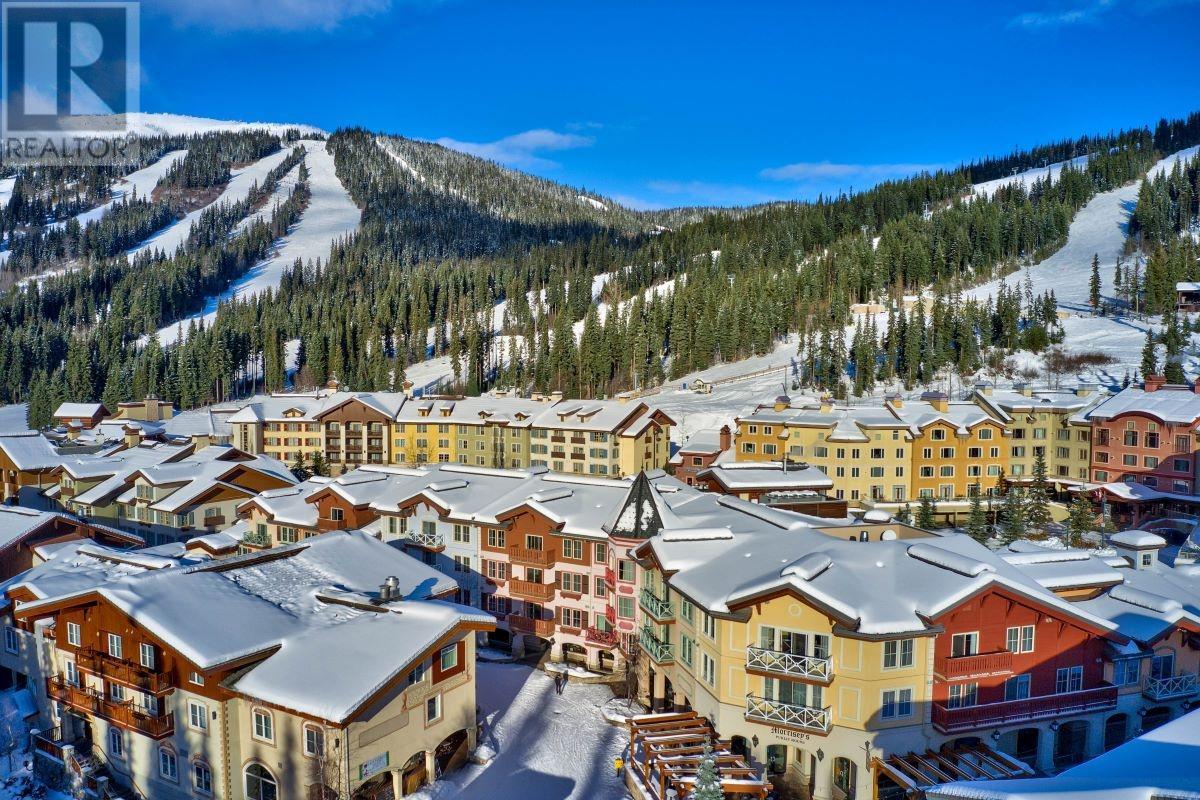- ©MLS 10331531
- Area 787 sq ft
- Bedrooms 1
- Bathrooms 1
- Parkings 1
Description
Experience ultimate convenience with this remarkable ski-in and ski-out property! Take minimal steps from your front door, strap on your skis & effortlessly ski out to Morrisey & Orient lifts, which will whisk you to the Village core within minutes! This special location in Settlers Crossing is renowned for its true ski in/out access, which consistently attracts renters year after year. This exceptional ground floor unit features 1 bedroom + den & offers gorgeous upgrades! Sophisticated laminate flooring throughout, cozy heated tile in kitchen & baths, modern paint scheme & updated fixtures. Relax in the covered hot tub, surrounded by the refreshing pine scent of the forest & pristine beauty of nature. Fully furnished w/ 6 appliances, the property includes 1 parking space, ample lockable storage in the heated underground garage for bikes, clubs and more, a convenient ski locker at your door and a ski tuning room available. No rental restrictions & pet-friendly. Strata fee includes snow removal, landscaping, cable & internet. GST Applicable. See listing for video & 3D tours. (id:48970) Show More
Details
- Constructed Date: 2008
- Property Type: Single Family
- Type: Apartment
- Access Type: Easy access
- Architectural Style: Other
- Community: Settlers Crossing
- Neighbourhood: Sun Peaks
- Maintenance Fee: 553.91/Monthly
Ammenities + Nearby
- Cable TV
- Storage - Locker
- Golf Nearby
- Recreation
- Schools
- Shopping
- Ski area
- Golf Nearby
- Recreation
- Schools
- Shopping
- Ski area
Features
- Balcony
- Family Oriented
- Pets Allowed
- Refrigerator
- Dishwasher
- Oven - Electric
- Range - Electric
- Microwave
- Washer & Dryer
- Controlled entry
- Baseboard heaters
- Storage, Locker
Rooms Details For 5015 Valley Drive Unit# 58
| Type | Level | Dimension |
|---|---|---|
| 4pc Bathroom | Main level | Measurements not available |
| Den | Main level | 7'10'' x 8'2'' |
| Primary Bedroom | Main level | 10'0'' x 11'6'' |
| Foyer | Main level | 4'3'' x 10'6'' |
| Kitchen | Main level | 11'1'' x 8'8'' |
| Dining room | Main level | 12'10'' x 8'9'' |
| Living room | Main level | 14'0'' x 12'4'' |
Location
Similar Properties
For Sale
$ 389,000 $ 1,168 / Sq. Ft.

- 10330489 ©MLS
- 1 Bedroom
- 1 Bathroom
For Sale
$ 399,000 $ 597 / Sq. Ft.

- 179920 ©MLS
- 1 Bedroom
- 2 Bathroom
For Sale
$ 90,000 $ 139 / Sq. Ft.

- 177679 ©MLS
- 1 Bedroom
- 1 Bathroom


This REALTOR.ca listing content is owned and licensed by REALTOR® members of The Canadian Real Estate Association



