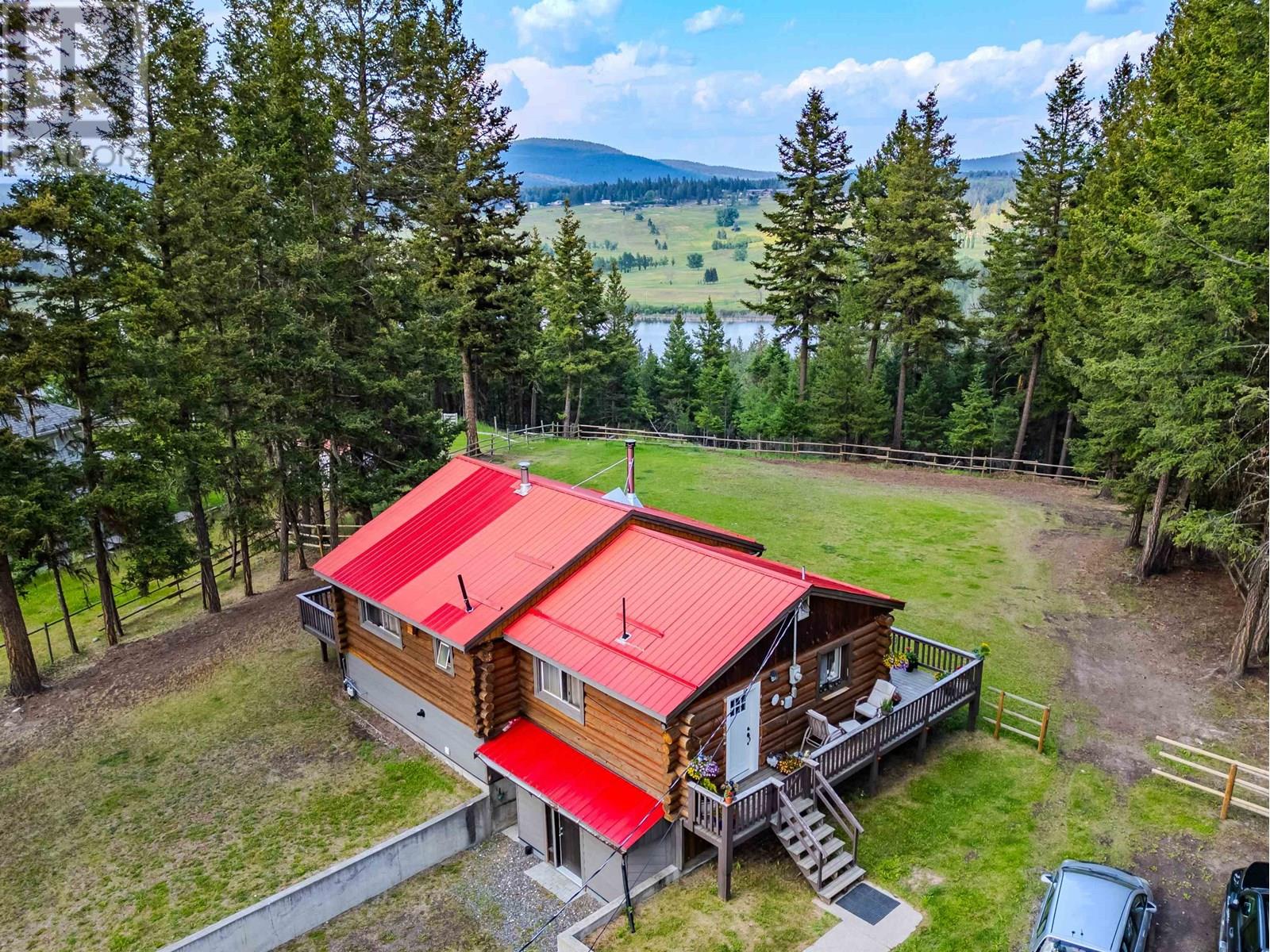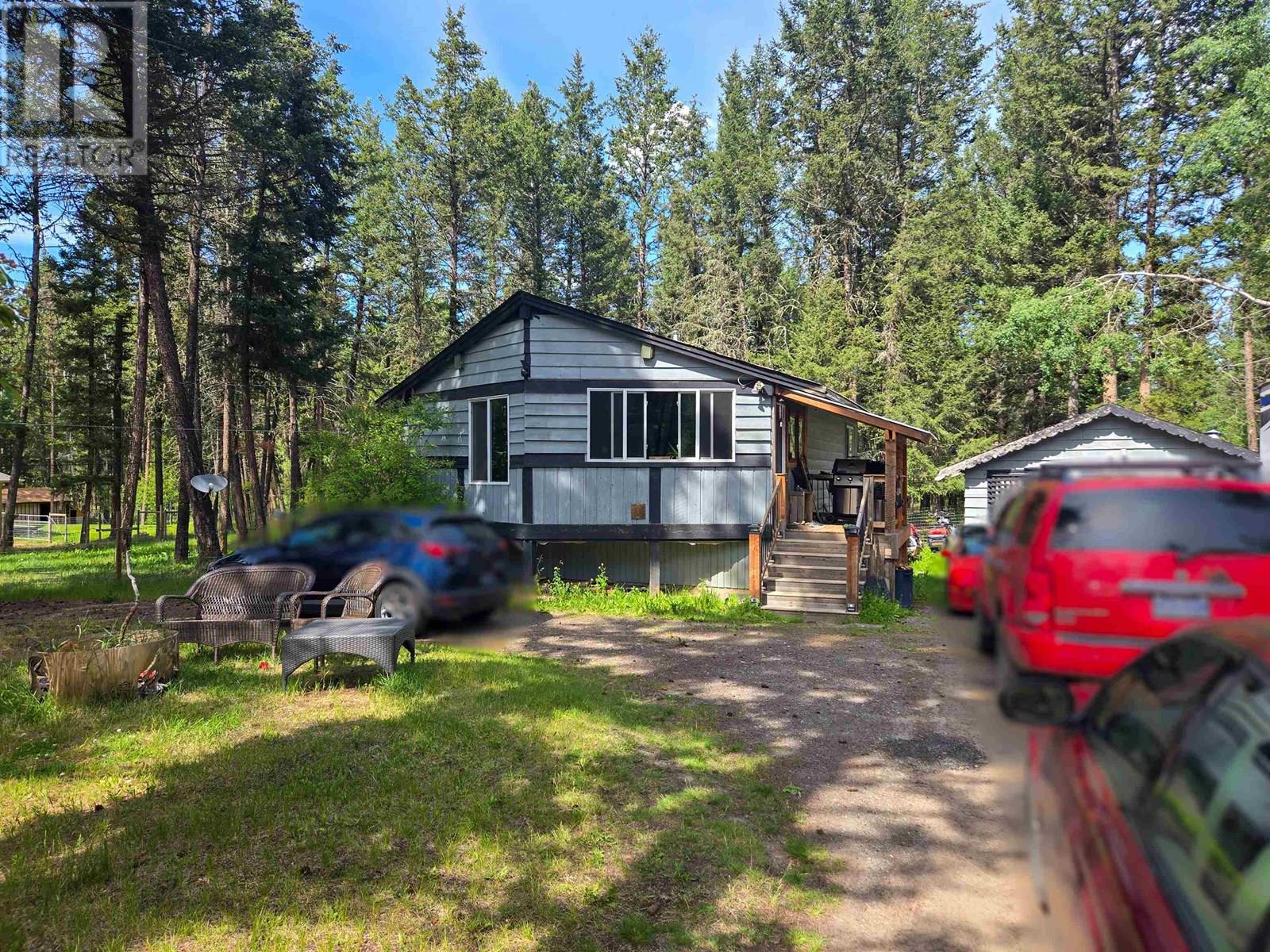- ©MLS R2954354
- Area 1951 sq ft
- Bedrooms 2
- Bathrooms 2
Description
* PREC - Personal Real Estate Corporation. Discover the ultimate blend of privacy & convenience with this exceptional level entry home! Offering 1,951 sqft of thoughtfully designed living space, this quality-built residence features cozy in-floor heating, a chef’s dream kitchen, a lovely primary suite, next to a second bdrm & a cozy famrm. Step outside into a totally private summer oasis with patios, an above-ground pool powered by solar panels & a sand filter, plus a deluxe greenhouse & raised garden beds for the gardeners. Set on a peaceful 1.29-acre property, this home includes a 30' x 32' heated garage/shop with in-floor heating and a hoist—perfect for car enthusiasts—and a 23' x 36' barn with an attached shelter. There's even a fenced area for a horse! Enjoy nearby recreation, shopping, a golf course & nature galore. (id:48970) Show More
Details
- Constructed Date: 1985
- Property Type: Single Family
- Type: House
- Architectural Style: Ranch
Features
- Valley view
- Washer
- Dryer
- Refrigerator
- Stove
- Dishwasher
- Radiant/Infra-red Heat
Location
Similar Properties
For Sale
$ 525,000 $ 331 / Sq. Ft.

- R3021013 ©MLS
- 2 Bedroom
- 1 Bathroom
For Sale
$ 349,900 $ 368 / Sq. Ft.

- R3023344 ©MLS
- 2 Bedroom
- 1 Bathroom
For Sale
$ 239,900 $ 219 / Sq. Ft.

- R3015017 ©MLS
- 2 Bedroom
- 1 Bathroom


This REALTOR.ca listing content is owned and licensed by REALTOR® members of The Canadian Real Estate Association
Data provided by: BC Northern Real Estate Board



