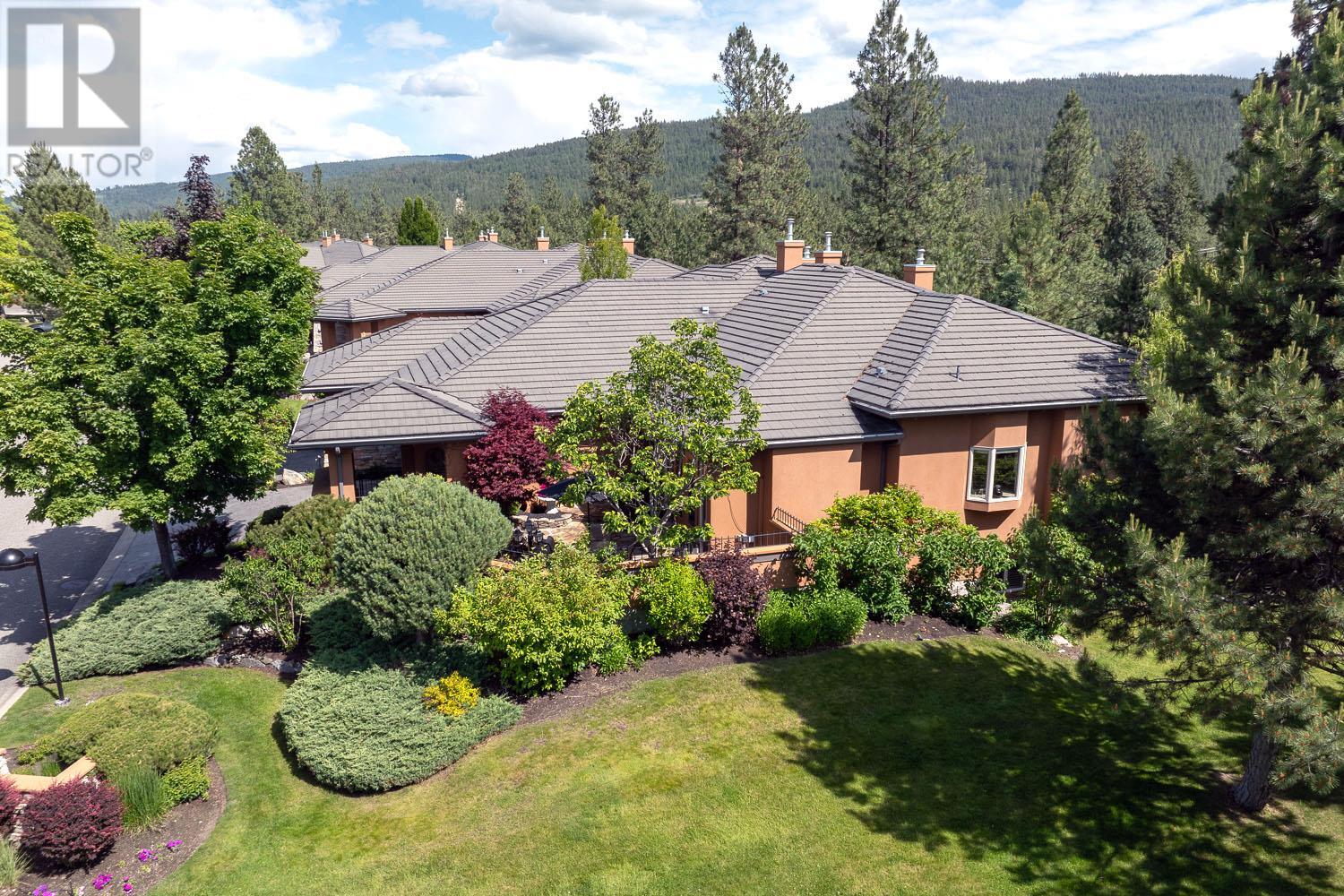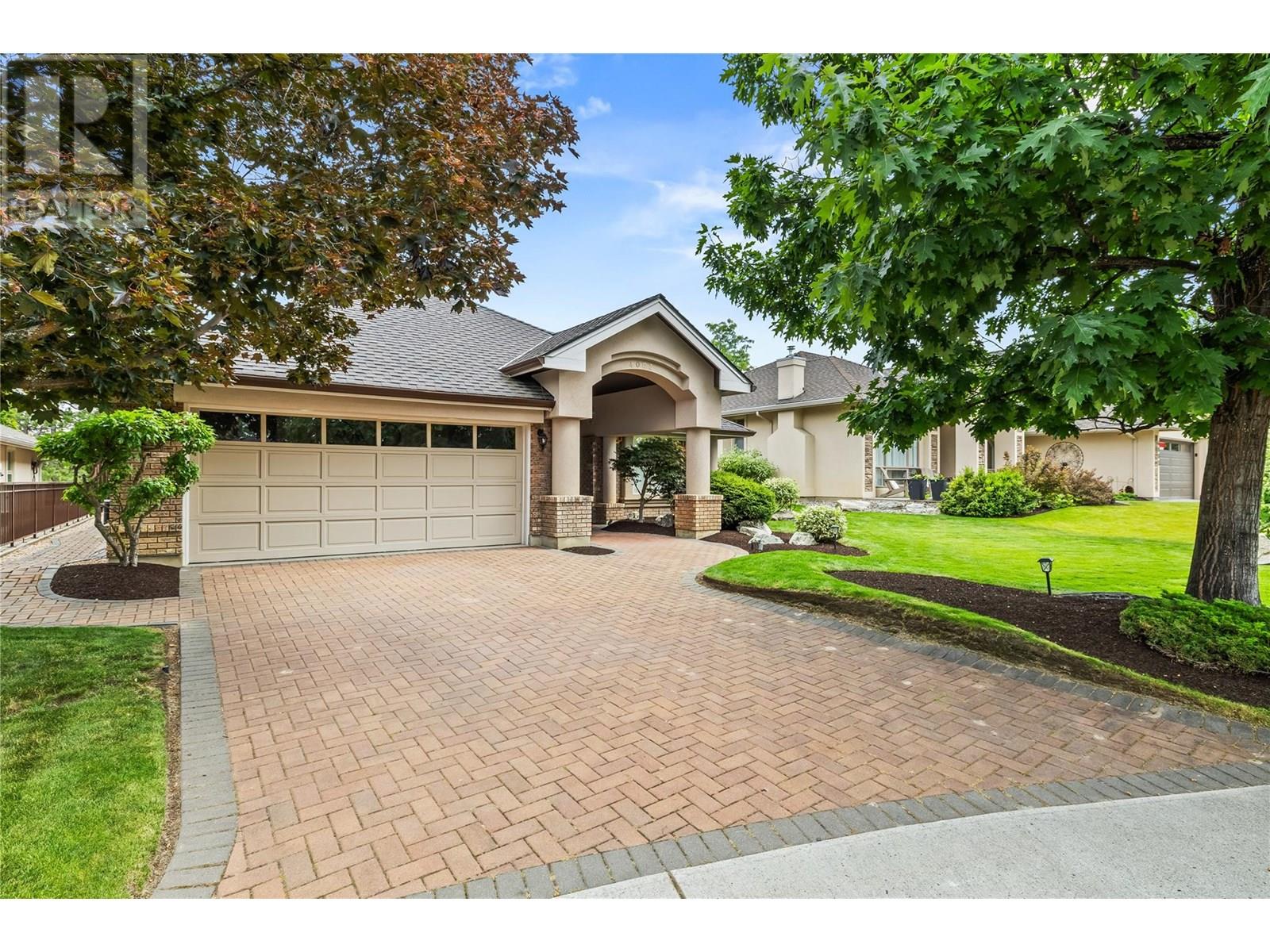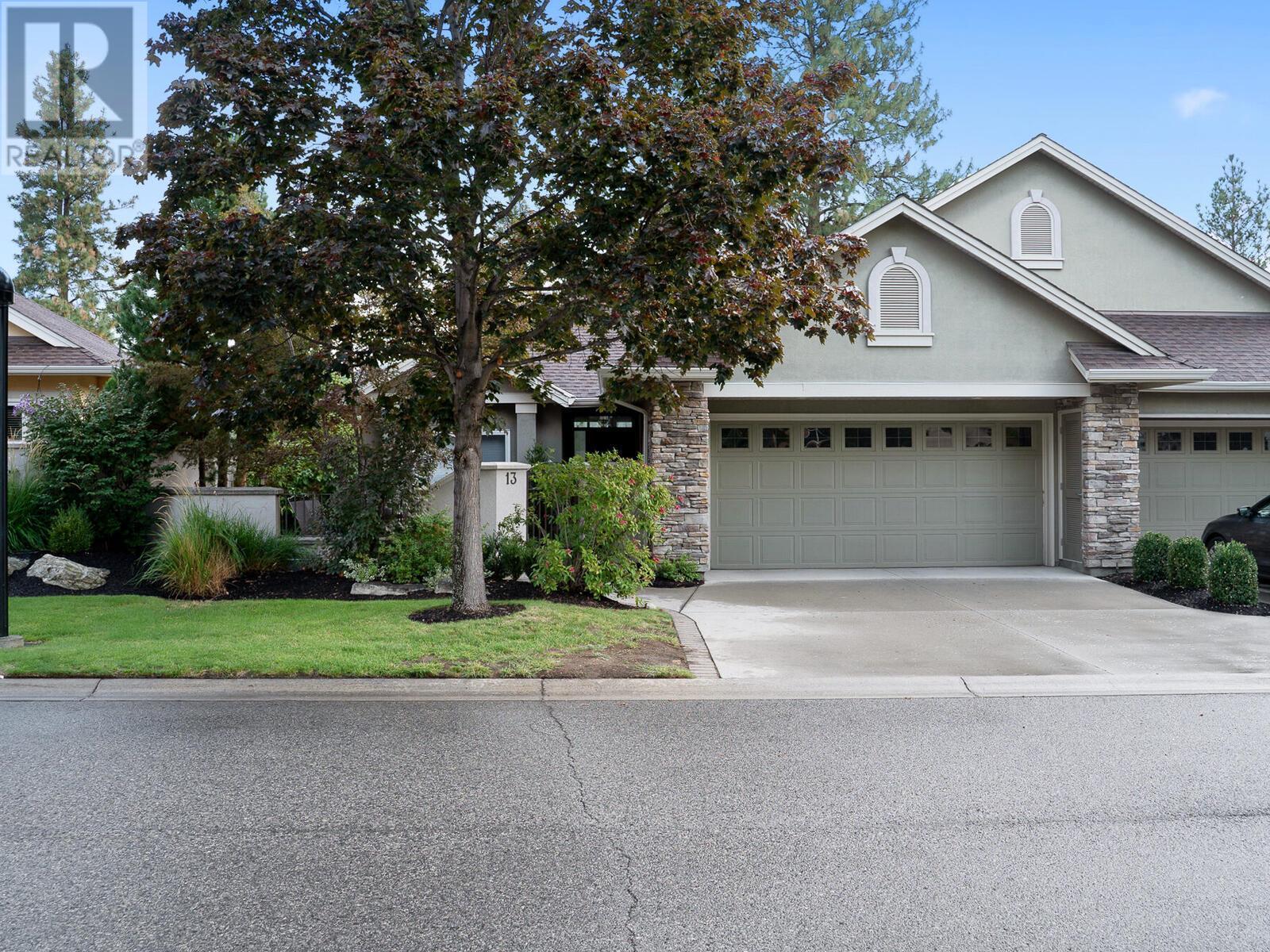- ©MLS 10334412
- Area 2150 sq ft
- Bedrooms 3
- Bathrooms 3
- Parkings 4
Description
Private, stylish, and perfectly suited for a lock-and-leave lifestyle! Fully renovated with top-tier finishings, this home exudes quality craftsmanship and thoughtful design throughout. From the moment you step inside, pride of ownership shines through. Hickory flooring flows through the open-concept main level, complemented by expansive windows that flood the space with natural light. The kitchen is a chef’s dream, boasting a high-end 6-burner gas range, quartzite countertops, a large island with seating, custom Westwood cabinetry, and a striking bronze backsplash. The living room features a floor-to-ceiling fireplace against a stunning hickory wine wall, while the dining area leads to a private backyard retreat. A covered patio with a gas hookup, surrounded by mature greenery, creates an ideal space for outdoor entertaining. The spacious main-floor primary bedroom offers a luxurious ensuite and walk-in closet. A laundry room, powder room, and den complete the level. Upstairs, a lofted family room, two generous bedrooms, and a full bath provide a perfect retreat for guests or family. Enjoy the sought-after Gallaghers lifestyle with exclusive access to a pool, fitness center, artisan studios, nearby trails, tennis courts, and two top-tier golf courses just steps away! (id:48970) Show More
Details
- Constructed Date: 2007
- Property Type: Single Family
- Type: Row / Townhouse
- Access Type: Easy access
- Neighbourhood: South East Kelowna
- Pool Type: Inground pool, Indoor pool, Pool
- Maintenance Fee: 717.14/Monthly
Ammenities + Nearby
- Clubhouse
- Recreation Centre
- Golf Nearby
- Public Transit
- Park
- Recreation
- Golf Nearby
- Public Transit
- Park
- Recreation
Features
- Private setting
- Central island
- Recreational Facilities
- Rentals Allowed
- Clubhouse
- Mountain view
- Central air conditioning
- Controlled entry
- Forced air
Location
Similar Properties
For Sale
$ 1,139,000 $ 434 / Sq. Ft.

- 10353503 ©MLS
- 3 Bedroom
- 3 Bathroom
For Sale
$ 974,999 $ 509 / Sq. Ft.

- 10353889 ©MLS
- 3 Bedroom
- 2 Bathroom
For Sale
$ 939,900 $ 425 / Sq. Ft.

- 10350243 ©MLS
- 3 Bedroom
- 3 Bathroom


This REALTOR.ca listing content is owned and licensed by REALTOR® members of The Canadian Real Estate Association
Data provided by: Okanagan-Mainline Real Estate Board


