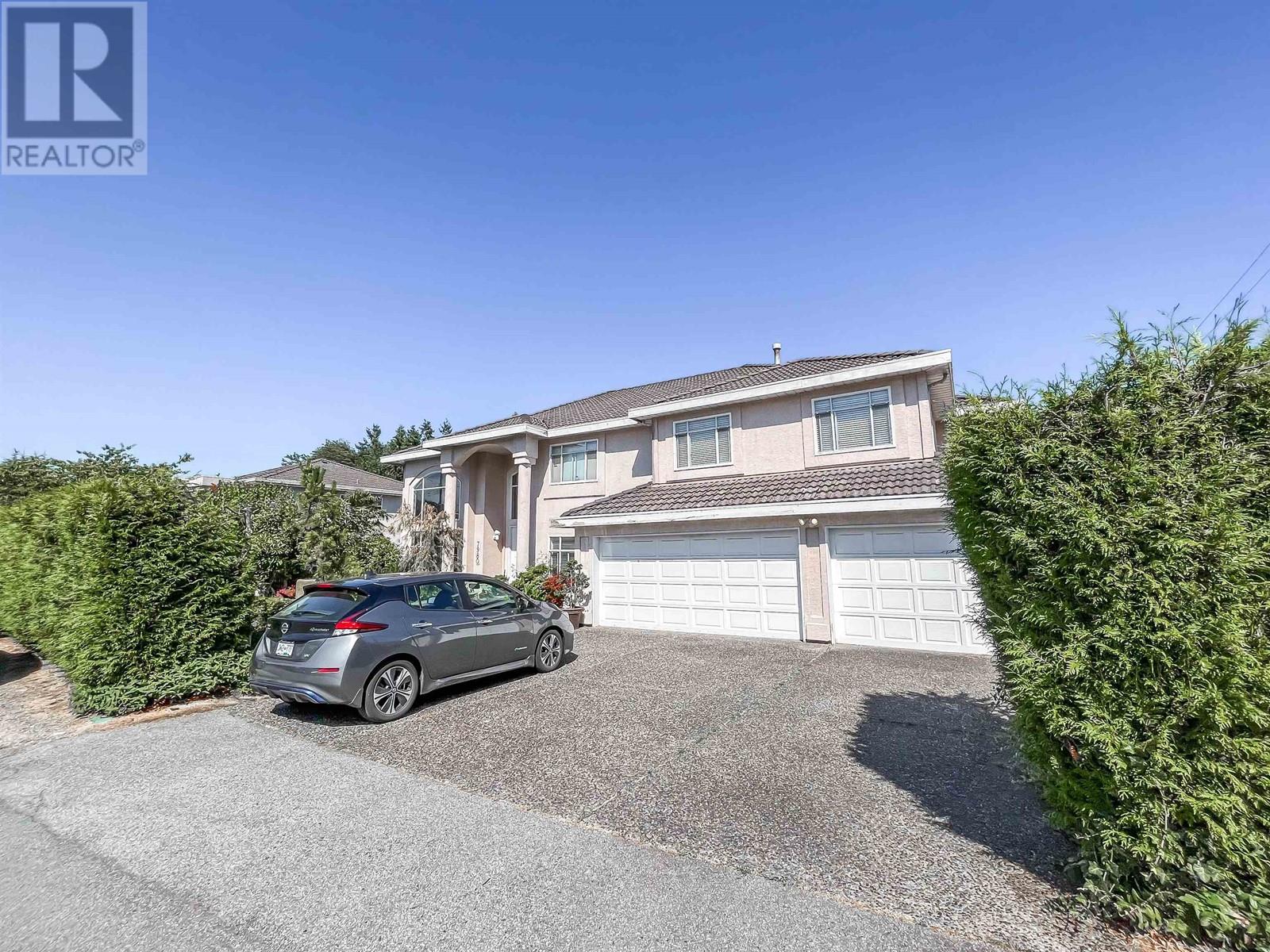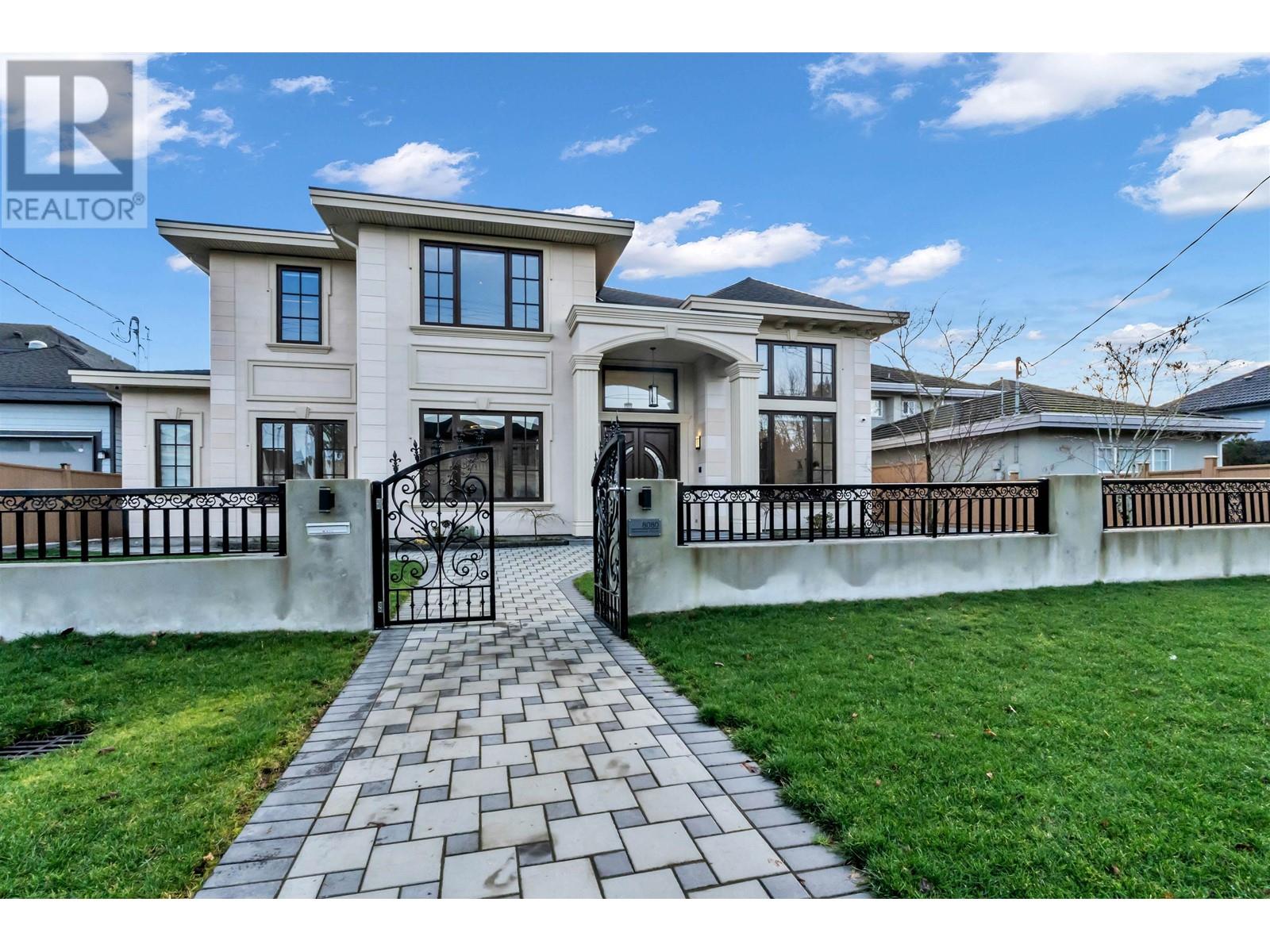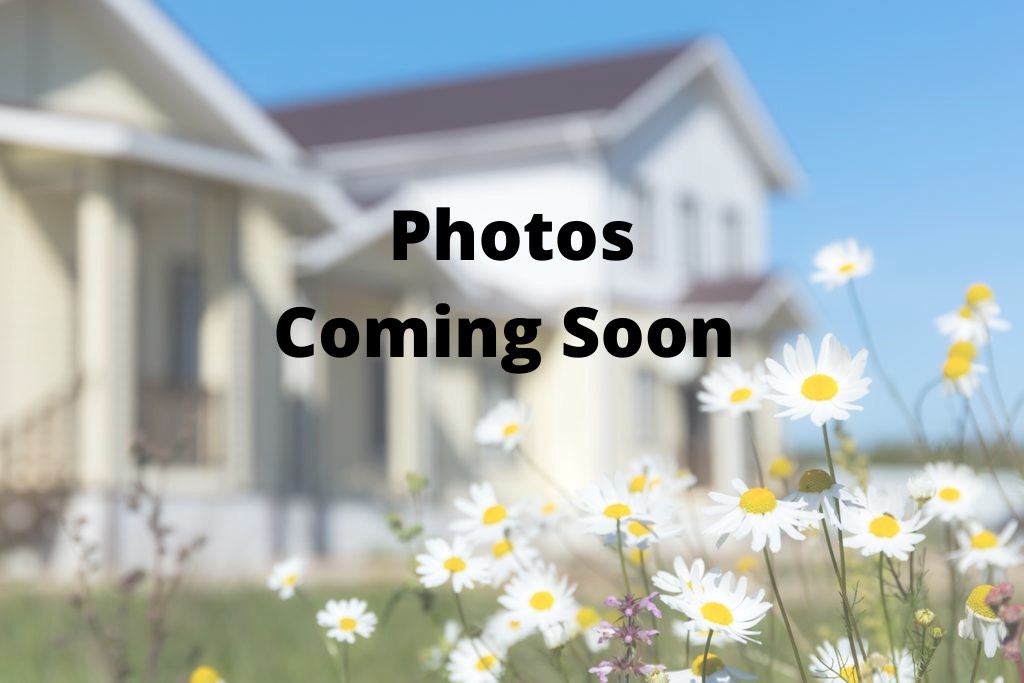- ©MLS R2959594
- Area 4258 sq ft
- Bedrooms 6
- Bathrooms 6
- Parkings 6
Description
One-of-a-kind SUPER LUXURY home with a south-facing backyard on a HUGE CORNER lot of 10,123 sqft and 4,258 sqft living space. Great street appeal with all the luxury homes around. 20 FT ceiling height in both Living and Family rooms. 5 bedrooms, 5.5 baths (includes 3 master ensuites!!). Gourmet & WOK kitchen with top-of-the-line S/S appliances. Media room with wet bar. Steam room and sauna in Master Ensuite. Deluxe den, wine cellar, H/W floor, crystal chandelier, air-con, HRV system. Tall windows throughout the house allow natural light to come through. Huge back patio with stone F/P and built-in BBQ. Beautiful garden with lawn sprinkler system. Walking distance to Hugh Boyd Secondary School. The most luxurious home in this area!! (id:48970) Show More
Details
- Constructed Date: 2015
- Property Type: Single Family
- Type: House
- Architectural Style: 2 Level
Ammenities + Nearby
- Shopping
- Shopping
Features
- Wet bar
- Gated community
- Central Vacuum
- Air Conditioned
- Security system
- Radiant heat
Location













Leaflet | © OpenStreetMap contributors
Similar Properties
- R2961621 ©MLS
- 6 Bedroom
- 5 Bathroom
- R2957435 ©MLS
- 6 Bedroom
- 6 Bathroom
- R2961049 ©MLS
- 6 Bedroom
- 6 Bathroom


This REALTOR.ca listing content is owned and licensed by REALTOR® members of The Canadian Real Estate Association






