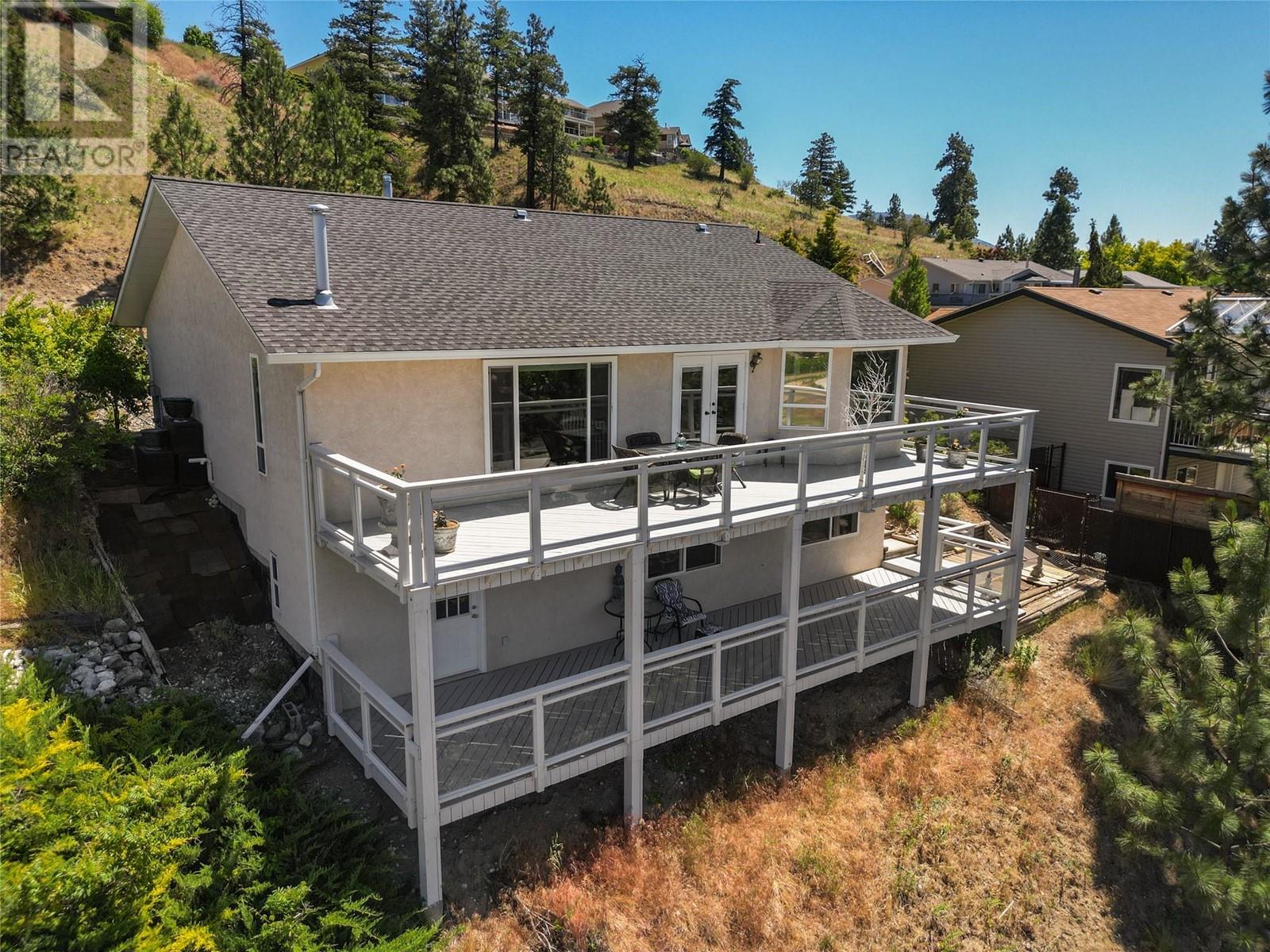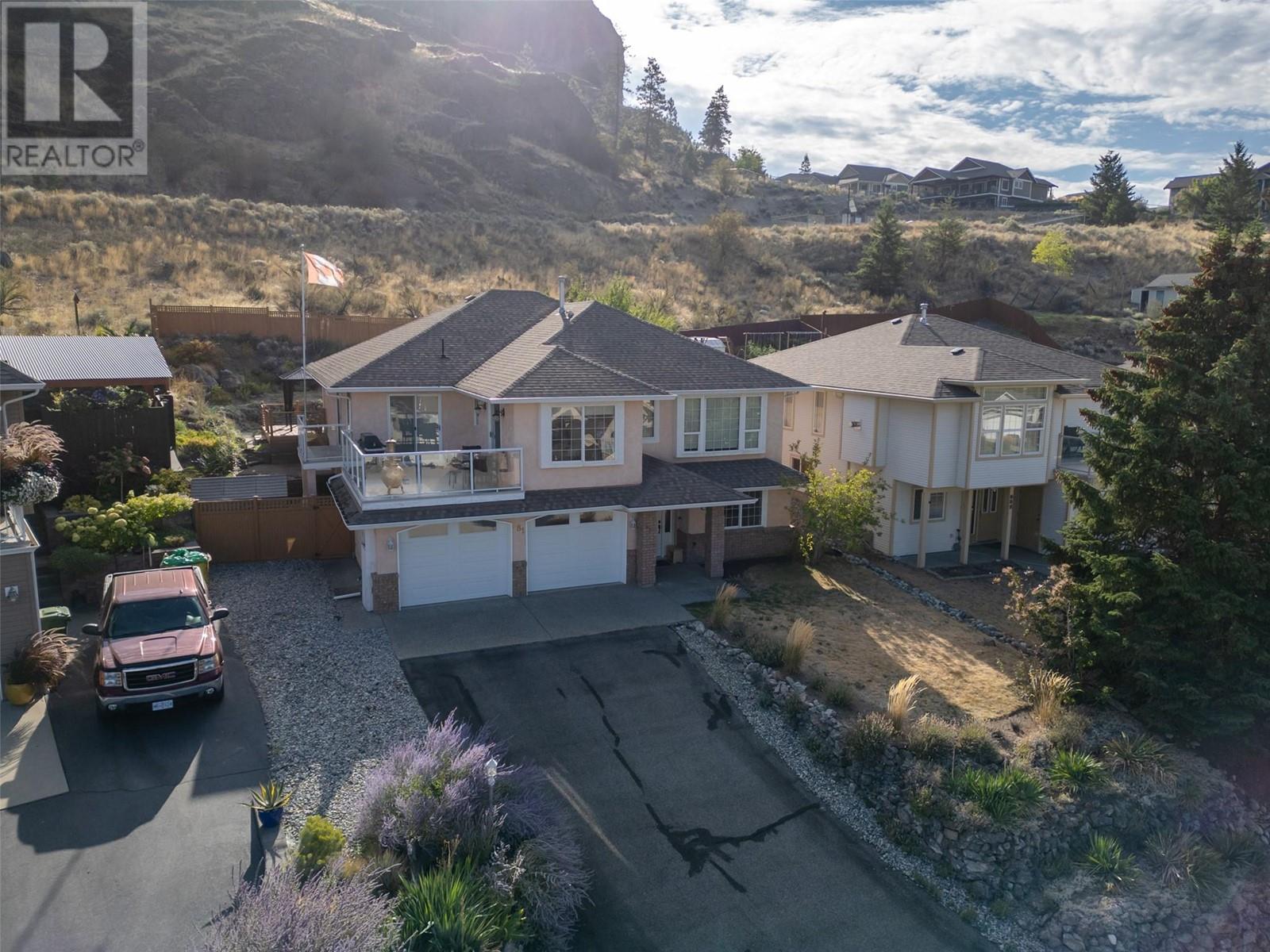- ©MLS 10348487
- Area 2826 sq ft
- Bedrooms 3
- Bathrooms 3
- Parkings 2
Description
Beautifully Built, over 2800. sq ft 3 Bedroom and 3 Bathroom quality home, in the desirable community of Big Horn Estates, at the south end of Skaha Lake. This attractive and social open concept home features a kitchen with solid surface countertops, rich cabinets and a kitchen pantry. The bedrooms are all spacious and the master bedroom is complete with a walk in closet and en suite. Engineered hardwood flooring, central vacuum plus large double garage with plenty of storage. Covered deck with stunning mountain views out front, a stone patio in the backyard plus underground irrigation. This is a great area for walking, hiking and biking, with trails close by. All measurements are approximate. (id:48970) Show More
Details
- Constructed Date: 2017
- Property Type: Single Family
- Type: House
- Community: Big Horn
- Neighbourhood: Okanagan Falls
- Maintenance Fee: 125.00/Monthly
Features
- Pets Allowed
- Pet Restrictions
- Pets Allowed With Restrictions
- Rentals Allowed
- Playground
- Mountain view
- Valley view
- View (panoramic)
- Range
- Refrigerator
- Dishwasher
- Dryer
- Washer
- Central air conditioning
- Forced air
- See remarks
Rooms Details For 4400 MCLEAN CREEK Road Unit# 301
| Type | Level | Dimension |
|---|---|---|
| Living room | Second level | 13'6'' x 11'10'' |
| Kitchen | Second level | 16'6'' x 16'0'' |
| 4pc Ensuite bath | Second level | Measurements not available |
| Dining room | Second level | 12'8'' x 12'0'' |
| 3pc Bathroom | Second level | Measurements not available |
| Other | Third level | 6'4'' x 5'4'' |
| Primary Bedroom | Third level | 16'4'' x 13'4'' |
| Bedroom | Third level | 13'4'' x 13'10'' |
| Recreation room | Main level | 10'8'' x 18'3'' |
| Bedroom | Main level | 15'10'' x 12'9'' |
| 4pc Bathroom | Main level | Measurements not available |
Location
Similar Properties
For Sale
$ 865,000 $ 341 / Sq. Ft.

- 10349551 ©MLS
- 3 Bedroom
- 3 Bathroom
For Sale
$ 825,000 $ 307 / Sq. Ft.

- 10348107 ©MLS
- 3 Bedroom
- 3 Bathroom
For Sale
$ 750,000 $ 296 / Sq. Ft.

- 10339722 ©MLS
- 3 Bedroom
- 3 Bathroom


This REALTOR.ca listing content is owned and licensed by REALTOR® members of The Canadian Real Estate Association
Data provided by: Okanagan-Mainline Real Estate Board



