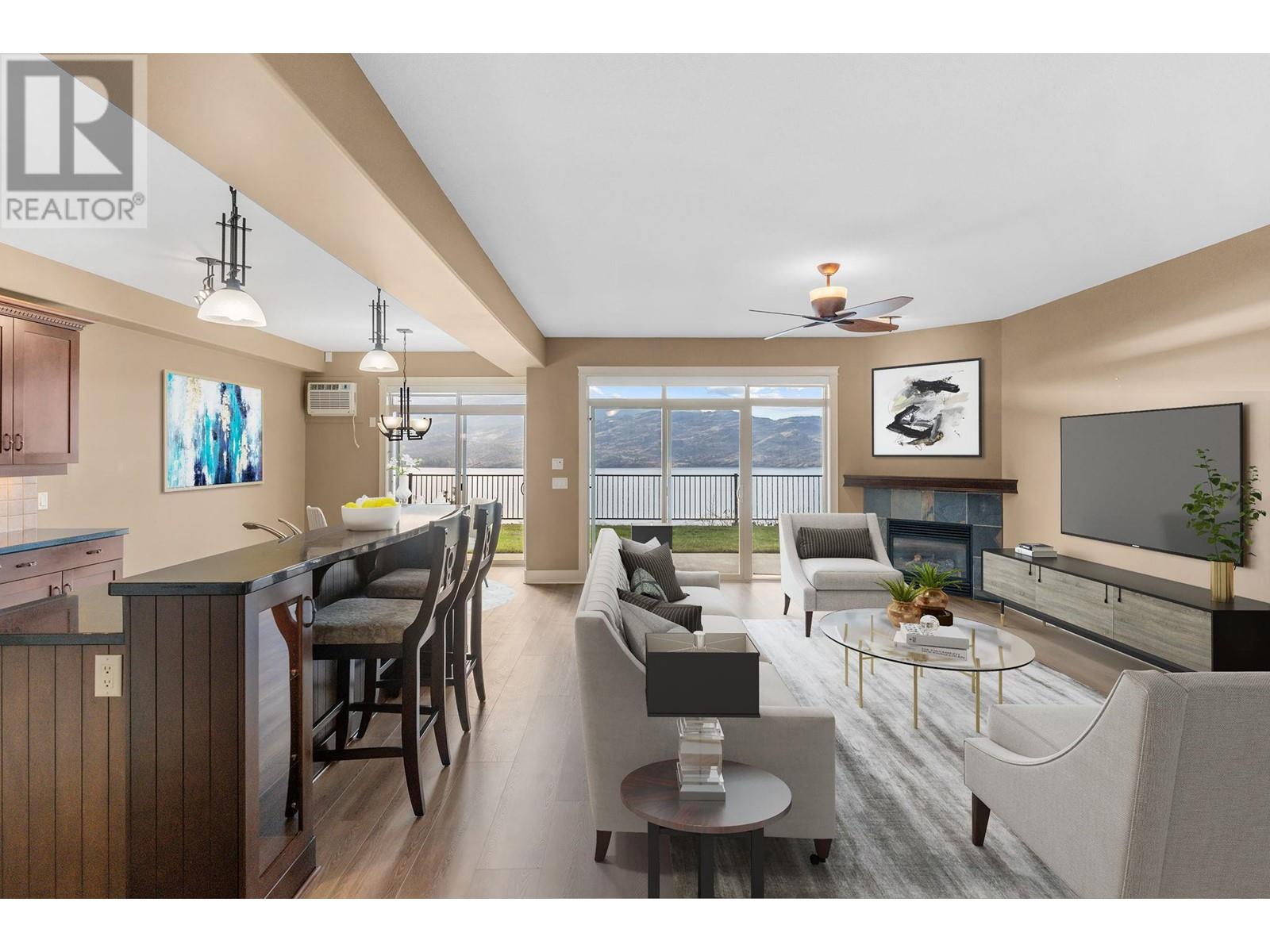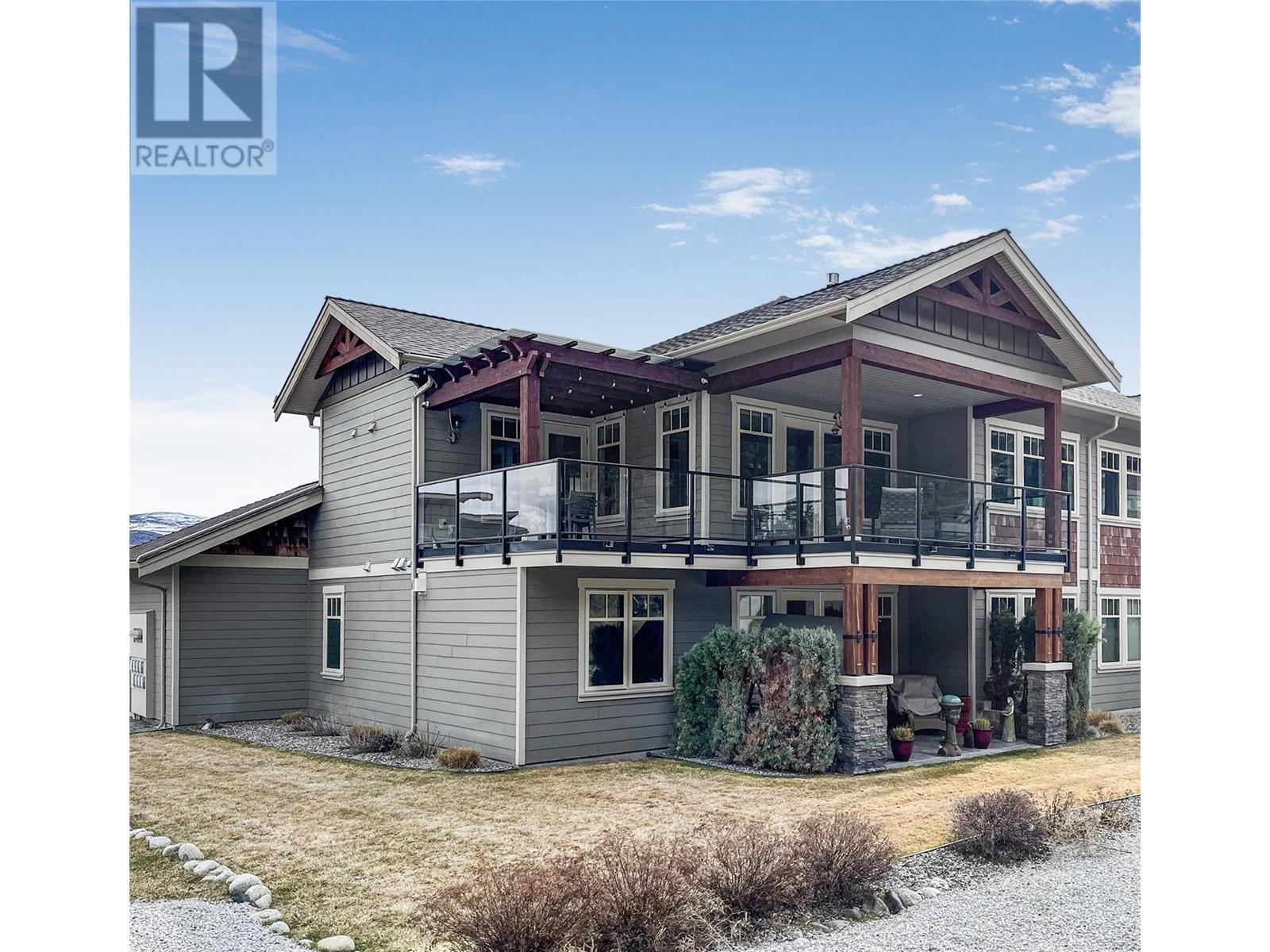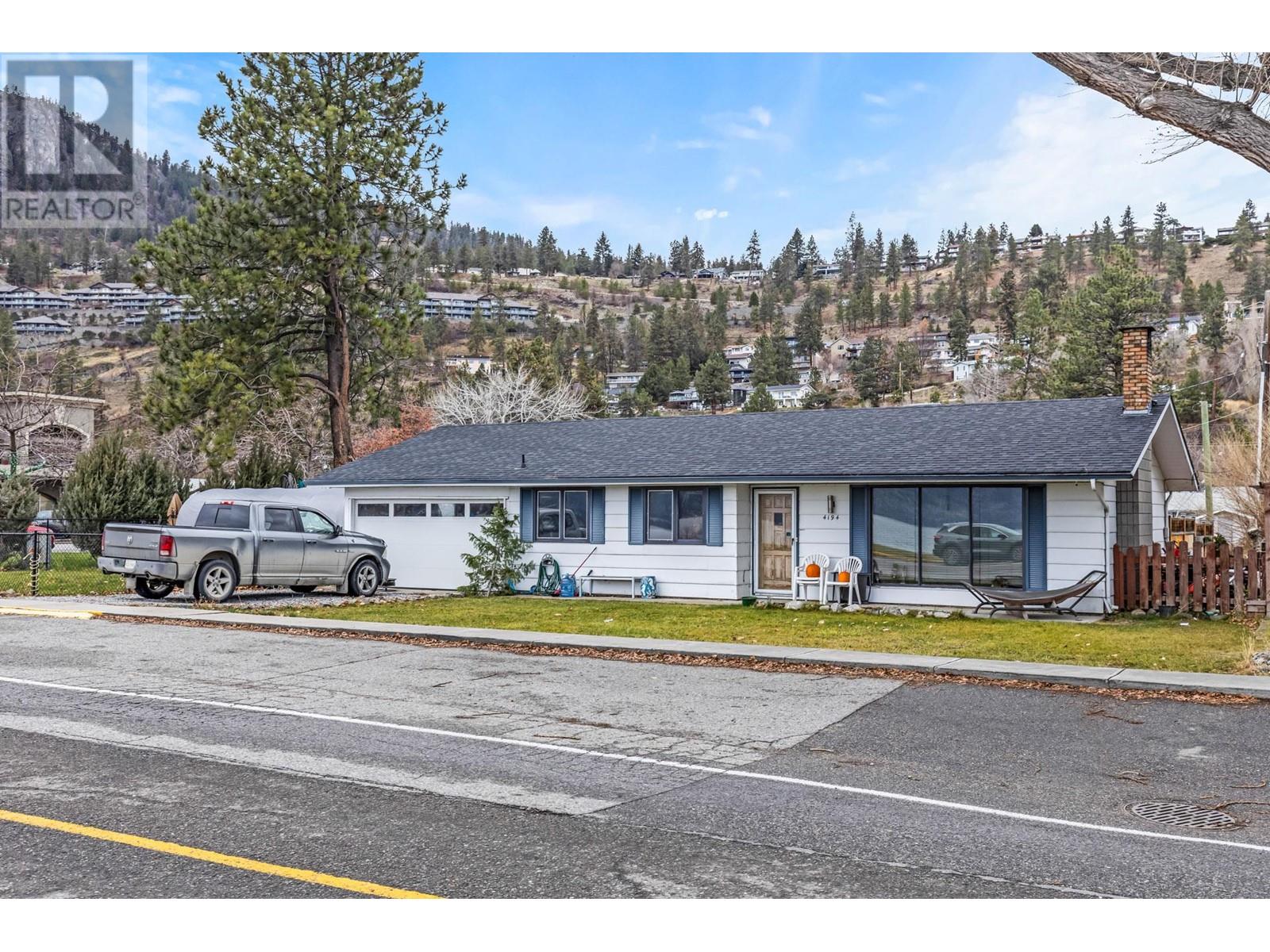- ©MLS 10334529
- Area 1218 sq ft
- Bedrooms 2
- Bathrooms 2
- Parkings 1
Description
Breathtaking views from this 2 bedroom, 2 bath walk-in rancher. NO STAIRS up or down and the garage is right in front of your unit. Direct entry townhome, hardwood floors through out, SS appliances, eating bar, granite counters, in-floor hot water heating, gas fireplace, secured gated entry, low monthly strata fees, great club house with a gym, meeting/movie room! Enjoy your morning coffee or unwind at the end of the day from the large balcony looking out over the lake-stunning! Great hiking trails out your front door! Short distance to Peachland's Beach Avenue where you'll find shopping, restaurant, coffee shops! Stroll the lakeshore summer or winter along the beautiful boardwalk! This is the one you've been waiting for. It's time to call Eagle's View home! Furniture has been removed. Unit is empty and ready for quick possession. (id:48970) Show More
Details
- Constructed Date: 2009
- Property Type: Single Family
- Type: Row / Townhouse
- Architectural Style: Ranch
- Community: Eagles View
- Neighbourhood: Peachland
- Maintenance Fee: 326.62/Monthly
Ammenities + Nearby
- Clubhouse
Features
- Balcony
- Clubhouse
- Lake view
- Mountain view
- View (panoramic)
- Refrigerator
- Dishwasher
- Dryer
- Range - Electric
- Microwave
- Washer & Dryer
- Wine Fridge
- Wall unit
- In Floor Heating
- See remarks
Location
Similar Properties
For Sale
$ 822,000 $ 518 / Sq. Ft.

- 10341246 ©MLS
- 2 Bedroom
- 2 Bathroom
For Sale
$ 698,000 $ 460 / Sq. Ft.

4000 Redstone Crescent NE Unit# 221 Lot# S Lot 32 P, peachland, British Columbia V0H1X5
Show On Map Details- 10340561 ©MLS
- 2 Bedroom
- 2 Bathroom
For Sale
$ 1,950,000 $ 1,812 / Sq. Ft.

- 10335862 ©MLS
- 2 Bedroom
- 1 Bathroom


This REALTOR.ca listing content is owned and licensed by REALTOR® members of The Canadian Real Estate Association
Data provided by: Okanagan-Mainline Real Estate Board



