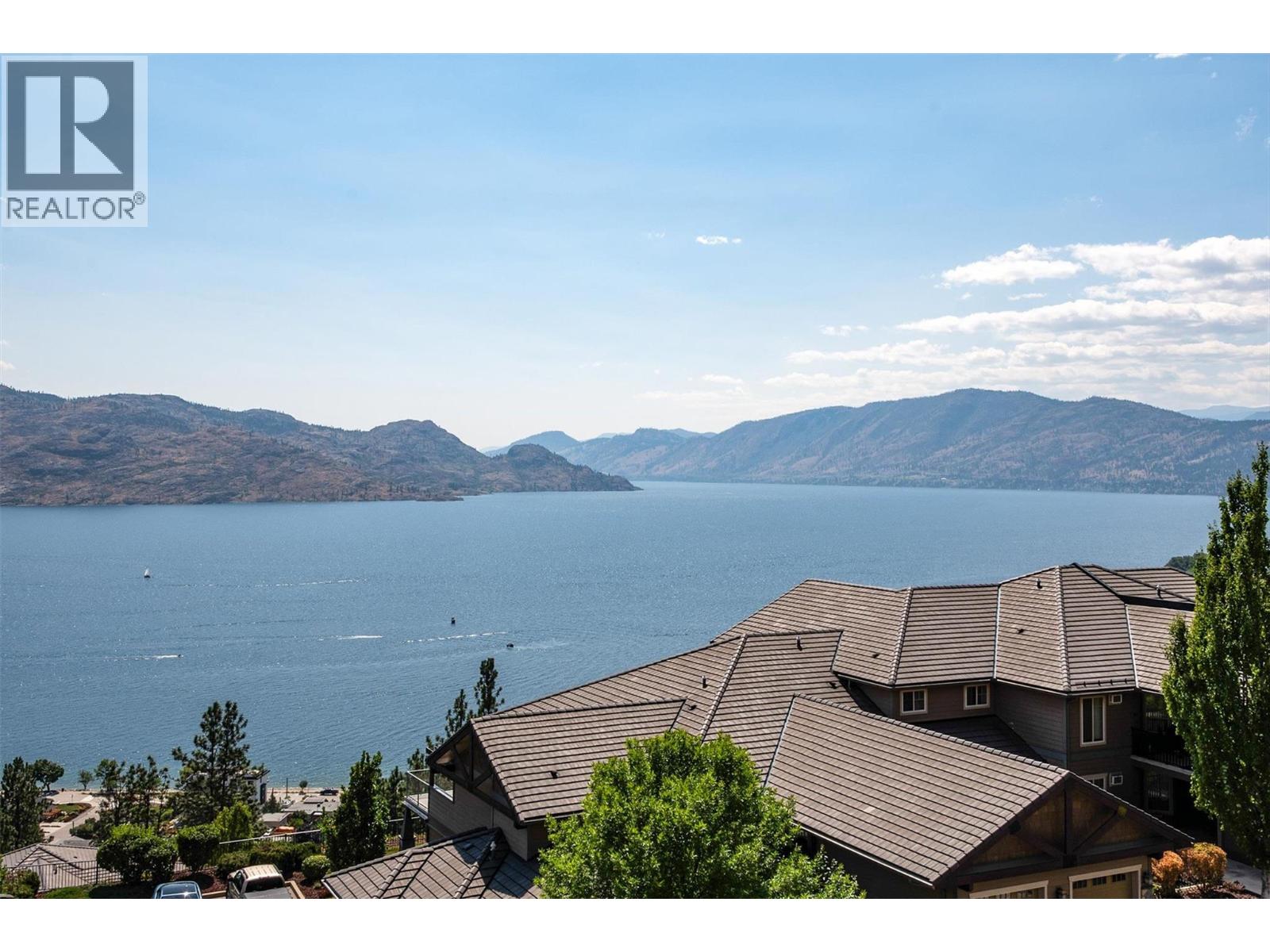- ©MLS 10325364
- Area 1588 sq ft
- Bedrooms 2
- Bathrooms 2
- Parkings 1
Description
Eagles View - 2 Bedroom/2 Bathroom end unit townhome on one level, 1588 sqft of living area with fabulous lake views and an amazing 290 sqft patio! WHAT A VIEW!! Wonderful retirement home or your summer get away! Great room style with high end finishings, engineered hardwood flooring thru out w/in-floor heating, AC, gas fireplace, open concept gourmet kitchen with granite countertops, island & stainless steel appliances. Luxuriously sized master bedroom with spacious 5-piece ensuite and walk-in closet, 2nd bedroom/den. One of the few units that has an attached single car garage. (id:48970) Show More
Details
- Constructed Date: 2006
- Property Type: Single Family
- Type: Row / Townhouse
- Community: Eagle's View
- Neighbourhood: Peachland
- Maintenance Fee: 407.90/Monthly
Ammenities + Nearby
- Clubhouse
- Golf Nearby
- Recreation
- Shopping
- Golf Nearby
- Recreation
- Shopping
Features
- Clubhouse
- Lake view
- Mountain view
- Valley view
- View (panoramic)
- Refrigerator
- Dishwasher
- Cooktop - Electric
- Range - Electric
- Microwave
- Washer/Dryer Stack-Up
- Central air conditioning
- Controlled entry
- See remarks
Location







Leaflet | © OpenStreetMap contributors
Similar Properties
- 10331479 ©MLS
- 2 Bedroom
- 2 Bathroom
- 10334529 ©MLS
- 2 Bedroom
- 2 Bathroom
- 10333009 ©MLS
- 2 Bedroom
- 2 Bathroom


This REALTOR.ca listing content is owned and licensed by REALTOR® members of The Canadian Real Estate Association






