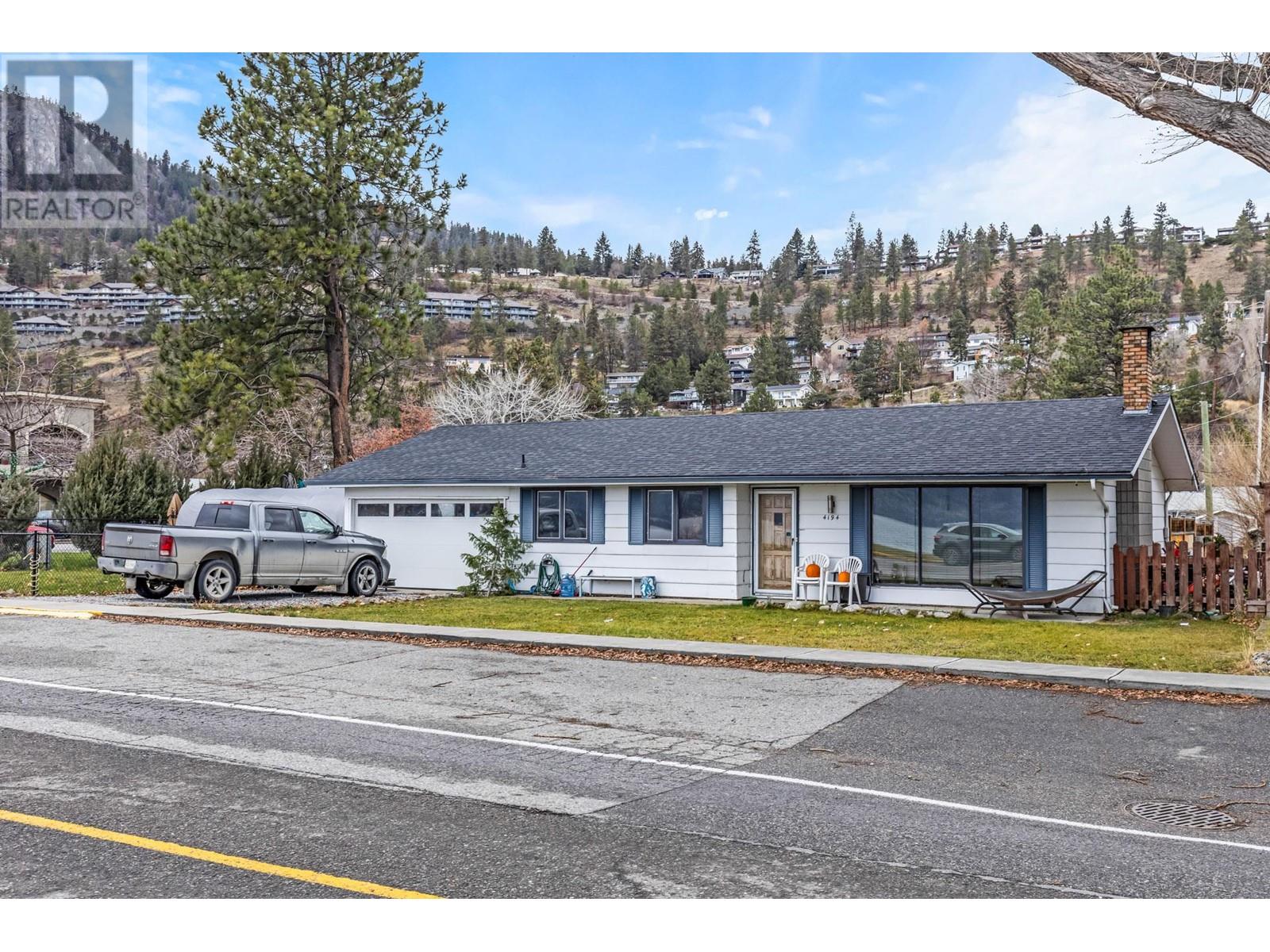- ©MLS 10351249
- Area 1270 sq ft
- Bedrooms 2
- Bathrooms 2
- Parkings 1
Description
This beautifully renovated ground-floor, semi-waterfront condo offers incredible value in the heart of downtown Peachland. Just steps from the beach, cafes, and shops, this 2-bedroom, 2-bath home has been extensively upgraded with over $100,000 in thoughtful improvements. The foyer welcomes you with custom cabinetry and a built-in bench. The spacious primary bedroom includes a walk-in closet and full en-suite, while the second bedroom features a versatile Murphy bed—perfect for guests or a home office. The dining area offers custom cabinetry and pantry space, ideal for entertaining. In the living room, a charming stone fireplace with gas insert adds warmth and character, enhanced by breathtaking lake views. The kitchen boasts Quartz countertops, tiled backsplash, updated cabinetry, and a breakfast bar thanks to the removal of a dividing wall—creating a bright, open layout. Step outside to your private deck surrounded by lush gardens and uninterrupted views of Okanagan Lake. Located in the 55+ Chateaux on the Lake, this quiet, well-kept community features manicured landscaping, RV/boat parking, a storage shed, and two additional storage spaces. Offering exceptional value for the area, and available for quick possession—this is a rare opportunity to enjoy semi-waterfront living in Peachland. Don’t miss your chance! (id:48970) Show More
Details
- Constructed Date: 1979
- Property Type: Single Family
- Type: Row / Townhouse
- Access Type: Easy access
- Community: Chateaux on the Lake
- Neighbourhood: Peachland
- Maintenance Fee: 361.89/Monthly
Ammenities + Nearby
- RV Storage
- Public Transit
- Park
- Recreation
- Shopping
- Public Transit
- Park
- Recreation
- Shopping
Features
- Level lot
- Corner Site
- One Balcony
- Adult Oriented
- Pets not Allowed
- Seniors Oriented
- Lake view
- Mountain view
- View of water
- View (panoramic)
- Refrigerator
- Dishwasher
- Dryer
- Cooktop - Electric
- Oven - Electric
- Freezer
- Hot Water Instant
- Microwave
- Hood Fan
- Washer
- Heat Pump
- Wall unit
- Baseboard heaters
- Hot Water
- Storage, Locker
Rooms Details For 4340B Beach Avenue Unit# 109
| Type | Level | Dimension |
|---|---|---|
| Utility room | Main level | 3'5'' x 4'4'' |
| Storage | Main level | 3'4'' x 5'2'' |
| Primary Bedroom | Main level | 12'2'' x 13'4'' |
| Living room | Main level | 20'8'' x 15'4'' |
| Kitchen | Main level | 8' x 12'8'' |
| Foyer | Main level | 8'8'' x 9'7'' |
| Dining room | Main level | 10'1'' x 11'1'' |
| Bedroom | Main level | 11' x 11'2'' |
| 3pc Ensuite bath | Main level | 12'1'' x 4'4'' |
| 3pc Bathroom | Main level | 9'7'' x 4'11'' |
Location
Similar Properties
For Sale
$ 575,000 $ 487 / Sq. Ft.

- 10335194 ©MLS
- 2 Bedroom
- 2 Bathroom
For Sale
$ 789,000 $ 638 / Sq. Ft.

- 10344733 ©MLS
- 2 Bedroom
- 2 Bathroom
For Sale
$ 1,950,000 $ 1,812 / Sq. Ft.

- 10335862 ©MLS
- 2 Bedroom
- 1 Bathroom


This REALTOR.ca listing content is owned and licensed by REALTOR® members of The Canadian Real Estate Association
Data provided by: Okanagan-Mainline Real Estate Board



