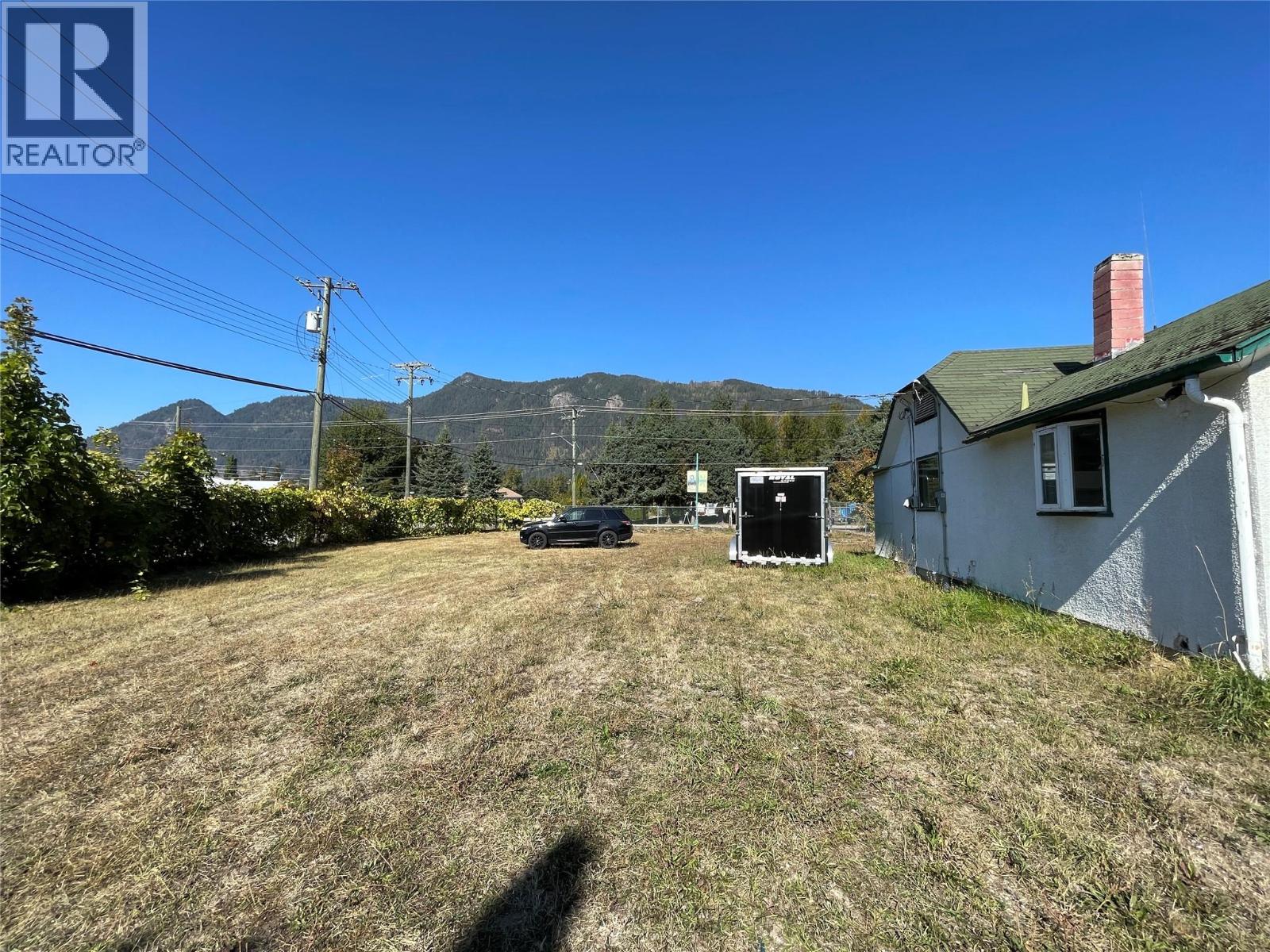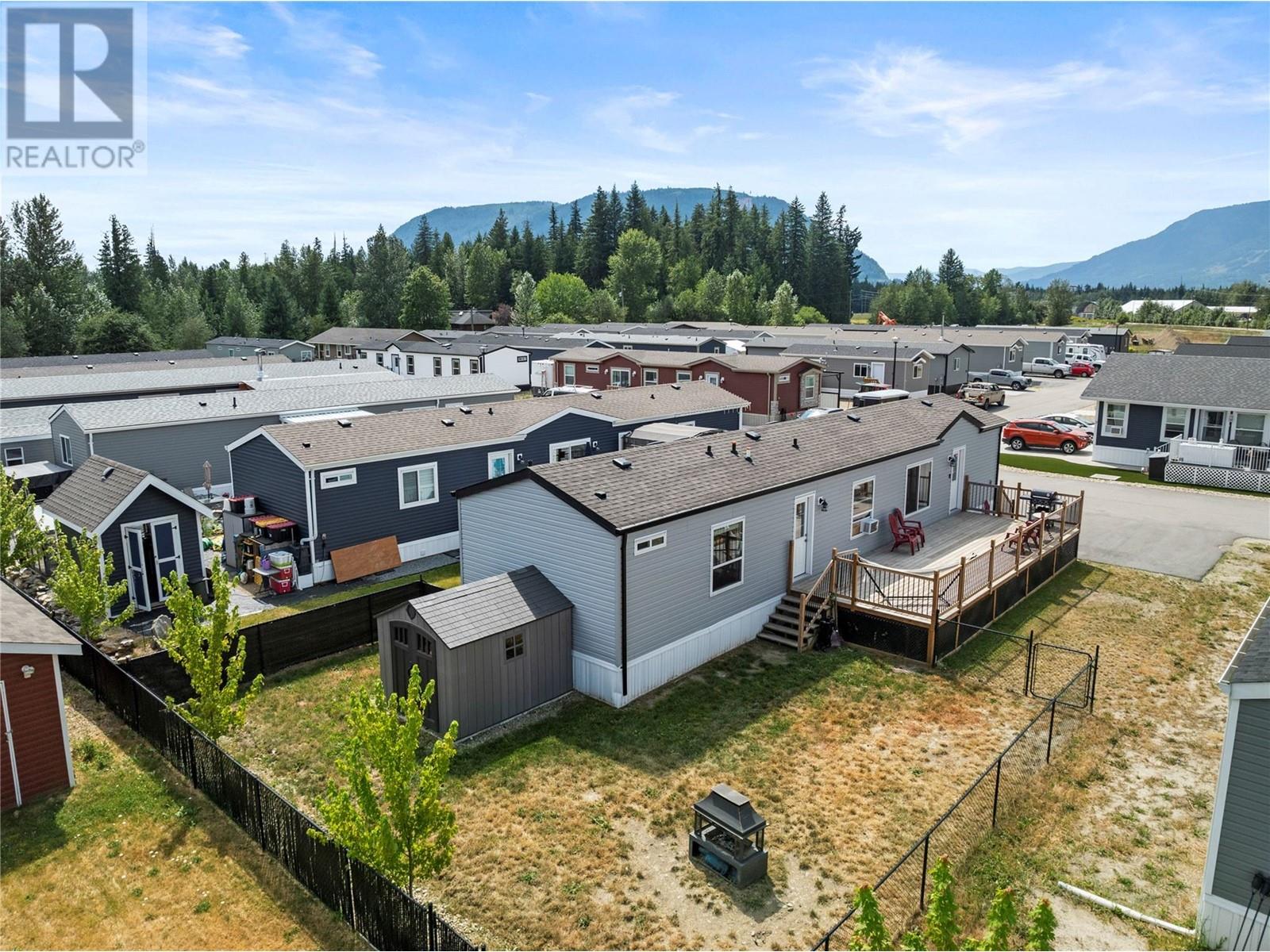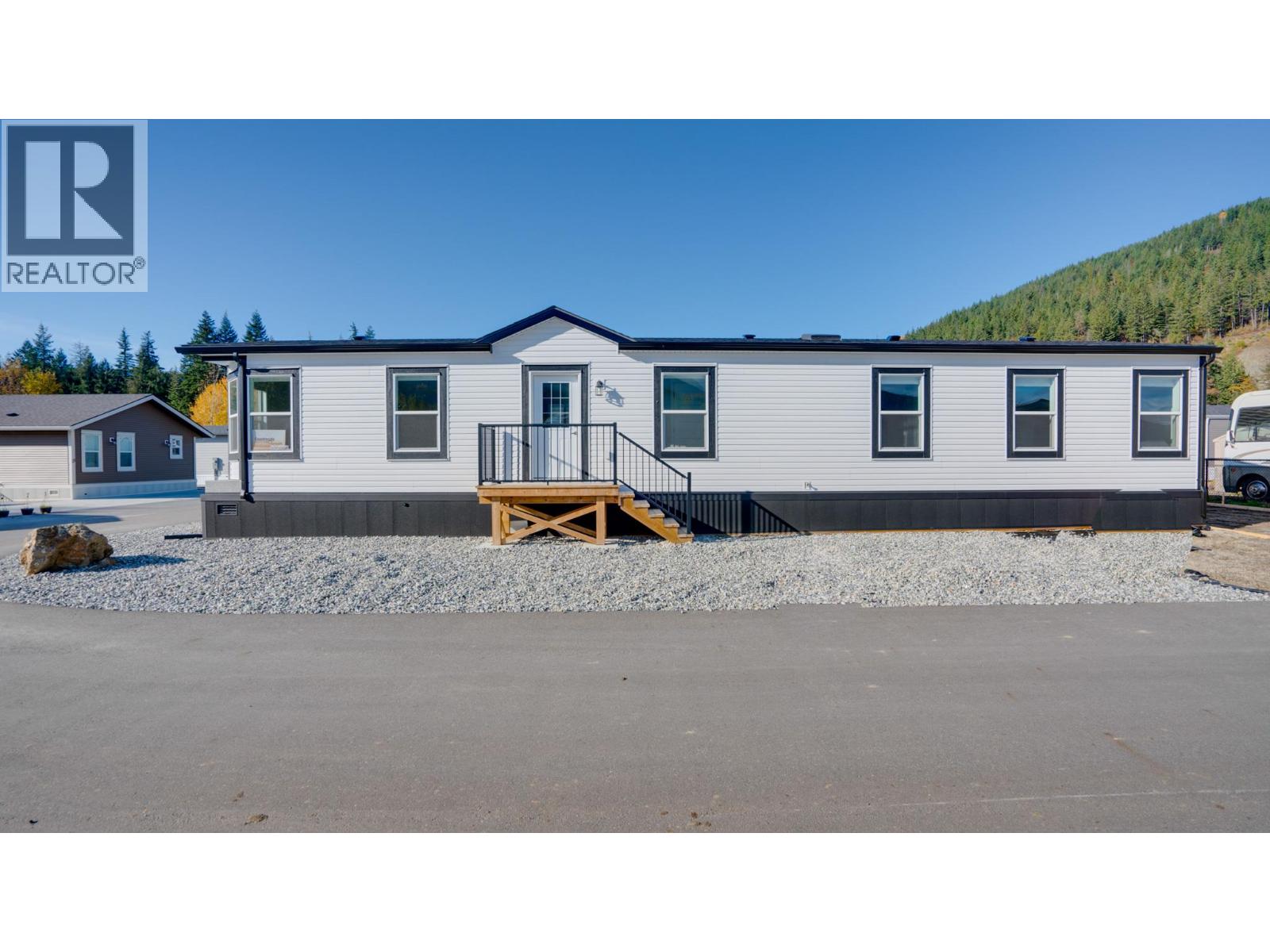- ©MLS 10346690
- Area 2530 sq ft
- Bedrooms 2
- Bathrooms 2
- Parkings 4
Description
Rare Waterfront Opportunity – Over 600 Ft of Riverfront in Sicamous BC Welcome to a truly unique piece of Shuswap paradise. This 2017-Manufactered Home by TA Structures on a full cement foundation is set on over 600 feet of private waterfront along the Eagle River, where it meets Shuswap Lake—offering direct access to boating, paddle boarding, & year-round recreation right from your backyard. Tucked within Sicamous city limits, this property offers the best of both privacy & convenience, with breathtaking views of the river & surrounding mountains, all just minutes from shops, restaurants, marinas, & amenities. The zoning allows for a variety of potential uses, including bed & breakfast, agri-tourism, & other creative ventures. Inside, the home features a bright, open layout with engineered hardwood floors, a spacious kitchen & dining area, high ceilings, & two generous bedrooms—each with its own full bath & walk-in shower. The lower level is unfinished, giving you a blank canvas to customize additional living space, guest quarters, or a suite. Outside, there’s ample parking & storage for all your toys—whether you’re heading to the lake, the mountains, or the trails. Live where others vacation, surrounded by nature, water, & the promise of unforgettable moments. Sicamous is growing fast, now offering a new medical centre, daycare facility, & community upgrades—all while staying just 23 minutes to Salmon Arm & 45 minutes to Revelstoke. Your waterfront lifestyle starts here. (id:48970) Show More
Details
- Constructed Date: 2017
- Property Type: Single Family
- Type: Manufactured Home
- Access Type: Easy access
- Road: Cul de sac
- Architectural Style: Contemporary, Ranch
- Neighbourhood: Sicamous
Ammenities + Nearby
- Park
- Recreation
- Schools
- Shopping
- Ski area
- Park
- Recreation
- Schools
- Shopping
- Ski area
Features
- Cul-de-sac
- Level lot
- Private setting
- Family Oriented
- Rural Setting
- River view
- Mountain view
- Valley view
- Refrigerator
- Dishwasher
- Range - Electric
- Water Heater - Electric
- Microwave
- Oven
- Hood Fan
- Washer & Dryer
- Central air conditioning
- Forced air
- Heat Pump
- Waterfront on river
Rooms Details For 421 Hillier Road
| Type | Level | Dimension |
|---|---|---|
| Unfinished Room | Basement | 44'0'' x 32'1'' |
| Dining room | Main level | 9'3'' x 13'2'' |
| Full bathroom | Main level | 6'7'' x 9'10'' |
| Living room | Main level | 10'10'' x 17'8'' |
| Kitchen | Main level | 16'10'' x 17'8'' |
| Bedroom | Main level | 9'0'' x 11'2'' |
| Full ensuite bathroom | Main level | 9'4'' x 13'6'' |
| Primary Bedroom | Main level | 15'3'' x 13'4'' |
Location
Similar Properties
For Sale
$ 499,600 $ 620 / Sq. Ft.

- 10335744 ©MLS
- 2 Bedroom
- 1 Bathroom
For Sale
$ 297,950 $ 311 / Sq. Ft.

- 10333039 ©MLS
- 2 Bedroom
- 2 Bathroom
For Sale
$ 279,000 $ 235 / Sq. Ft.

- 10347886 ©MLS
- 2 Bedroom
- 2 Bathroom


This REALTOR.ca listing content is owned and licensed by REALTOR® members of The Canadian Real Estate Association
Data provided by: Okanagan-Mainline Real Estate Board



