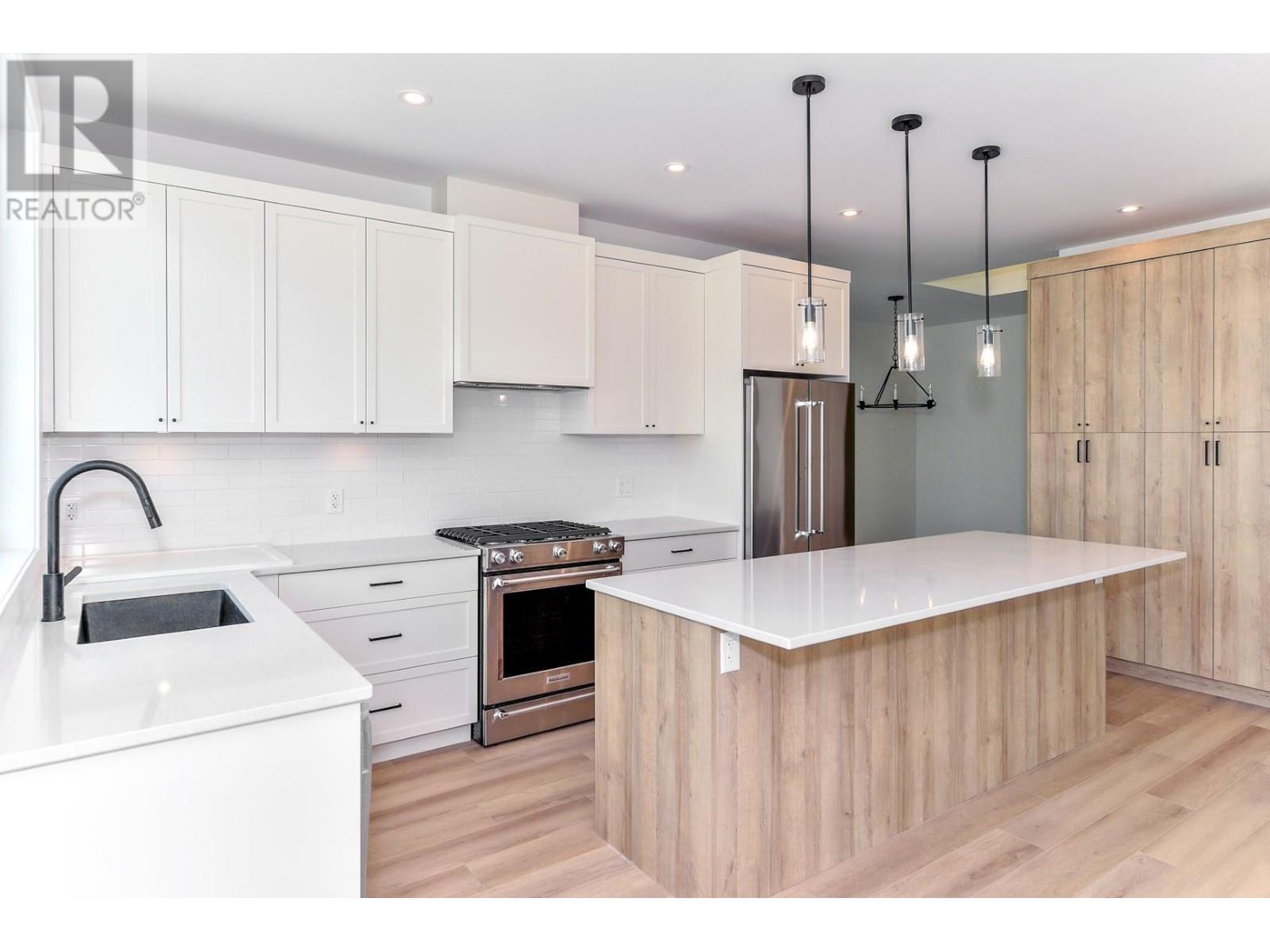- ©MLS 10316083
- Area 1413 sq ft
- Bedrooms 3
- Bathrooms 3
- Parkings 1
Description
Imagine living the ideal Okanagan Lifestyle near Downtown Kelowna and only a short walk to the popular Pandosy Village in this 2021 built townhome at the Terraces on Morrison. Enjoy your morning coffee on the interlocking brick entry courtyard with its English garden vibes. This bright, 3-bedroom, 2.5-bathroom open concept townhouse with a central kitchen and living area, is perfect for modern living and entertaining. The main living area features 9-foot ceilings, durable vinyl plank flooring, and large windows that fill the space with natural light. Experience tranquil summer evenings on your private rooftop terrace, complete with gas and BBQ outlets, and electrical power, with an option to add a fire pit or built-in BBQ station. The insulated and secured garage offers extra-height storage for sports equipment, bikes, kayaks, and canoes. This unit is located on the quiet side of the building, away from the street front and has many upgrades added such as an alarm, a custom-built pantry with lighting and plugs for appliances, new glass doors with Phantom screens, and floating kitchen shelves. Located in an incredible central location, this home is within walking distance of beaches, shopping, dining, schools, entertainment, and much more! (id:48970) Show More
Details
- Constructed Date: 2021
- Property Type: Single Family
- Type: Row / Townhouse
- Neighbourhood: Kelowna South
- Maintenance Fee: 220.00/Monthly
Features
- Central air conditioning
- Forced air
Rooms Details For 857 Morrison Avenue Unit# 4
| Type | Level | Dimension |
|---|---|---|
| Other | Second level | 10'1'' x 5'1'' |
| Primary Bedroom | Second level | 10'4'' x 14'3'' |
| Bedroom | Second level | 10'2'' x 10'1'' |
| Bedroom | Second level | 10'2'' x 10'0'' |
| 4pc Bathroom | Second level | 10'4'' x 5'1'' |
| 3pc Ensuite bath | Second level | 10'1'' x 5'1'' |
| Other | Main level | 9'3'' x 17'8'' |
| Utility room | Main level | 5'8'' x 7'10'' |
| 2pc Bathroom | Main level | 3'0'' x 7'2'' |
| Dining room | Main level | 14'8'' x 13'1'' |
| Kitchen | Main level | 14'8'' x 10'1'' |
| Living room | Main level | 10'4'' x 14'2'' |
Location
Similar Properties
For Sale
$ 849,000 $ 564 / Sq. Ft.

- 10314547 ©MLS
- 3 Bedroom
- 3 Bathroom
For Sale
$ 949,000 $ 533 / Sq. Ft.

- 10324366 ©MLS
- 3 Bedroom
- 2 Bathroom
For Sale
$ 995,000 $ 711 / Sq. Ft.

- 10316787 ©MLS
- 3 Bedroom
- 2 Bathroom


This REALTOR.ca listing content is owned and licensed by REALTOR® members of The Canadian Real Estate Association



