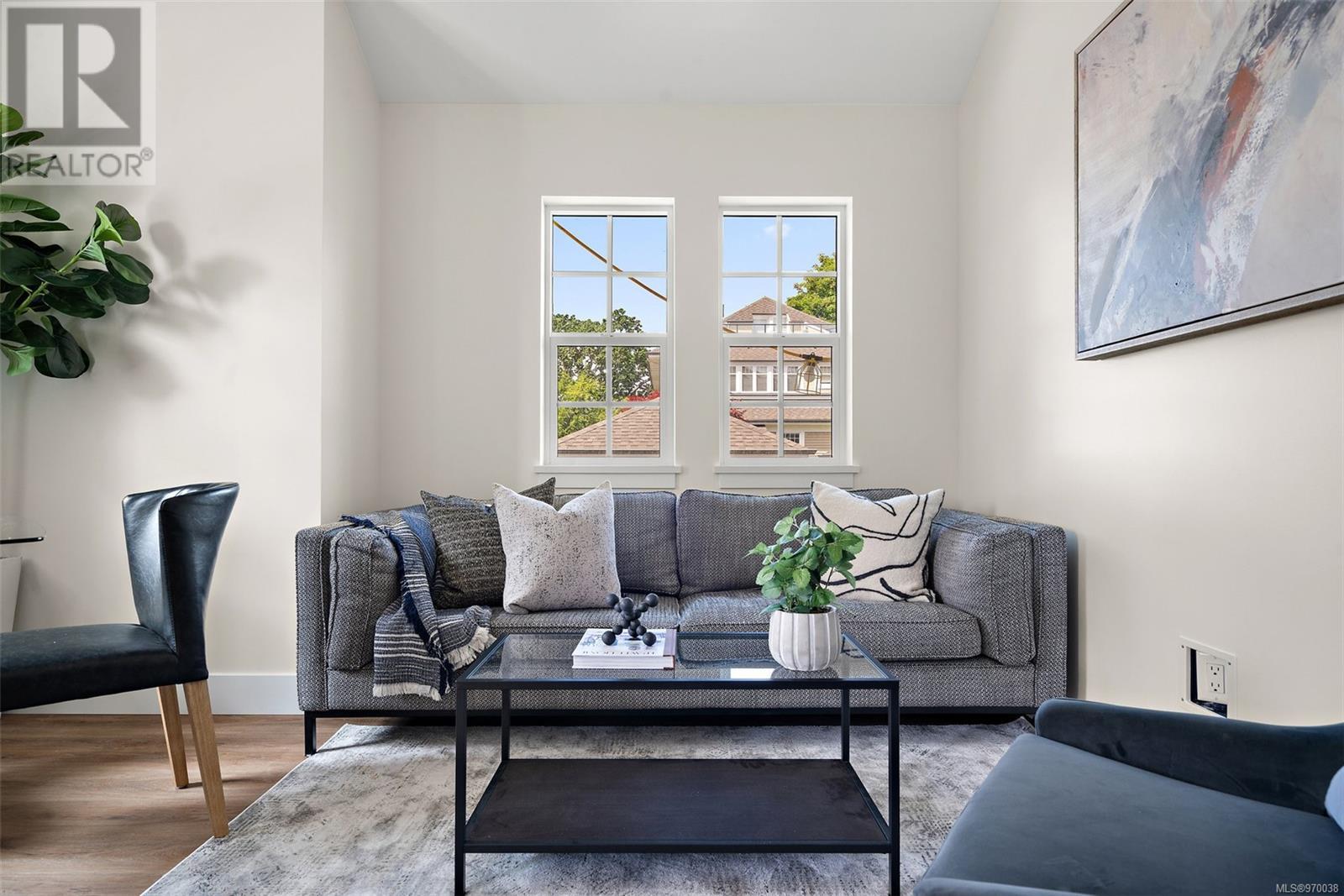- ©MLS 978099
- Area 1270 sq ft
- Bedrooms 2
- Bathrooms 2
- Parkings 1
Description
Tucked away in one of our best neighborhoods, this character conversion offers a perfect blend of heritage charm with condo living convenience. Located steps from Cook Street Village, Beacon Hill Park, downtown, and the waterfront, you can't beat the location. With only four units in the building, enjoy the privacy of a close knit strata within this vibrant community. At 1,259 sq', all the rooms are generously sized, with two large bedrooms and two spa-style washrooms. Large windows overlook a landscaped garden, creating privacy while drenching the interior with sunlight. One of its best features is the walk-in entry with just a few steps from the parking area—a rare find for a top-floor unit. You’ll get all the ease of condo living with the warmth and character of a home. Whether you’re relaxing in the living area or soaking up the views, this home provides a great mix of convenience and comfort. Separate 120sq' storage space is finished & heated. (id:48970) Show More
Details
- Constructed Date: 2013
- Property Type: Single Family
- Type: Apartment
- Total Finished Area: 1259 sqft
- Architectural Style: Character, Other
- Neighbourhood: Fairfield West
- Maintenance Fee: 700.00/Monthly
Features
- Rectangular
- Pets Allowed
- Family Oriented
- Baseboard heaters
Rooms Details For 4 523 Su'it St
| Type | Level | Dimension |
|---|---|---|
| Entrance | Main level | 5'11 x 7'5 |
| Bathroom | Main level | 8'10 x 9'3 |
| Bathroom | Main level | 7'3 x 10'7 |
| Bedroom | Main level | 13'3 x 12'8 |
| Primary Bedroom | Main level | 10'11 x 16'2 |
| Living room | Main level | 15'2 x 11'11 |
| Dining room | Main level | 9'9 x 15'4 |
| Kitchen | Main level | 10'5 x 15'4 |
| Storage | Other | 11'7 x 9'8 |
Location
Similar Properties
For Sale
$ 774,900 $ 551 / Sq. Ft.

- 975845 ©MLS
- 2 Bedroom
- 2 Bathroom
For Sale
$ 629,900 $ 947 / Sq. Ft.

- 970038 ©MLS
- 2 Bedroom
- 1 Bathroom
For Sale
$ 535,000 $ 370 / Sq. Ft.

- 979177 ©MLS
- 2 Bedroom
- 2 Bathroom


This REALTOR.ca listing content is owned and licensed by REALTOR® members of The Canadian Real Estate Association



