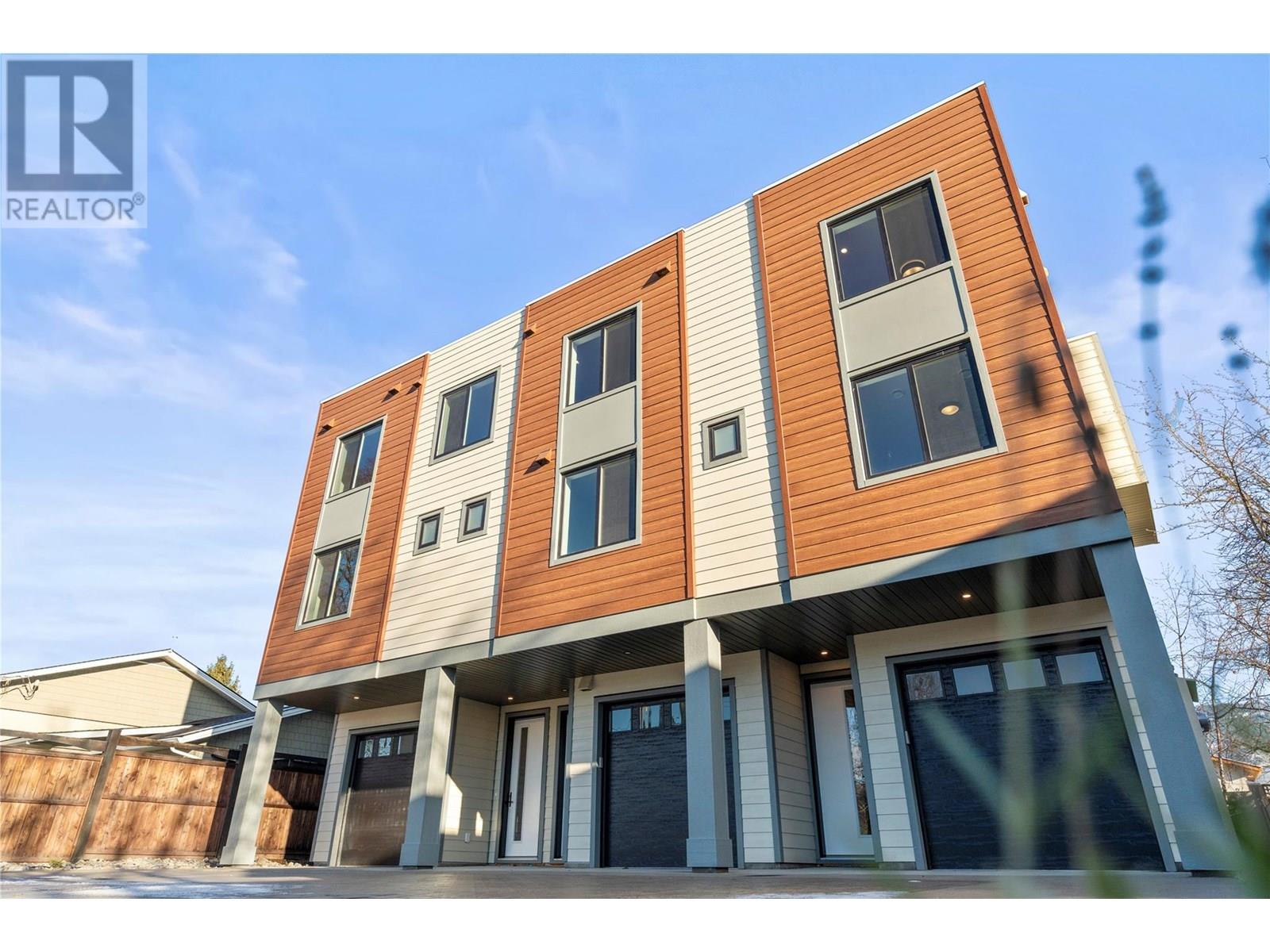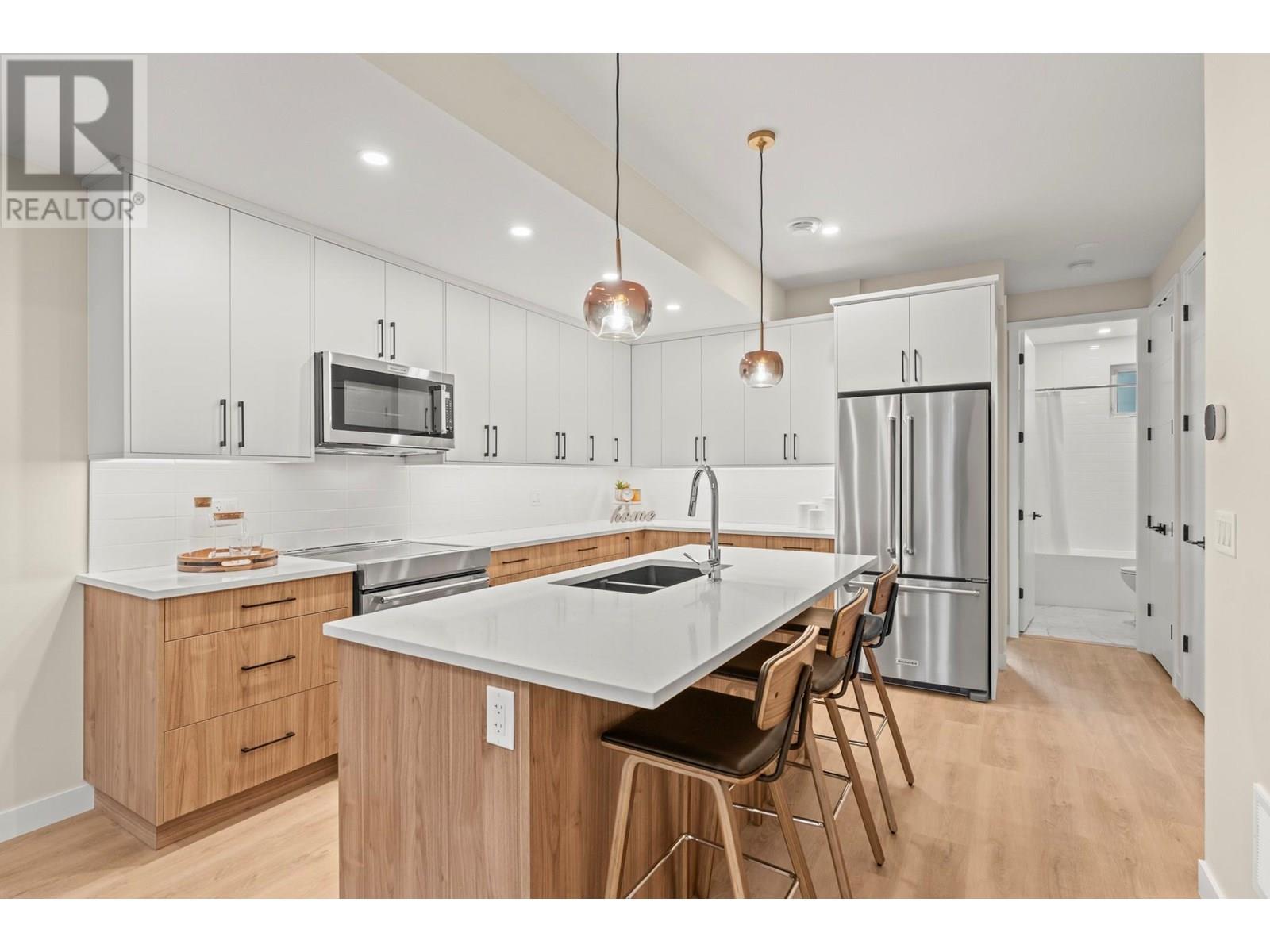- ©MLS 10353222
- Area 1677 sq ft
- Bedrooms 3
- Bathrooms 3
- Parkings 2
Description
This exceptional NEW end-unit townhome in the heart of Vernon offers the perfect balance of modern luxury and urban convenience — just minutes from downtown, schools, parks, and Vernon’s recreation centre. Designed for professionals, young families, or first-time buyers, this thoughtfully built home features 3 spacious bedrooms + a versatile flex room and 3 beautiful bathrooms. The airy, open-concept main level features a chef’s kitchen with custom woodwork, quartz countertops, and stainless steel KitchenAid appliances — perfect for everyday meals and entertaining guests. The flex room on this level easily transforms into a bright home office, gym, playroom, or guest space, making this home as practical as it is stylish. Upstairs, you’ll find a primary suite with a huge walk-thru closet and a spa-like ensuite with dual vanities, plus 2 additional bedrooms and a full bath. Your private rooftop patio is an entertainer’s dream — unwind while you take in panoramic city and mountain views. With its energy-efficient design built to Step Code 3, you’ll enjoy lower utility bills, and a spacious tandem garage offers ample parking and extra storage. This modern home is truly one of a kind — close to everything that makes Vernon a great place to live. Developer pricing — don’t miss out. Book your private showing today. Ask about the GST exemption for first-time home buyers and the Property Transfer Tax exemption to maximize your savings on this brand-new home! (id:48970) Show More
Details
- Constructed Date: 2024
- Property Type: Single Family
- Type: Row / Townhouse
- Access Type: Easy access
- Architectural Style: Split level entry
- Community: 3907 26TH STREET
- Neighbourhood: East Hill
Ammenities + Nearby
- Golf Nearby
- Public Transit
- Park
- Recreation
- Schools
- Shopping
- Ski area
- Golf Nearby
- Public Transit
- Park
- Recreation
- Schools
- Shopping
- Ski area
Features
- Level lot
- Two Balconies
- Family Oriented
- Refrigerator
- Dishwasher
- Microwave
- Oven
- Washer & Dryer
- Heat Pump
- Smoke Detector Only
- Forced air
- Heat Pump
Location
Similar Properties
For Sale
$ 699,000 $ 416 / Sq. Ft.

- 10353224 ©MLS
- 3 Bedroom
- 3 Bathroom
For Sale
$ 679,000 $ 415 / Sq. Ft.

- 10346396 ©MLS
- 3 Bedroom
- 3 Bathroom
For Sale
$ 699,900 $ 462 / Sq. Ft.

- 10352093 ©MLS
- 3 Bedroom
- 2 Bathroom


This REALTOR.ca listing content is owned and licensed by REALTOR® members of The Canadian Real Estate Association
Data provided by: Okanagan-Mainline Real Estate Board



