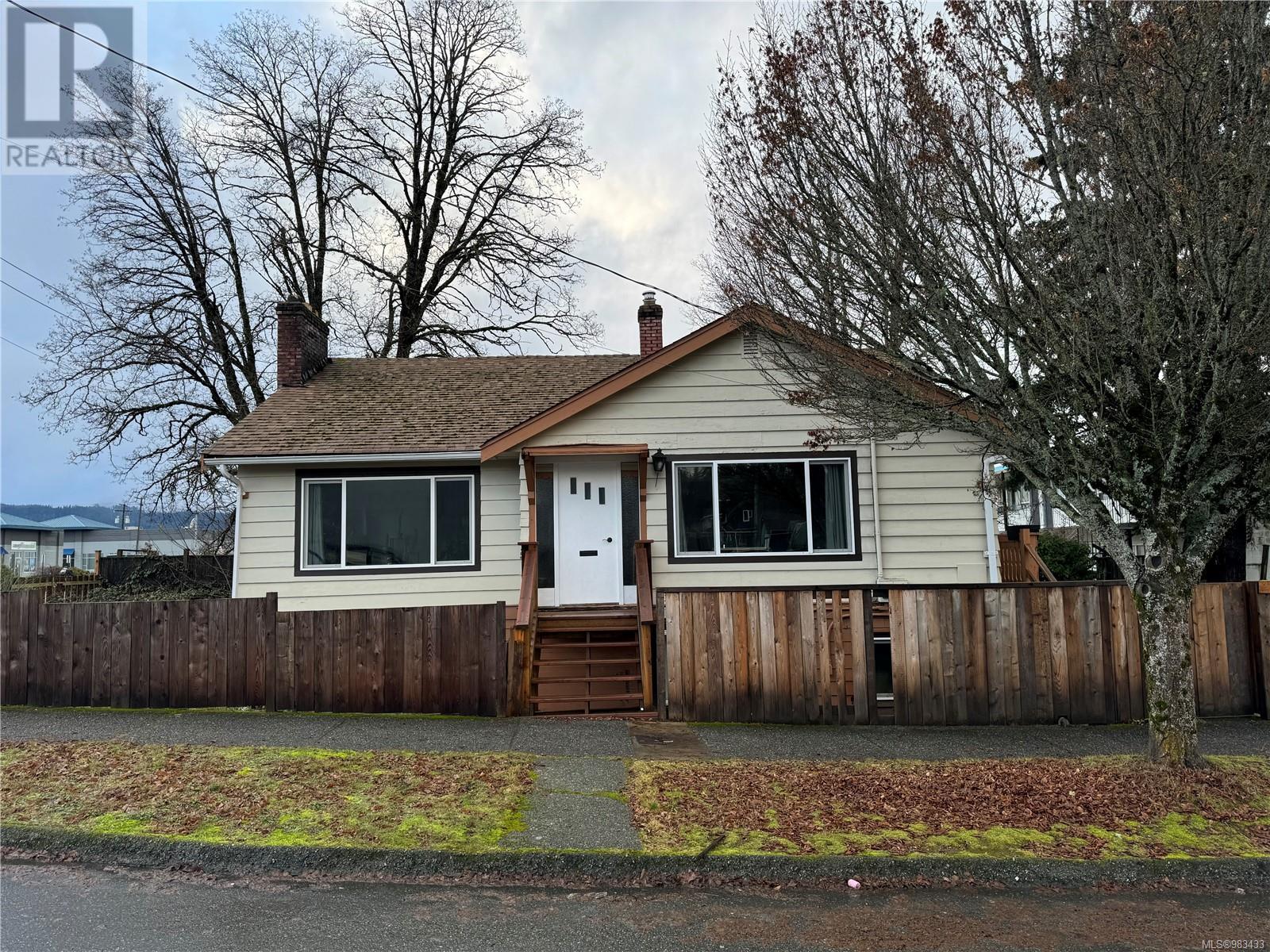- ©MLS 983458
- Area 5662 sq ft
- Bedrooms 4
- Bathrooms 4
- Parkings 3
Description
Escape to your personal paradise in this luxurious 4,660 sq.ft. executive resort-style home, where every sunset feels like a masterpiece! Perfectly perched on a .29-acre lot with breathtaking west-facing views of the ocean (inlet), mountains, and Alberni Valley, you’ll savour the incredible beauty from the covered patio. Skylights and soaring 11+ ft. ceilings flood the spacious top-floor living area with natural light—perfect for gatherings or quiet evenings. The Executive Bedroom boasts a spa-like 5-piece ensuite and walk-in closet, while the home offers 4 bedrooms, 4 baths, bonus rooms, a wine cellar, and ample RV/boat parking. Step outside to your private oasis featuring a sparkling 480 sq.ft. pool, a hot tub under the stars, and a beautifully landscaped, fully fenced yard. Every detail has been thoughtfully designed for luxury living. Don’t let this dream home slip away—schedule your private showing today! All measurements are approximate; buyers should verify if important. (id:48970) Show More
Details
- Constructed Date: 2001
- Property Type: Single Family
- Type: House
- Total Finished Area: 4661 sqft
- Access Type: Road access
- Neighbourhood: Port Alberni
Features
- Central location
- Hillside
- Private setting
- Patio(s)
- Patio(s)
- City view
- Lake view
- Mountain view
- Ocean view
- River view
- Valley view
- Fire alarm system
- Forced air
Rooms Details For 3748 Meares Dr
| Type | Level | Dimension |
|---|---|---|
| Patio | Second level | 22'9 x 22'9 |
| Other | Second level | 19'0 x 17'11 |
| Living room | Second level | 25'10 x 20'6 |
| Office | Second level | 6'6 x 11'9 |
| Dining room | Second level | 11'9 x 16'0 |
| Kitchen | Second level | 11'9 x 13'7 |
| Bedroom | Second level | 11'1 x 20'0 |
| Bathroom | Second level | 7'2 x 10'3 |
| Bonus Room | Lower level | 13'5 x 14'6 |
| Other | Lower level | 8'0 x 11'3 |
| Wine Cellar | Lower level | 8'0 x 14'6 |
| Bathroom | Lower level | 6'5 x 6'0 |
| Recreation room | Lower level | 23'9 x 33'6 |
| Other | Main level | 6'7 x 19'0 |
| Other | Main level | 22'9 x 8'3 |
| Storage | Main level | 5'0 x 8'5 |
| Entrance | Main level | 12'6 x 18'7 |
| Laundry room | Main level | 11'9 x 5'5 |
| Family room | Main level | 14'9 x 14'1 |
| Bathroom | Main level | 11'0 x 10'10 |
| Bedroom | Main level | 13'1 x 15'3 |
| Bedroom | Main level | 13'8 x 16'1 |
| Ensuite | Main level | 14'1 x 11'10 |
| Primary Bedroom | Main level | 15'7 x 16'9 |
| Utility room | Other | 5'6 x 9'3 |
| Patio | Other | 69'10 x 56'7 |
Location
Similar Properties
For Sale
$ 549,500 $ 254 / Sq. Ft.

- 978243 ©MLS
- 4 Bedroom
- 2 Bathroom
For Sale
$ 599,900 $ 256 / Sq. Ft.

- 983433 ©MLS
- 4 Bedroom
- 2 Bathroom
For Sale
$ 545,000 $ 401 / Sq. Ft.

- 978642 ©MLS
- 4 Bedroom
- 1 Bathroom


This REALTOR.ca listing content is owned and licensed by REALTOR® members of The Canadian Real Estate Association



