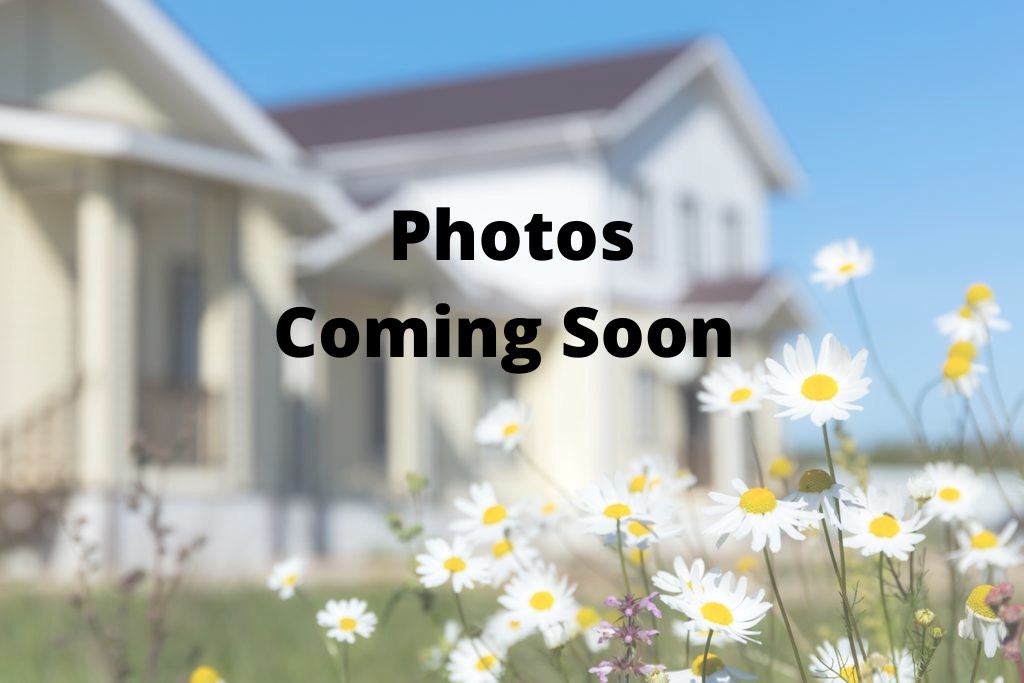- ©MLS 10325476
- Area 2921 sq ft
- Bedrooms 3
- Bathrooms 3
- Parkings 12
Description
Unique 3 bed/2.5 bath home on .84 acre lot with 30'x50' Quonset Shop. Home's main level has large vaulted ceilings with plenty of South facing windows to enjoy ample Sun. Living/dining room overlooks Solarium, again with vaulted ceiling with plenty of windows. Floor to ceiling Stone fireplace is the focal point of the living with additional free standing gas stove. Primary bedroom with 4 pce. ensuite bath is on the main floor along with the laundry room. Off the kitchen is a 23'x31' wood deck perfect for Summer BBQ's. Downstairs you will find a 2 bed/1 bath in-law suite with open kitchen/living space with direct access to the 13'x22' Solarium room. Home is heated with gas fired boiler radiant heat. Outside are many flower beds with mature landscaping, 2 RV Pads with hookups for your Alberta guests. The Quonset Shop has a concrete floor and enough power to run a welder. Located a quick 5 minute drive into Armstrong, this home is set back a good distance off Hwy#97. (id:48970) Show More
Details
- Constructed Date: 1985
- Property Type: Single Family
- Type: House
- Access Type: Highway access
- Neighbourhood: Armstrong/ Spall.
Ammenities + Nearby
- Schools
- Shopping
- Schools
- Shopping
Features
- Level lot
- Private setting
- Central island
- Family Oriented
- Pets Allowed
- Rentals Allowed
- Mountain view
- Valley view
- Hot Water
- See remarks
Rooms Details For 3745 Highway 97A Road
| Type | Level | Dimension |
|---|---|---|
| Other | Third level | 28'0'' x 50'0'' |
| Storage | Basement | 7'0'' x 6'0'' |
| Utility room | Basement | 11'0'' x 12'0'' |
| Other | Basement | 7'0'' x 4'0'' |
| Bedroom | Basement | 11'0'' x 12'0'' |
| Laundry room | Basement | 7'0'' x 5'0'' |
| Bedroom | Basement | 15'0'' x 12'0'' |
| 4pc Bathroom | Basement | 10'0'' x 7'0'' |
| Living room | Basement | 15'0'' x 15'0'' |
| Kitchen | Basement | 15'0'' x 12'0'' |
| Sunroom | Basement | 13'0'' x 23'0'' |
| Laundry room | Main level | 11'0'' x 13'0'' |
| Primary Bedroom | Main level | 13'0'' x 16'0'' |
| 4pc Ensuite bath | Main level | 10'0'' x 7'0'' |
| 2pc Bathroom | Main level | 5'0'' x 7'0'' |
| Living room | Main level | 15'0'' x 18'0'' |
| Dining room | Main level | 11'0'' x 9'0'' |
| Dining nook | Main level | 8'0'' x 10'0'' |
| Kitchen | Main level | 11'0'' x 17'0'' |
| Foyer | Main level | 12'0'' x 8'0'' |
Location
Similar Properties
For Sale
$ 529,000 $ 305 / Sq. Ft.

- 10331425 ©MLS
- 3 Bedroom
- 3 Bathroom
For Sale
$ 649,900 $ 492 / Sq. Ft.

- 10331131 ©MLS
- 3 Bedroom
- 2 Bathroom
For Sale
$ 2,225,000 $ 1,342 / Sq. Ft.

- 10319737 ©MLS
- 3 Bedroom
- 2 Bathroom


This REALTOR.ca listing content is owned and licensed by REALTOR® members of The Canadian Real Estate Association



