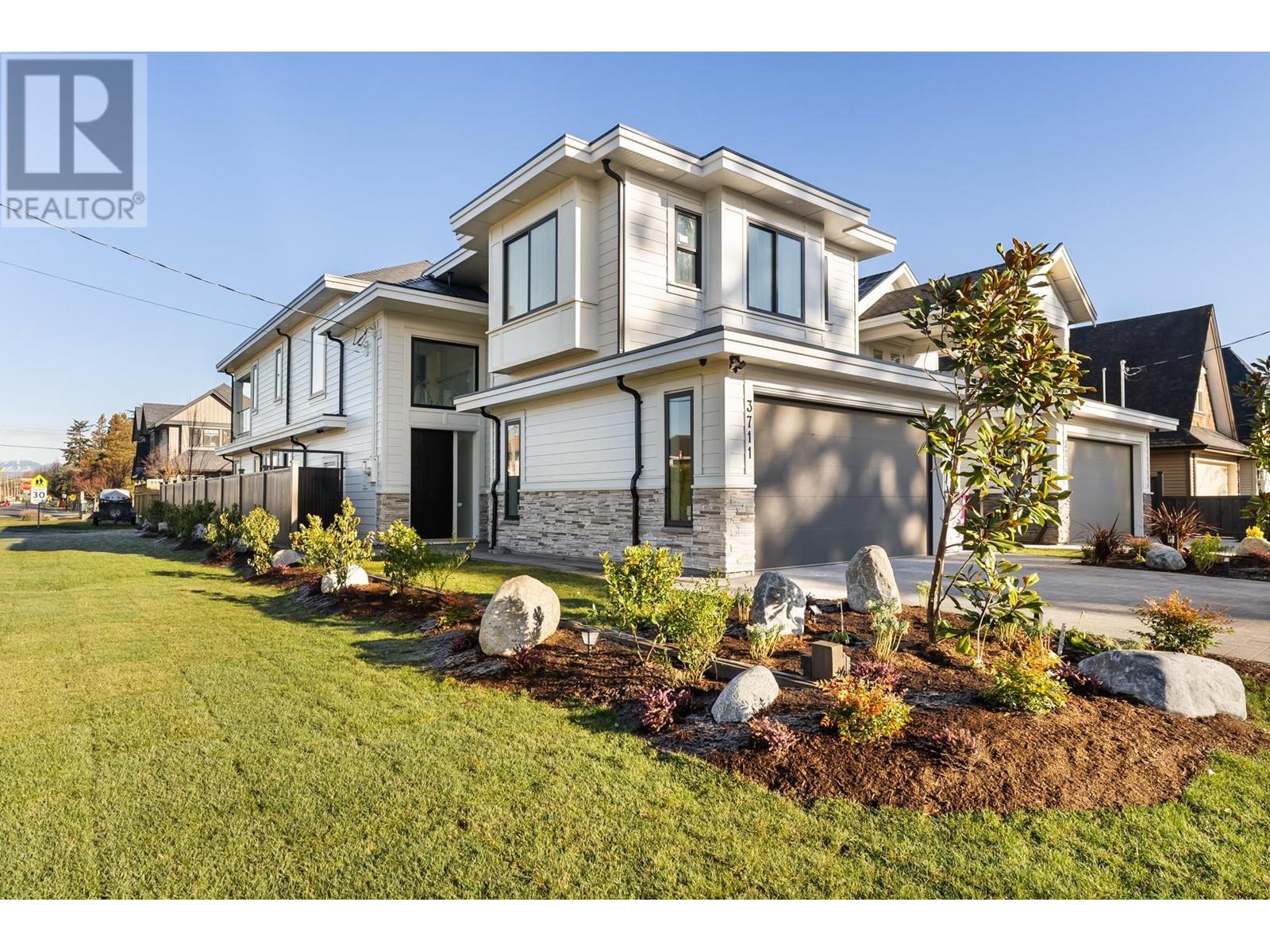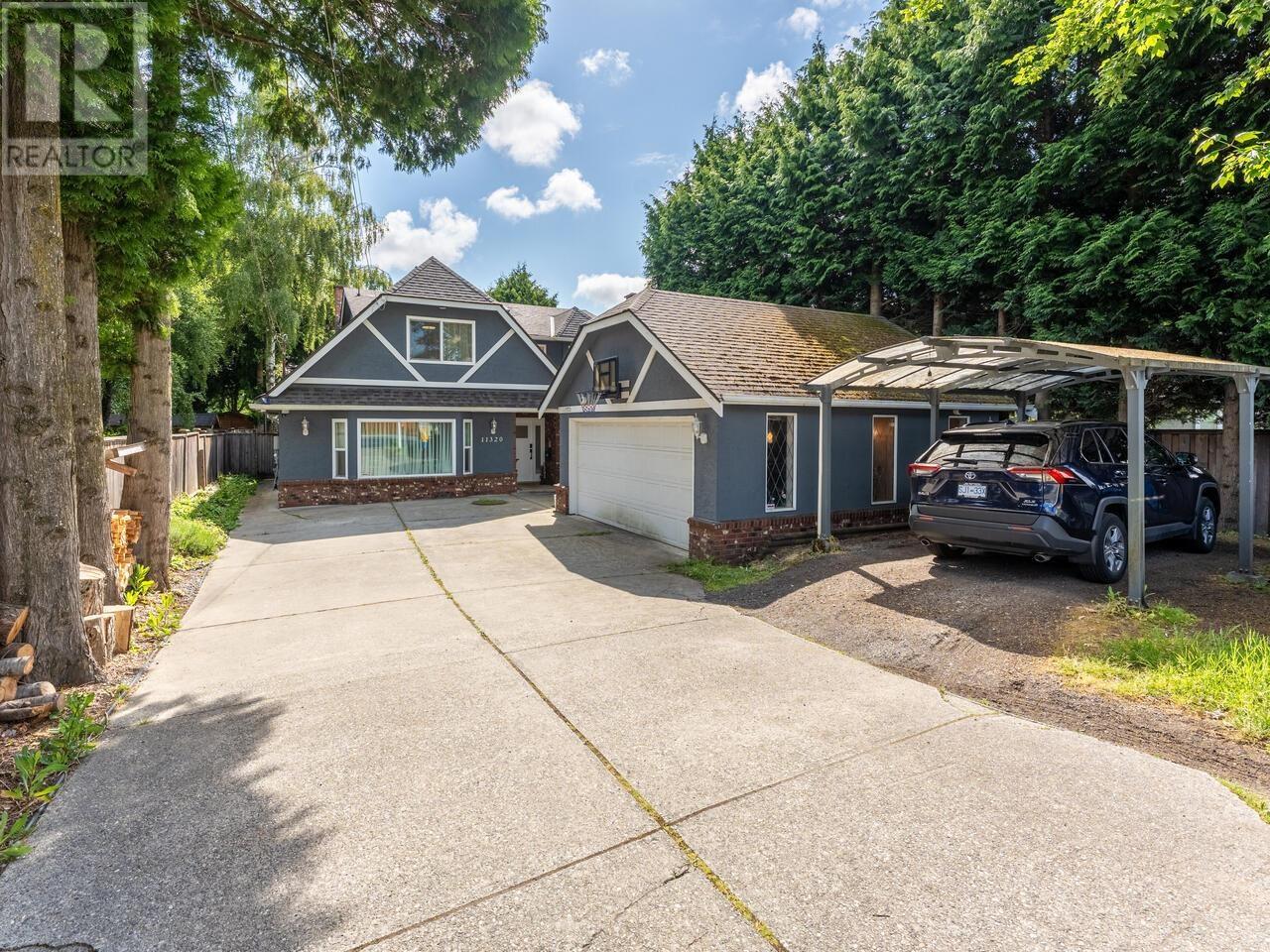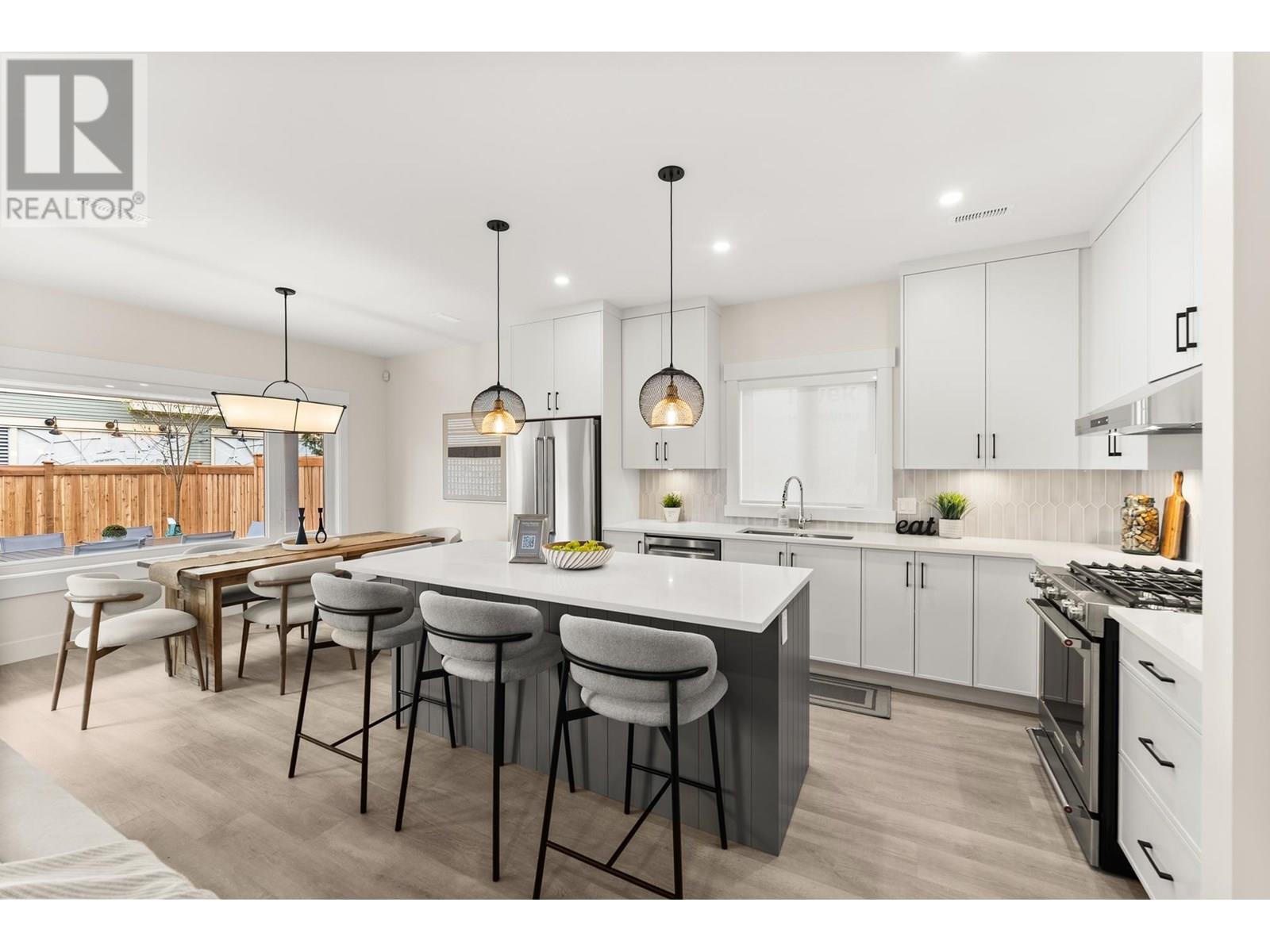- ©MLS R2996635
- Area 2378 sq ft
- Bedrooms 5
- Bathrooms 5
- Parkings 4
Description
Brand new in Steveston Village! Featuring two primary bedrooms with ensuite, one with a private, covered, South facing balcony. Two more bedrooms w/ensuites upstairs, one on the main floor plus an office! This home features the latest in energy efficient comfort with A/C, Heatpump, HRV and in floor radiant heat. A high end Fisher Paykel appliance package & a wok kitchen with a gas range round out your culinary experience. Chef not included! Two car garage with room for a third car or a shop. Check out the fenced & gated, landscaped yard with a paver stone driveway, walkways, a fresh lawn & a Magnolia tree. Minutes walk to Lord Byng Elementary, Steveston Village and Garry Point Park. Security system & 2-5-10 Warranty. This home is sure to impress, book your private showing today! (id:48970) Show More
Details
- Constructed Date: 2025
- Property Type: Single Family
- Type: House
- Architectural Style: 2 Level
Ammenities + Nearby
- Golf Course
- Marina
- Recreation
- Shopping
- Golf Course
- Marina
- Recreation
- Shopping
Features
- Central location
- Oven - Built-In
- Air Conditioned
- Security system
- Radiant heat
Location
Similar Properties
For Sale
$ 2,615,000 $ 1,132 / Sq. Ft.

- R2996630 ©MLS
- 5 Bedroom
- 5 Bathroom
For Sale
$ 2,499,000 $ 829 / Sq. Ft.

- R3022025 ©MLS
- 5 Bedroom
- 4 Bathroom
For Sale
$ 2,288,800 $ 1,064 / Sq. Ft.

- R3016892 ©MLS
- 5 Bedroom
- 4 Bathroom


This REALTOR.ca listing content is owned and licensed by REALTOR® members of The Canadian Real Estate Association
Data provided by: Real Estate Board Of Greater Vancouver



