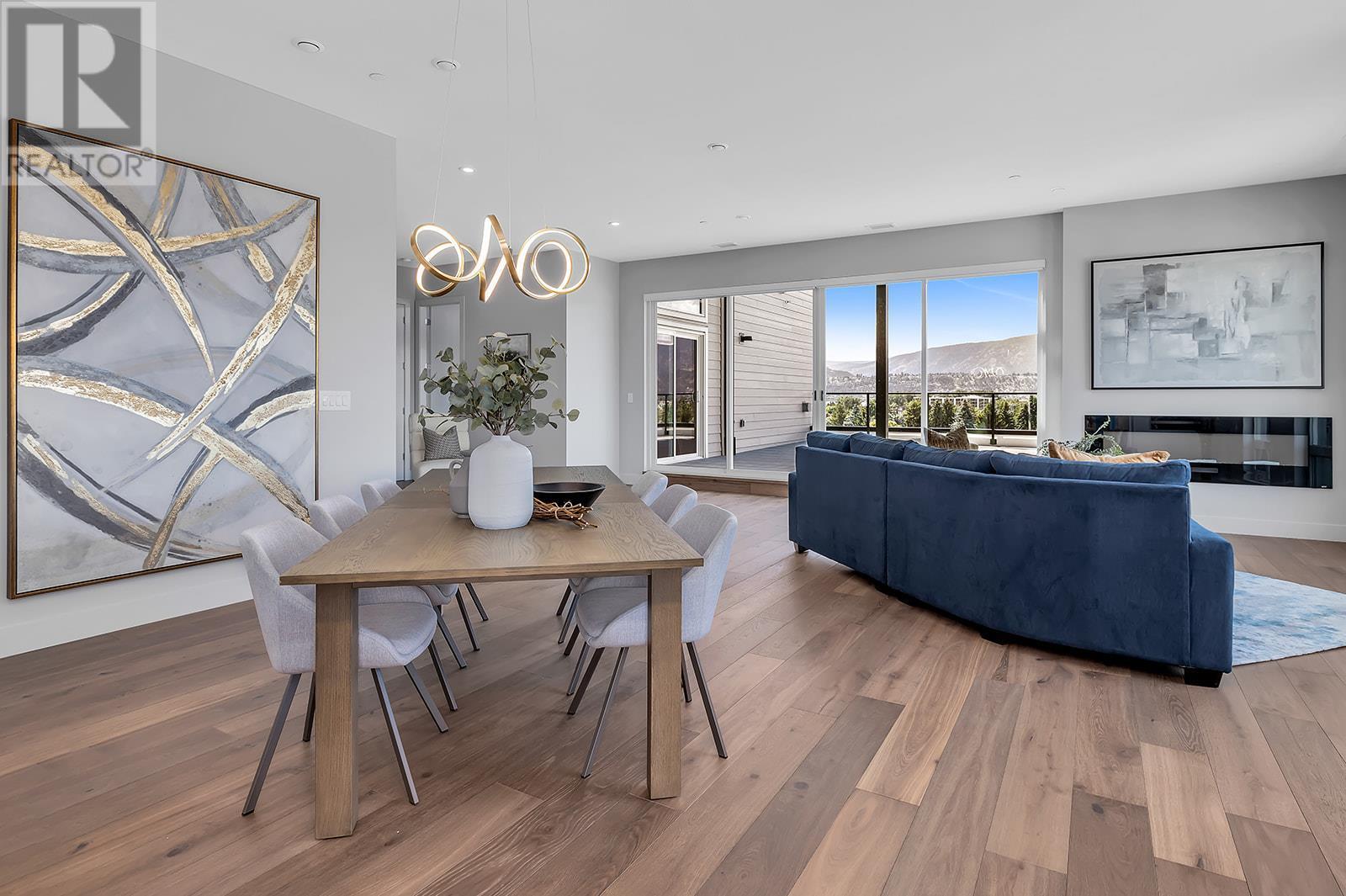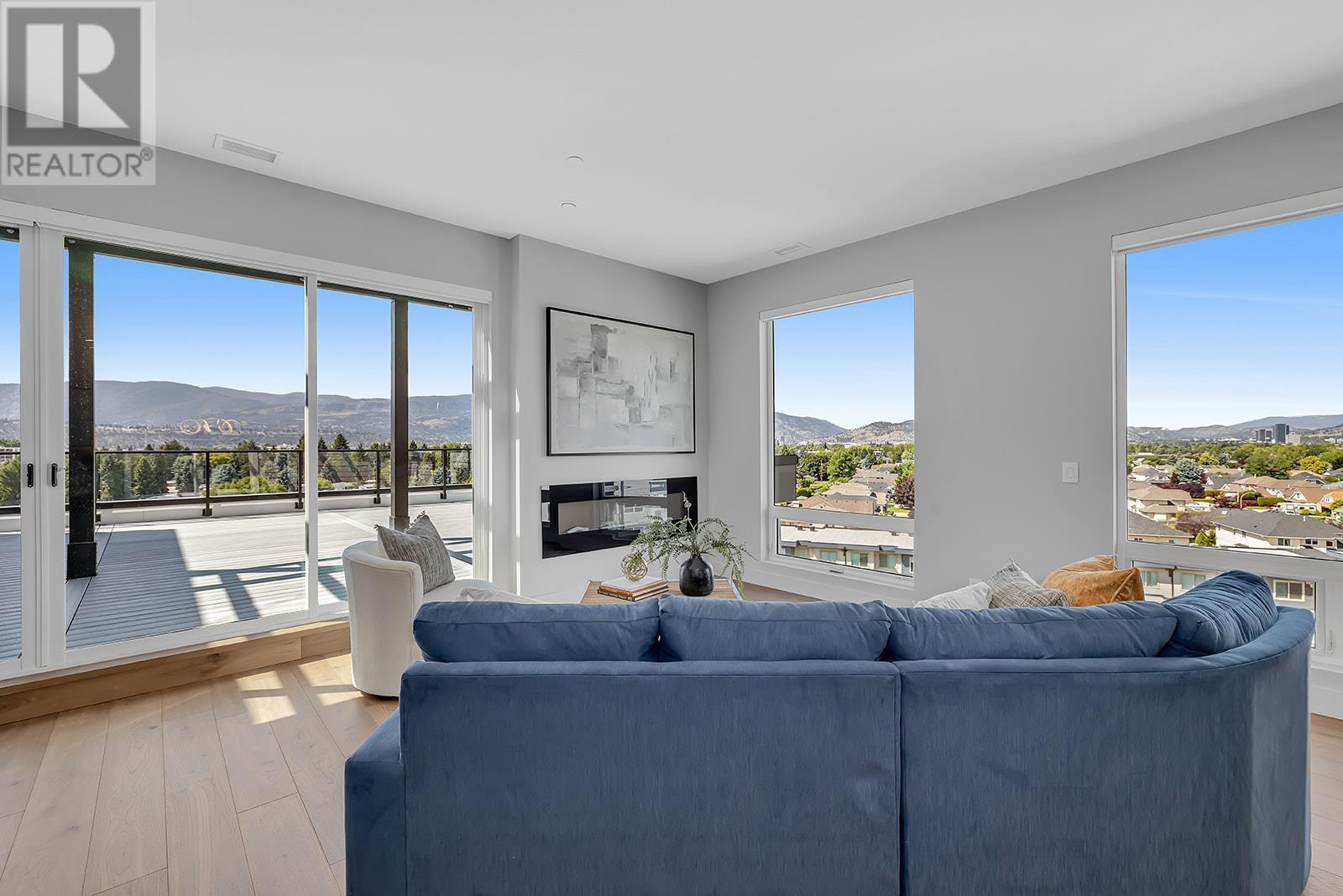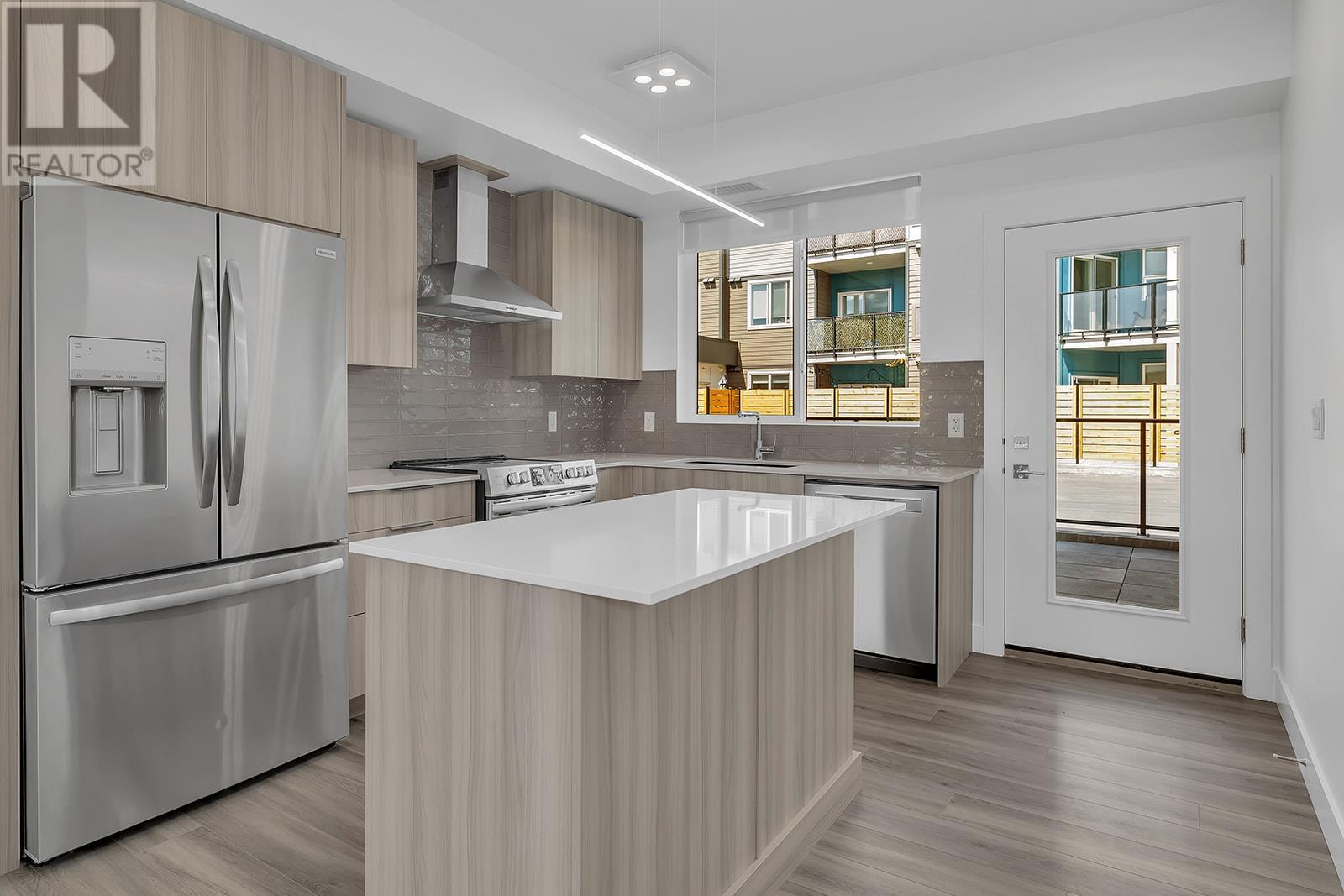- ©MLS 10332403
- Area 1480 sq ft
- Bedrooms 3
- Bathrooms 3
- Parkings 2
Description
LOCATION, LOCATION! Great location in the Popular Green Square complex in desirable Lower Mission neighborhood. This South facing unit is backing onto a future park. This modern and luxurious 3 bedrooms & 2.5 bathroom with future Den is a gem, packed with features. As you enter, you will be delighted to be greeted by nicely elevated patio overlooking green space/future park. This unit also features 9-foot ceiling on the main and upstairs and has expansive windows offering airy space flooded with natural light, complimented by the fact that you not facing anyone. The luxurious and functional Kitchen features an expansive 4-person island with quartz countertops and complimented by a decent size dining room and a balcony. The living room opens onto the patio area with peaceful view of the park space offering perfect space for relaxation after a long day of work. Move up and you will find a surprisingly spacious and bright bedrooms, highlighted by the private master bedroom with view. You will love the tandem garage with a perfect mancave, which can easily be converted into den or even bedroom, adding 150sf of living space. Check out the Gym, Rooftop Patio, and playgound. This place is surrounded by the best amenities that Kelowna has to offer. 5-min-walk to Boyce-Gyro Beach Park. Short distance to H2O and Arena. Steps to Casorso Elementry and short distance to Middle and high school. All age groups, including families, will love this place! (id:48970) Show More
Details
- Constructed Date: 2016
- Property Type: Single Family
- Type: Row / Townhouse
- Community: Green Square
- Neighbourhood: Lower Mission
- Maintenance Fee: 321.43/Monthly
Features
- Central island
- Two Balconies
- Pet Restrictions
- Pets Allowed With Restrictions
- Rentals Allowed
- Playground
- View (panoramic)
- Refrigerator
- Dishwasher
- Dryer
- Range - Gas
- Microwave
- Washer
- Central air conditioning
- Smoke Detector Only
- Forced air
- See remarks
Rooms Details For 3626 Mission Springs Drive Unit# 47
| Type | Level | Dimension |
|---|---|---|
| Other | Second level | 7'9'' x 5'4'' |
| 3pc Ensuite bath | Second level | 5'1'' x 7'6'' |
| 3pc Bathroom | Second level | 7'7'' x 4'10'' |
| Bedroom | Second level | 9'0'' x 10'7'' |
| Bedroom | Second level | 9'0'' x 10'8'' |
| Primary Bedroom | Second level | 11'3'' x 11'7'' |
| Kitchen | Main level | 14'7'' x 8'8'' |
| 2pc Bathroom | Main level | 5'9'' x 4'5'' |
| Dining room | Main level | 8'6'' x 11'4'' |
| Living room | Main level | 10'6'' x 11'4'' |
Location
Similar Properties
For Sale
$ 1,399,000 $ 787 / Sq. Ft.

- 10325609 ©MLS
- 3 Bedroom
- 2 Bathroom
For Sale
$ 1,299,000 $ 731 / Sq. Ft.

- 10315331 ©MLS
- 3 Bedroom
- 2 Bathroom
For Sale
$ 748,000 $ 518 / Sq. Ft.

- 10315472 ©MLS
- 3 Bedroom
- 3 Bathroom


This REALTOR.ca listing content is owned and licensed by REALTOR® members of The Canadian Real Estate Association



