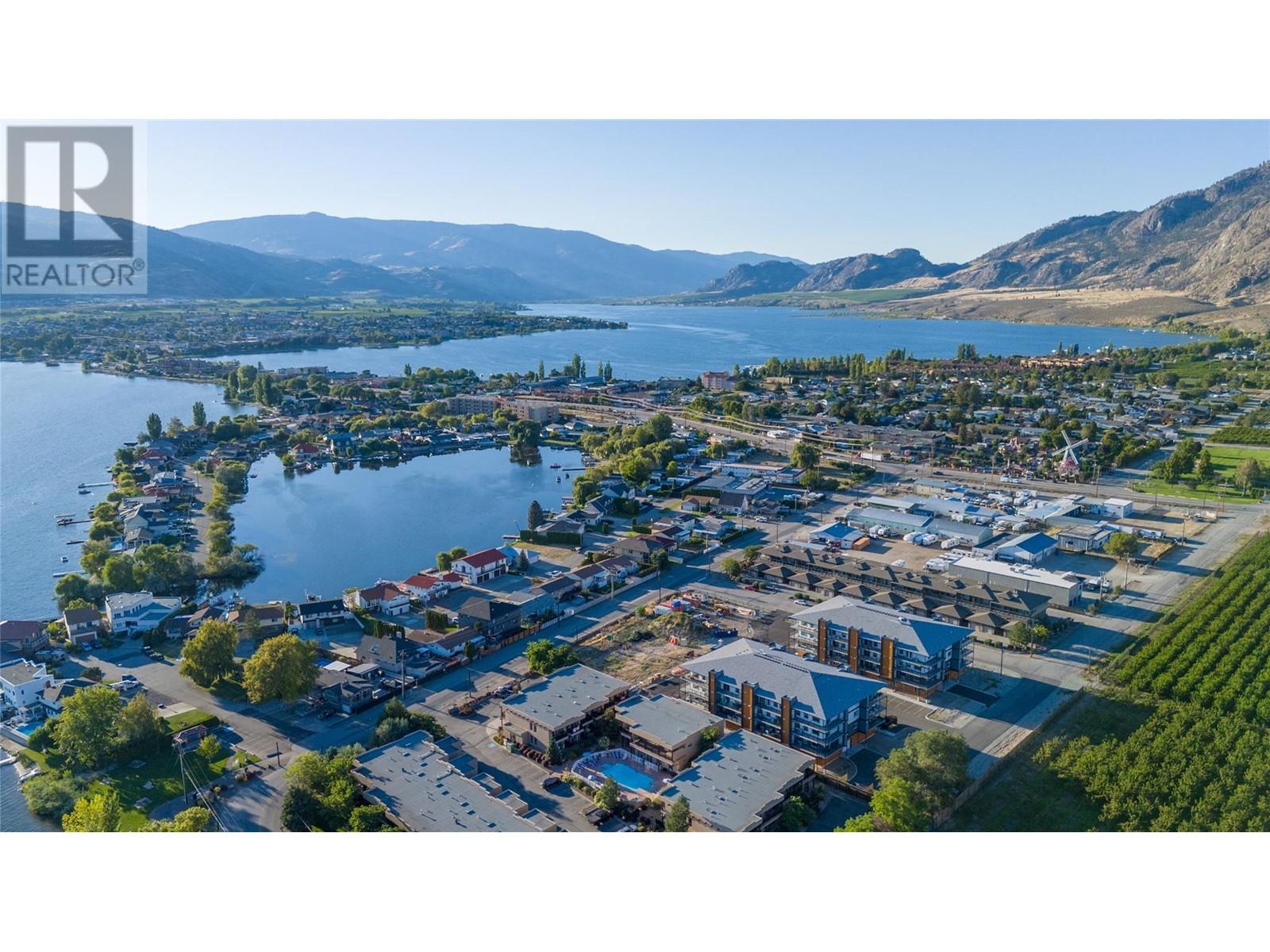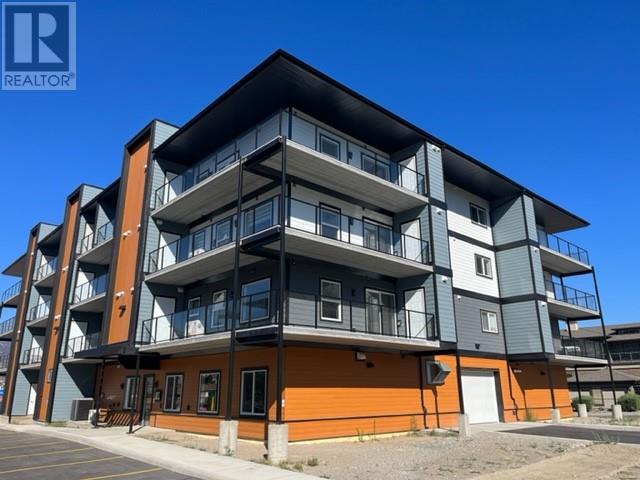- ©MLS 10324728
- Area 1407 sq ft
- Bedrooms 2
- Bathrooms 2
- Parkings 2
Description
Your Okanagan Dream Awaits! Experience the best of Okanagan living surrounded by stunning vineyards and breathtaking lake and mountain views. This exceptional property, just over 2 acres, offers endless possibilities for your estate, hobby farm, orchard, or vineyard. This home features 2 spacious main floor bedrooms, country kitchen , large living / dining room with amazing views, 1 bath, and a bright spacious family/sun room and gas stove for those cozy fall nights. The lower level offers great potential for future development with two roughed -in BDR/flex rooms, 1/2 bath with future in-law suite development potential. Step outside to discover gorgeous gardens, inviting lake view decks, and a large covered patio—perfect for entertaining or simply soaking in the serene surroundings. Additionally, this property boasts a charming one-bedroom, one-bath, kitchen, open living area, fully furnished suite/garage complete with its own private deck and yard—ideal for guests, staff or rental income. With ample parking for all your recreational and personal vehicles, you’ll have plenty of space to enjoy your Okanagan lifestyle. Recent updates include a new septic system and plumbing in 2023, ensuring peace of mind for years to come. Don’t miss this incredible opportunity! Call today for more details and imagine yourself enjoying the picturesque views from your own slice of paradise (id:48970) Show More
Details
- Constructed Date: 1987
- Property Type: Single Family
- Type: House
- Architectural Style: Ranch
- Neighbourhood: Osoyoos Rural
Features
- Range
- Refrigerator
- Dishwasher
- Dryer
- Microwave
- Washer
- Central air conditioning
- Forced air
- See remarks
Rooms Details For 3504 62ND Avenue
| Type | Level | Dimension |
|---|---|---|
| Other | Lower level | 12'10'' x 8'11'' |
| Other | Lower level | 11'4'' x 9'7'' |
| Storage | Lower level | 11'10'' x 38'5'' |
| Laundry room | Lower level | 13'0'' x 10'4'' |
| 2pc Bathroom | Lower level | Measurements not available |
| Dining room | Main level | 10'11'' x 10'3'' |
| Primary Bedroom | Main level | 13'5'' x 20'1'' |
| Family room | Main level | 24'4'' x 11' |
| Living room | Main level | 12'6'' x 19'4'' |
| Kitchen | Main level | 10'11'' x 10'8'' |
| Bedroom | Main level | 11'10'' x 10'1'' |
| 4pc Bathroom | Main level | Measurements not available |
Location
Similar Properties
For Sale
$ 534,900 $ 468 / Sq. Ft.

- 10323749 ©MLS
- 2 Bedroom
- 2 Bathroom
For Sale
$ 419,900 $ 387 / Sq. Ft.

- 10324473 ©MLS
- 2 Bedroom
- 2 Bathroom
For Sale
$ 449,000 $ 461 / Sq. Ft.

- 10331515 ©MLS
- 2 Bedroom
- 2 Bathroom


This REALTOR.ca listing content is owned and licensed by REALTOR® members of The Canadian Real Estate Association




