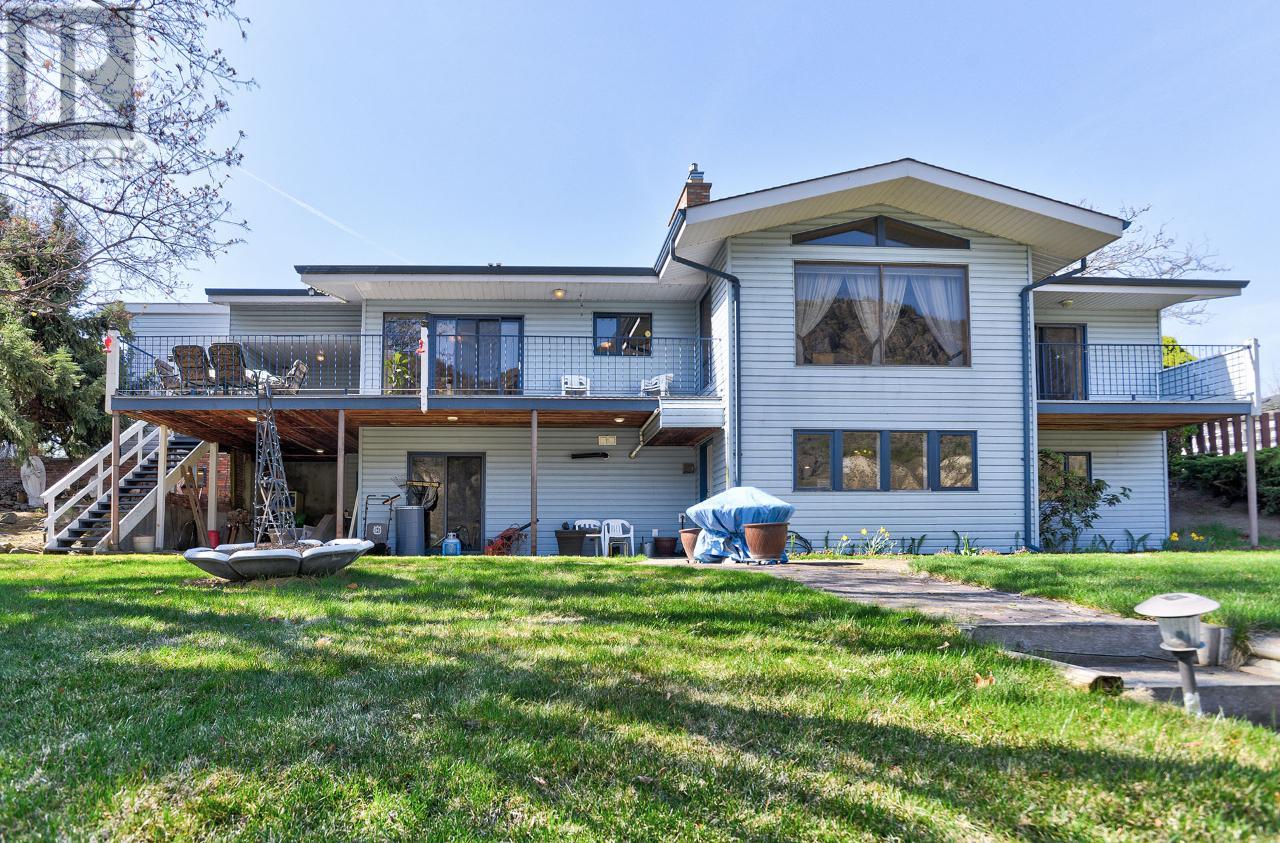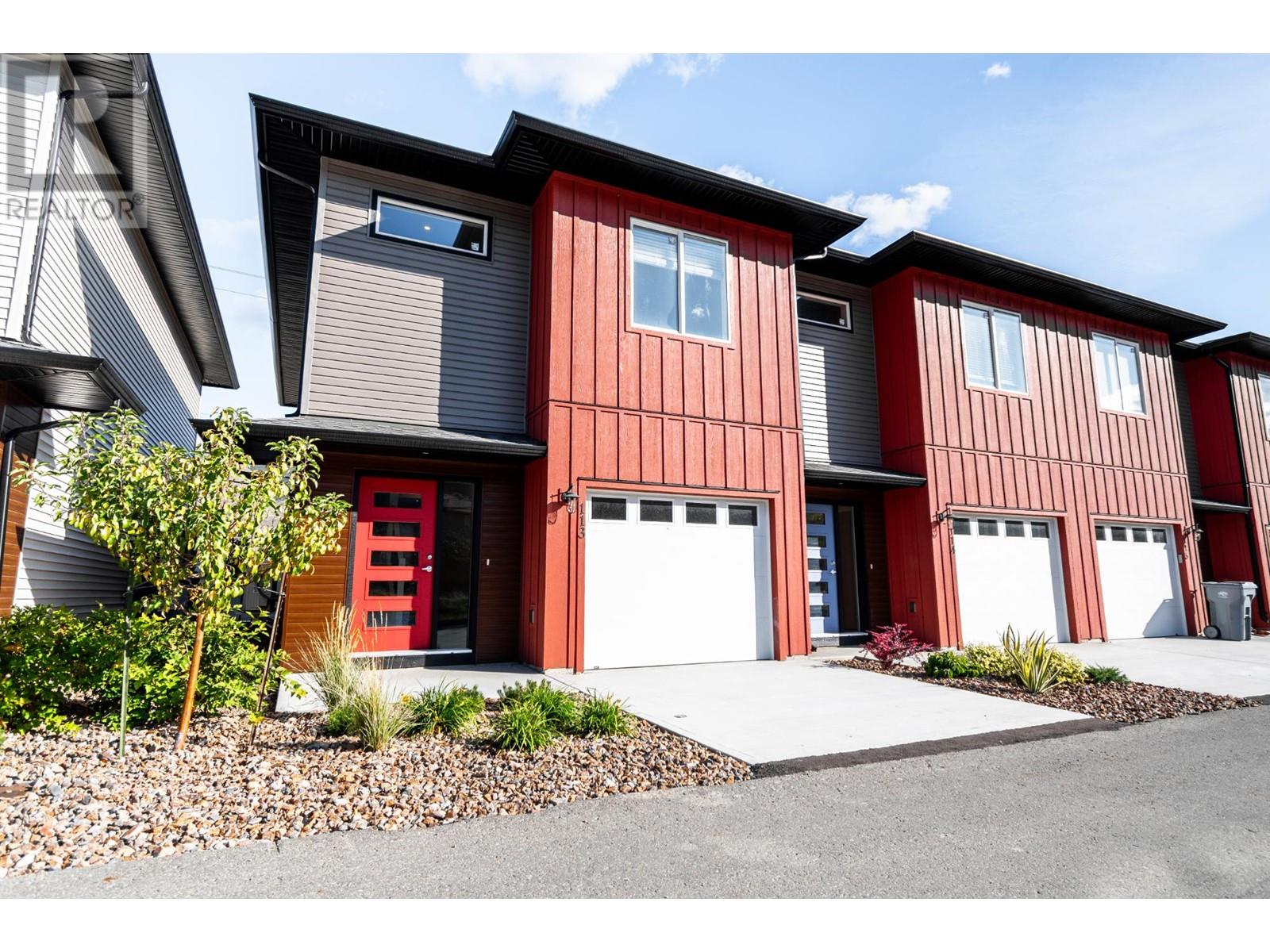- ©MLS 178750
- Area 7989 sq ft
- Bedrooms 3
- Bathrooms 3
Description
Beautiful private 11.56 acre riverfront French country estate being offered for sale. Tucked well in off the main road amongst the shade trees, this original owner custom built Acumen design solutions home offers over 4100 sq ft of living space on two floors and has everything you would want including an additional 3500 sq ft unfinished basement w/refrigerated cold room. This home has three distinct areas; the owner suite with its creative private spaces, the open dining/living & kitchen areas, and a staircase leading to the guest bedrooms, sitting area, hobby room, and den. Outside is as impressive, a wrought iron security gate that opens up to a circular driveway bringing you to the front door, continued wrought iron fencing that borders the main yard and river, several large decks overlooking different areas of the property, shrub beds, raised vegetable gardens and variety of fruit trees, a pond casting down a stone retaining wall, large outbuildings, a vineyard, and a large pond. Two wells feed 57 irrigation zones on the property and two geothermal furnaces, along with solar panels provide a carbon free footprint to heat, cool and provide electricity to the home. Enjoy serene living by making this your next and final home. A must see to appreciate all the features this home and property has to offer. Feature sheet available upon request. (id:48970) Show More
Details
- Property Type: Single Family
- Type: House
- Construction Material: Wood frame
- Road: No thru road, Paved road
- Community: South Thompson Valley
Ammenities + Nearby
- Recreation
- Golf Course
- Recreation
- Golf Course
Features
- Park setting
- Private setting
- Treed
- Flat site
- Quiet Area
- View of water
- Mountain view
- River view
- Radiant heat
- In Floor Heating
- Waterfront
Rooms Details For 3418 SHUSWAP RD
| Type | Level | Dimension |
|---|---|---|
| 5pc Bathroom | Above | Measurements not available |
| Family room | Above | 12 ft ,11 in x 10 ft ,10 in |
| Den | Above | 12 ft ,9 in x 8 ft ,10 in |
| Office | Above | 18 ft ,8 in x 7 ft ,10 in |
| Bedroom | Above | 13 ft ,7 in x 12 ft ,10 in |
| Bedroom | Above | 13 ft ,7 in x 12 ft ,10 in |
| Other | Basement | 14 ft ,1 in x 9 ft ,3 in |
| Storage | Basement | 31 ft ,5 in x 23 ft |
| Storage | Basement | 52 ft ,6 in x 31 ft ,9 in |
| Storage | Basement | 36 ft ,9 in x 24 ft ,11 in |
| 2pc Bathroom | Main level | Measurements not available |
| 5pc Ensuite bath | Main level | Measurements not available |
| Other | Main level | 6 ft ,9 in x 8 ft ,8 in |
| Kitchen | Main level | 17 ft ,10 in x 9 ft ,9 in |
| Dining nook | Main level | 10 ft ,1 in x 9 ft ,6 in |
| Dining room | Main level | 19 ft ,6 in x 15 ft ,2 in |
| Living room | Main level | 17 ft ,6 in x 12 ft ,6 in |
| Other | Main level | 11 ft ,8 in x 6 ft ,8 in |
| Other | Main level | 8 ft x 8 ft ,10 in |
| Primary Bedroom | Main level | 22 ft ,9 in x 15 ft ,5 in |
| Other | Main level | 18 ft ,9 in x 10 ft ,8 in |
| Other | Main level | 10 ft ,8 in x 7 ft ,6 in |
| Other | Main level | 20 ft ,2 in x 19 ft ,9 in |
| Other | Main level | 17 ft ,4 in x 10 ft ,9 in |
| Other | Main level | 12 ft ,1 in x 10 ft ,11 in |
Location
Similar Properties
For Sale
$ 2,999,900 $ 702 / Sq. Ft.

- 181459 ©MLS
- 3 Bedroom
- 4 Bathroom
For Sale
$ 1,050,000 $ 314 / Sq. Ft.

- 179111 ©MLS
- 3 Bedroom
- 3 Bathroom
For Sale
$ 534,900 $ 264 / Sq. Ft.

- 179458 ©MLS
- 3 Bedroom
- 3 Bathroom


This REALTOR.ca listing content is owned and licensed by REALTOR® members of The Canadian Real Estate Association



