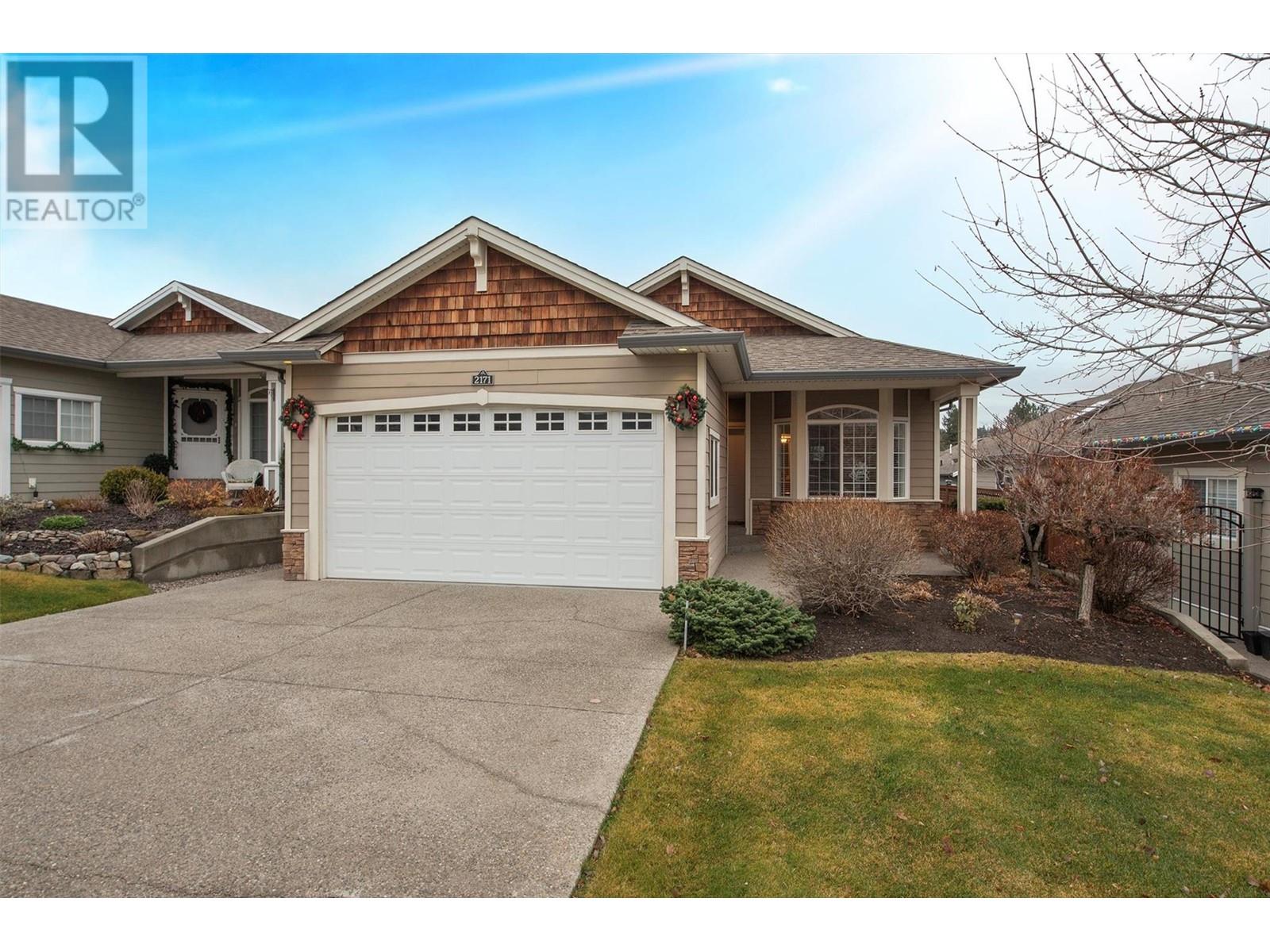- ©MLS 10330170
- Area 1344 sq ft
- Bedrooms 2
- Bathrooms 2
- Parkings 3
Description
PRICED BELOW ASSESSED VALUE! West Kelowna’s Sage Creek offers an idyllic lifestyle in a contemporary 45+ community. From the moment you enter the secured gates you can see the pride in ownership. Gorgeous flowers and greenery add to the curb appeal. Being built and designed as the developer's show suite, with 9 foot ceilings, this spacious rancher is impressive inside and out. Natural light spills into every room from transom windows and four skylights. The well-appointed kitchen has upgraded granite counters and ample counter space to spread out and prepare your favourite meals. It opens to the dining area and living room featuring a gas fireplace. Stunning hardwood flooring adds richness and warmth throughout. The primary bedroom has a 3-piece ensuite and double closets. Outside you will find a large backyard. It is very private and fully fenced with a garden shed and gazebo. Entertain guests or just sit with your morning coffee on the patio and soak up the peacefulness. Get to know your neighbours at the clubhouse which features two kitchens, a games room with a pool table and shuffleboard, a gym, a library and a lounge. Sage Creek is located across from Two Eagles Golf Course and is close to world-class wineries, beaches, hiking trails, shopping, and restaurants. This is a place where you can enjoy the good things in life. Find it at all in this gorgeous sought-after adult-oriented community. (id:48970) Show More
Details
- Constructed Date: 2010
- Property Type: Single Family
- Type: House
- Architectural Style: Ranch
- Community: Sage Creek
- Neighbourhood: Westbank Centre
- Maintenance Fee: 625.00/Monthly
Ammenities + Nearby
- Clubhouse
- Golf Nearby
- Golf Nearby
Features
- Level lot
- Corner Site
- Adult Oriented
- Seniors Oriented
- Clubhouse
- Mountain view
- Central air conditioning
- Forced air
- See remarks
Rooms Details For 3351 Mimosa Drive
| Type | Level | Dimension |
|---|---|---|
| Laundry room | Main level | 6'5'' x 11'7'' |
| Den | Main level | 10'3'' x 11'6'' |
| 4pc Bathroom | Main level | 4'10'' x 7'11'' |
| Bedroom | Main level | 12'9'' x 13'0'' |
| 3pc Ensuite bath | Main level | 8'4'' x 5'5'' |
| Primary Bedroom | Main level | 14'3'' x 11'7'' |
| Kitchen | Main level | 12'9'' x 11'7'' |
| Dining room | Main level | 10'0'' x 12'4'' |
| Living room | Main level | 15'2'' x 11'6'' |
| Foyer | Main level | 5'1'' x 11'6'' |
Location
Similar Properties
For Sale
$ 544,987 $ 467 / Sq. Ft.

- 10324920 ©MLS
- 2 Bedroom
- 2 Bathroom
For Sale
$ 750,000 $ 488 / Sq. Ft.

- 10326423 ©MLS
- 2 Bedroom
- 2 Bathroom
For Sale
$ 598,000 $ 402 / Sq. Ft.

- 10330351 ©MLS
- 2 Bedroom
- 2 Bathroom


This REALTOR.ca listing content is owned and licensed by REALTOR® members of The Canadian Real Estate Association



