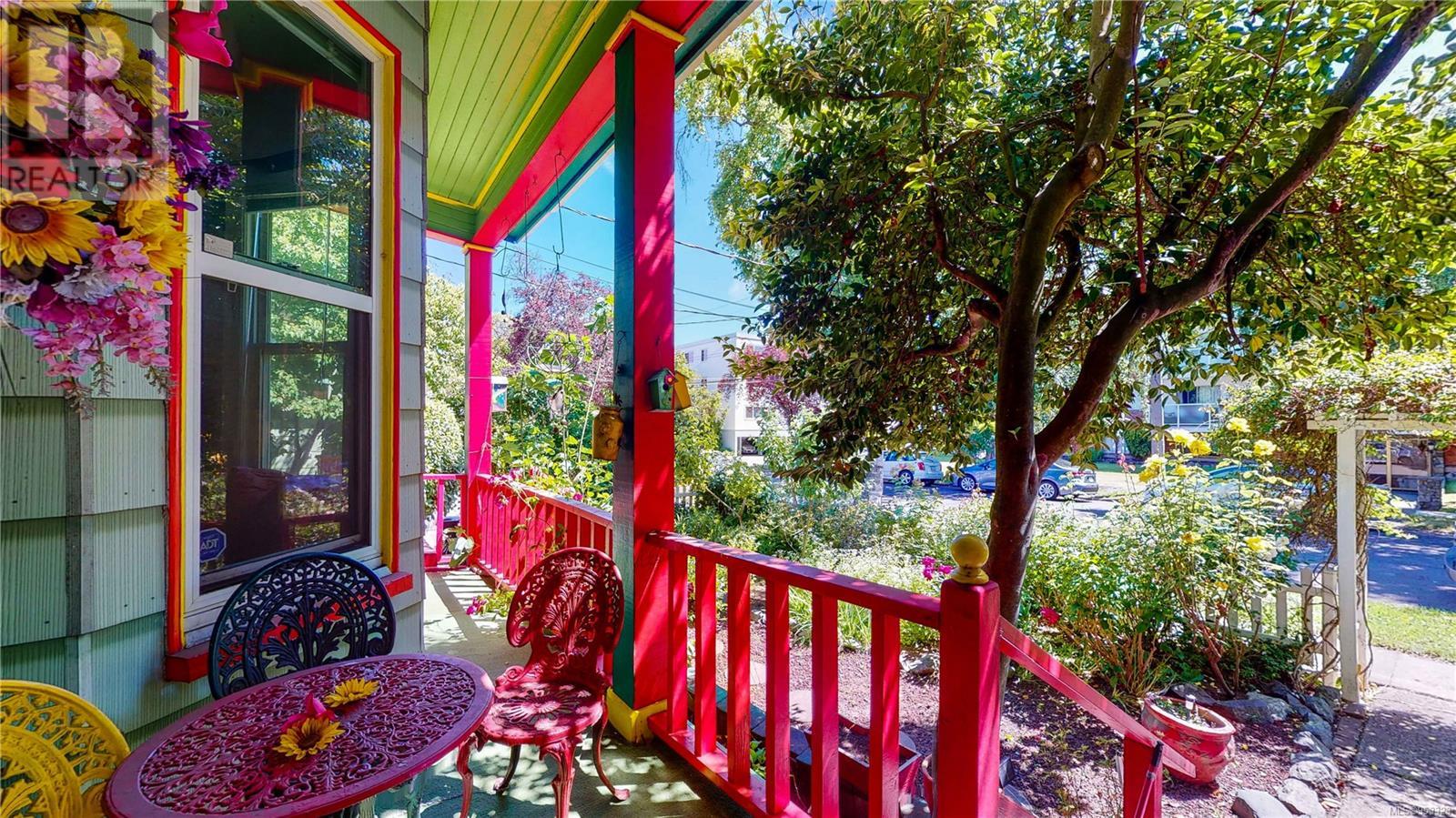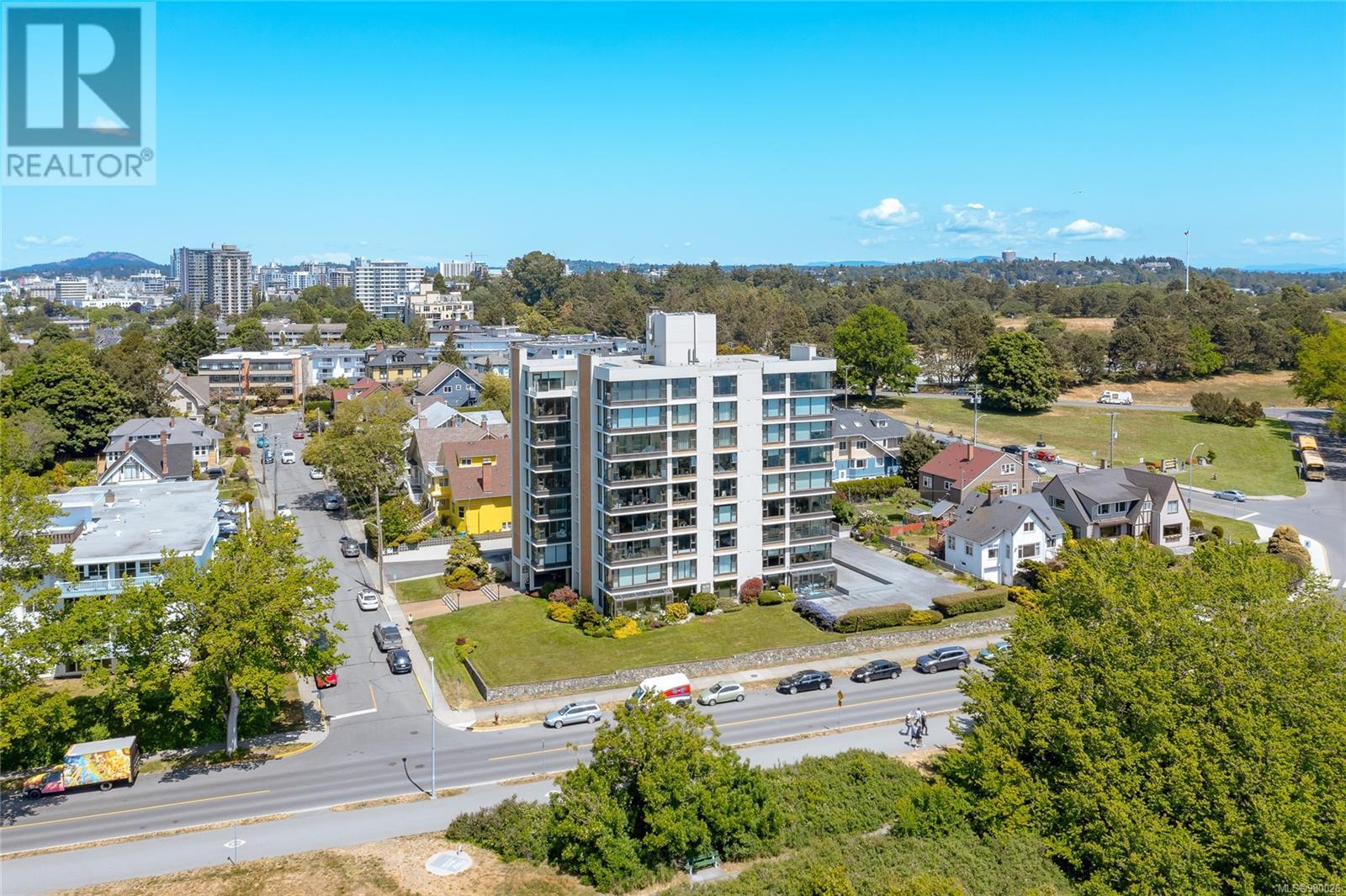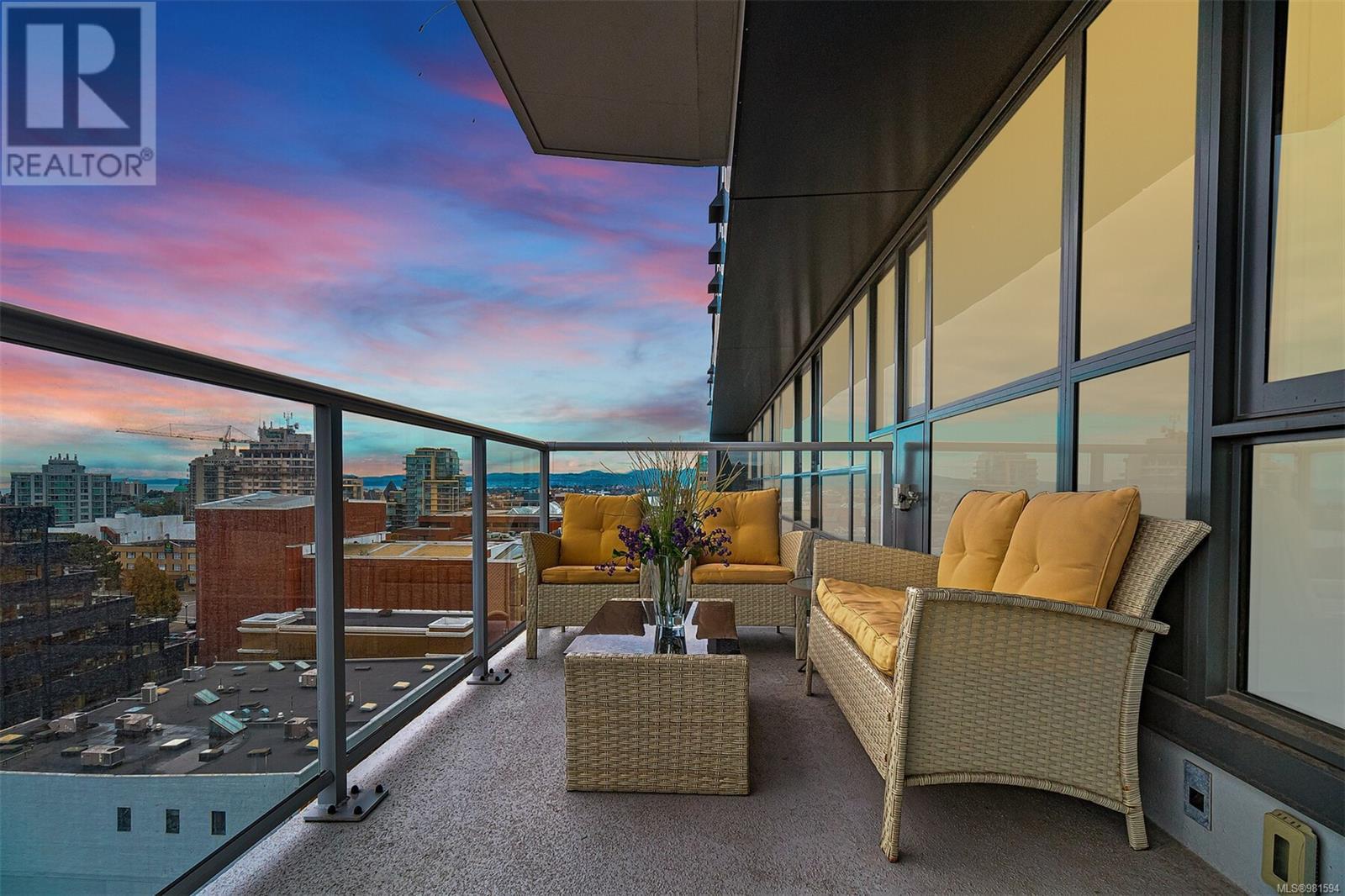- ©MLS 983751
- Area 3631 sq ft
- Bedrooms 3
- Bathrooms 3
- Parkings 1
Description
*OPEN HOUSE SAT 11:30-1:30* Nestled in the heart of Fairfield, this home offers an unparalleled lifestyle just steps from the iconic Beacon Hill Park and the vibrant charm of Cook Street Village—a hub for boutique shops, cozy pubs, trendy restaurants, and artisanal coffee shops. Stroll to downtown Victoria and the stunning Inner Harbour, soaking in the best of urban and natural beauty. This inviting character property features a 2 spacious bedrooms + den, 2 bathrooms in the main home, complete with a basement and garage, as well as a 1-bedroom, 1 bathroom self-contained suite—perfect for guests, extended family, or extra income. The west-facing backyard is a private oasis, bathed in sunlight and surrounded by lush gardens and mature trees. Picture yourself hosting summer BBQs on the back deck, savouring the tranquility of this enchanting space. Don’t wait—homes like this don’t last! Call now to secure your chance to fall in love. (id:48970) Show More
Details
- Constructed Date: 1911
- Property Type: Single Family
- Type: House
- Total Finished Area: 2159 sqft
- Neighbourhood: Fairfield West
Features
- Rectangular
- Forced air
Rooms Details For 310 Vancouver St
| Type | Level | Dimension |
|---|---|---|
| Ensuite | Second level | 4-Piece |
| Den | Second level | 12'7 x 15'10 |
| Primary Bedroom | Second level | 14'8 x 14'0 |
| Laundry room | Lower level | 12'4 x 25'4 |
| Primary Bedroom | Main level | 12'6 x 14'2 |
| Ensuite | Main level | 4-Piece |
| Kitchen | Main level | 9'6 x 10'10 |
| Dining room | Main level | 12'6 x 12'6 |
| Living room | Main level | 12'4 x 13'5 |
| Entrance | Main level | 6'10 x 10'2 |
Location
Similar Properties
For Sale
$ 1,100,000 $ 668 / Sq. Ft.

- 953323 ©MLS
- 3 Bedroom
- 2 Bathroom
For Sale
$ 1,299,900 $ 777 / Sq. Ft.

- 980026 ©MLS
- 3 Bedroom
- 2 Bathroom
For Sale
$ 1,439,980 $ 893 / Sq. Ft.

- 981594 ©MLS
- 3 Bedroom
- 2 Bathroom


This REALTOR.ca listing content is owned and licensed by REALTOR® members of The Canadian Real Estate Association



