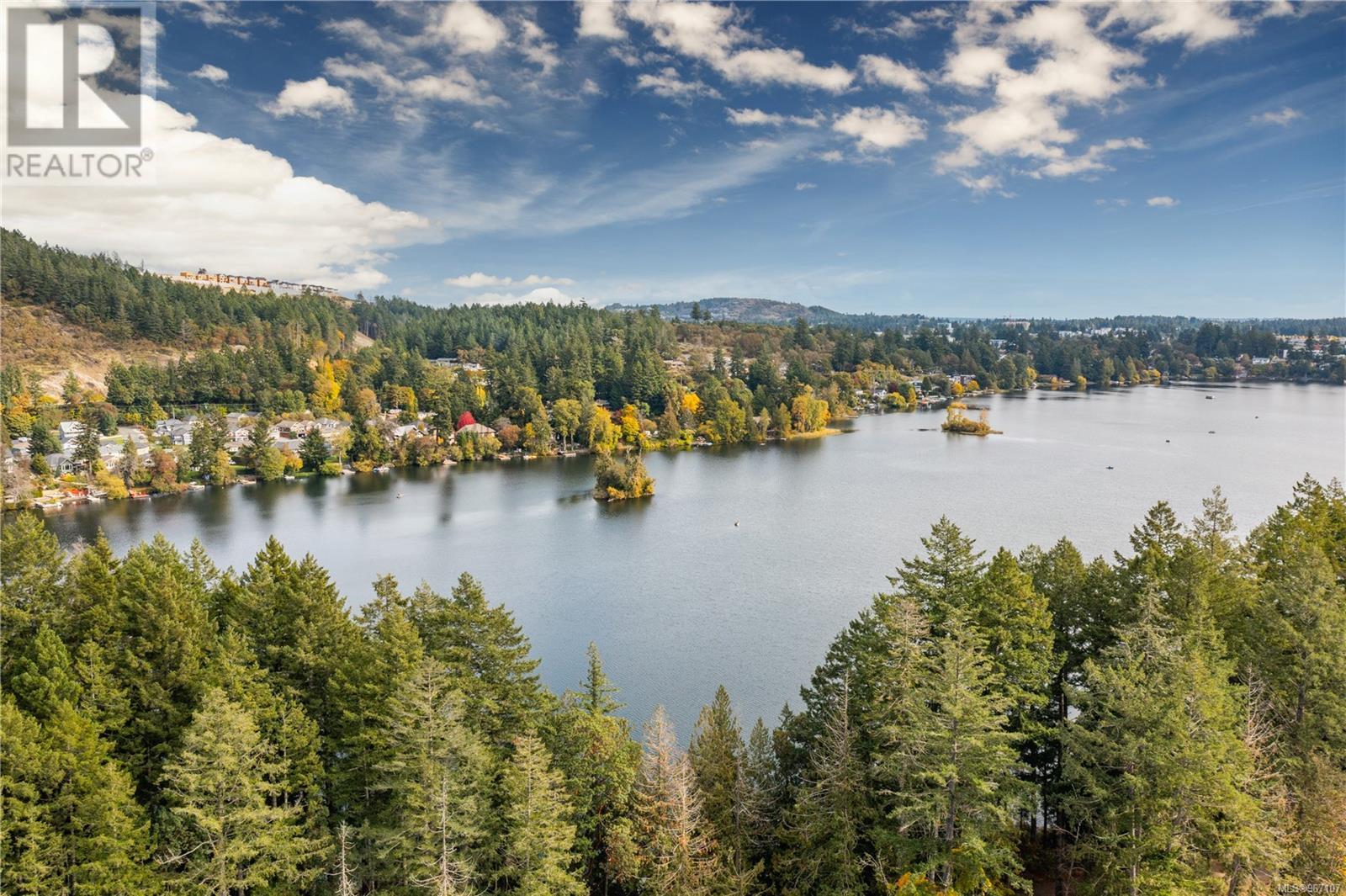- ©MLS 984570
- Area 1133 sq ft
- Bedrooms 2
- Bathrooms 2
- Parkings 1
Description
Welcome to Solaris, at Westhills, surrounded by parks, hiking/biking trails, indoor/outdoor rock climbing & all the amenities your urban lifestyle craves. Ready for occupancy, this 2 bedroom, 2 bath + den, open concept design has 9’ ceilings, kitchen with large island & eating bar, custom cabinetry, luxurious stone counters, tiled backsplash, matte black hardware, & complete appliance package w/ full size laundry. This spacious corner unit has a great South facing deck with amazing views of Mt. Wells & Langford Lake. Each unit incl 1 EV ready parking stall in a secure, gated parkade, car wash, bike/locker storage & pet wash. You'll love the landscaped courtyard with outdoor kitchen, dining areas & gas firepits. The sophisticated art deco design in the lobby & common areas is sure to impress. Visit the Solaris show suite today, open daily from 12 – 4pm. Only a $25,000 deposit is required to secure your home. (id:48970) Show More
Details
- Constructed Date: 2024
- Property Type: Single Family
- Type: Apartment
- Total Finished Area: 1133 sqft
- Access Type: Road access
- Community: Solaris at Westhills
- Neighbourhood: Westhills
- Maintenance Fee: 547.79/Monthly
Features
- Irregular lot size
- Pets Allowed
- Family Oriented
- Mountain view
- Air Conditioned
- Wall unit
- Baseboard heaters
Location
Similar Properties
For Sale
$ 579,900 $ 639 / Sq. Ft.

- 997074 ©MLS
- 2 Bedroom
- 2 Bathroom
For Sale
$ 699,900 $ 477 / Sq. Ft.

- 1000558 ©MLS
- 2 Bedroom
- 3 Bathroom
For Sale
$ 789,900 $ 445 / Sq. Ft.

- 967107 ©MLS
- 2 Bedroom
- 2 Bathroom


This REALTOR.ca listing content is owned and licensed by REALTOR® members of The Canadian Real Estate Association
Data provided by: Victoria Real Estate Board



