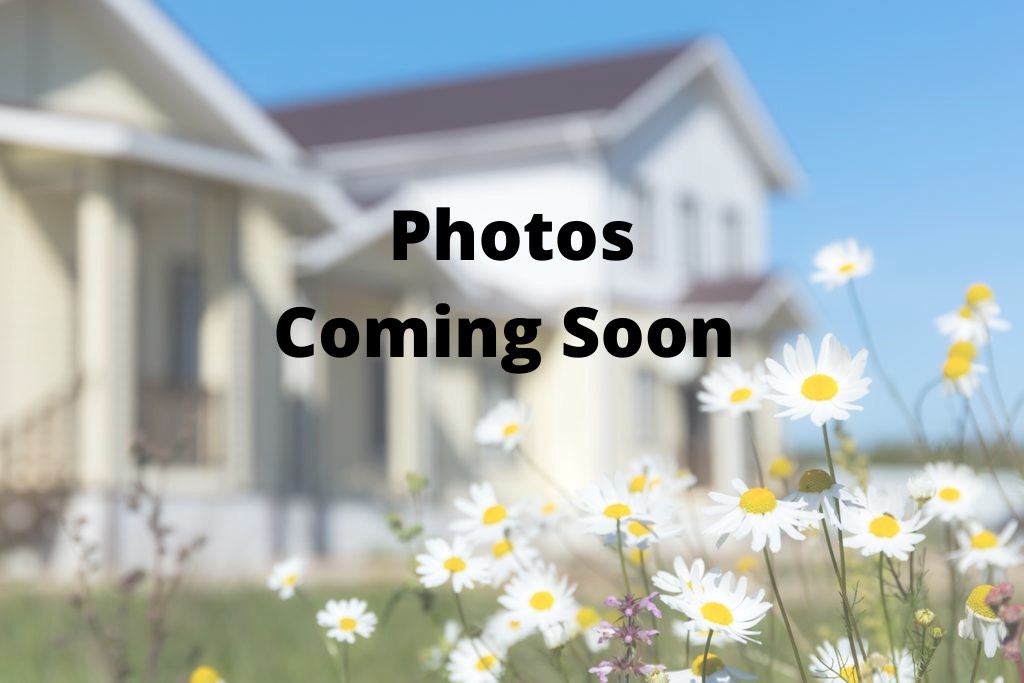- ©MLS 10329581
- Area 875 sq ft
- Bedrooms 2
- Bathrooms 2
- Parkings 1
Description
Nestled in the heart of Silver Star, this 2-bedroom, 2-full bathroom Firelight condo offers the perfect combination of comfort, style, and convenience. Located just a short stroll from the Village and only steps from Brewers Pond, Tube Town, and the Silver Queen chairlift, you'll have easy year-round access to all the mountain activities and adventure Silver Star has to offer. As you enter, you'll be greeted by an open-concept living space with high ceilings and expansive south-facing windows that frame stunning views of Silver Star's picturesque trees and flood the home with natural light. A cozy gas fireplace adds warmth and ambiance to the living area, while a private balcony provides the perfect spot to unwind and enjoy the fresh mountain air. The well-equipped kitchen is ideal for preparing meals after a day of outdoor fun. Spacious bedrooms are thoughtfully separated by the living area, offering plenty of privacy for everyone. Additional features include in-suite laundry, underground parking, 2 storage lockers, and access to a shared hot tub. With Silver Star's ski slopes, hiking trails, and amenities right out your door, this condo is the ideal base to embrace everything the mountain has to offer. (id:48970) Show More
Details
- Constructed Date: 2009
- Property Type: Recreational
- Type: Apartment
- Access Type: Easy access
- Community: Firelight Lodge
- Neighbourhood: Silver Star
- Maintenance Fee: 827.22/Monthly
Ammenities + Nearby
- Cable TV
- Whirlpool
- Storage - Locker
- Recreation
- Ski area
- Recreation
- Ski area
Features
- Level lot
- Treed
- Balcony
- Family Oriented
- Pets Allowed
- Pet Restrictions
- Rent With Restrictions
- Refrigerator
- Dishwasher
- Range - Electric
- Microwave
- Washer & Dryer
- Sprinkler System-Fire
- Controlled entry
- Baseboard heaters
- Storage, Locker
- Waterfront nearby
Rooms Details For 30 Monashee Road Unit# 308
| Type | Level | Dimension |
|---|---|---|
| 4pc Ensuite bath | Main level | 10'9'' x 7'11'' |
| Primary Bedroom | Main level | 10'8'' x 14'6'' |
| 4pc Bathroom | Main level | 4'11'' x 9'1'' |
| Bedroom | Main level | 10'3'' x 13'5'' |
| Dining room | Main level | 13' x 5'5'' |
| Living room | Main level | 13' x 15'2'' |
| Kitchen | Main level | 9'2'' x 8'3'' |
| Foyer | Main level | 8'8'' x 9'11'' |
Location
Similar Properties
For Sale
$ 595,000 $ 713 / Sq. Ft.

- 10300738 ©MLS
- 2 Bedroom
- 1 Bathroom
For Sale
$ 699,000 $ 842 / Sq. Ft.

- 10325313 ©MLS
- 2 Bedroom
- 1 Bathroom
For Sale
$ 399,000 $ 508 / Sq. Ft.

- 10324523 ©MLS
- 2 Bedroom
- 2 Bathroom


This REALTOR.ca listing content is owned and licensed by REALTOR® members of The Canadian Real Estate Association



