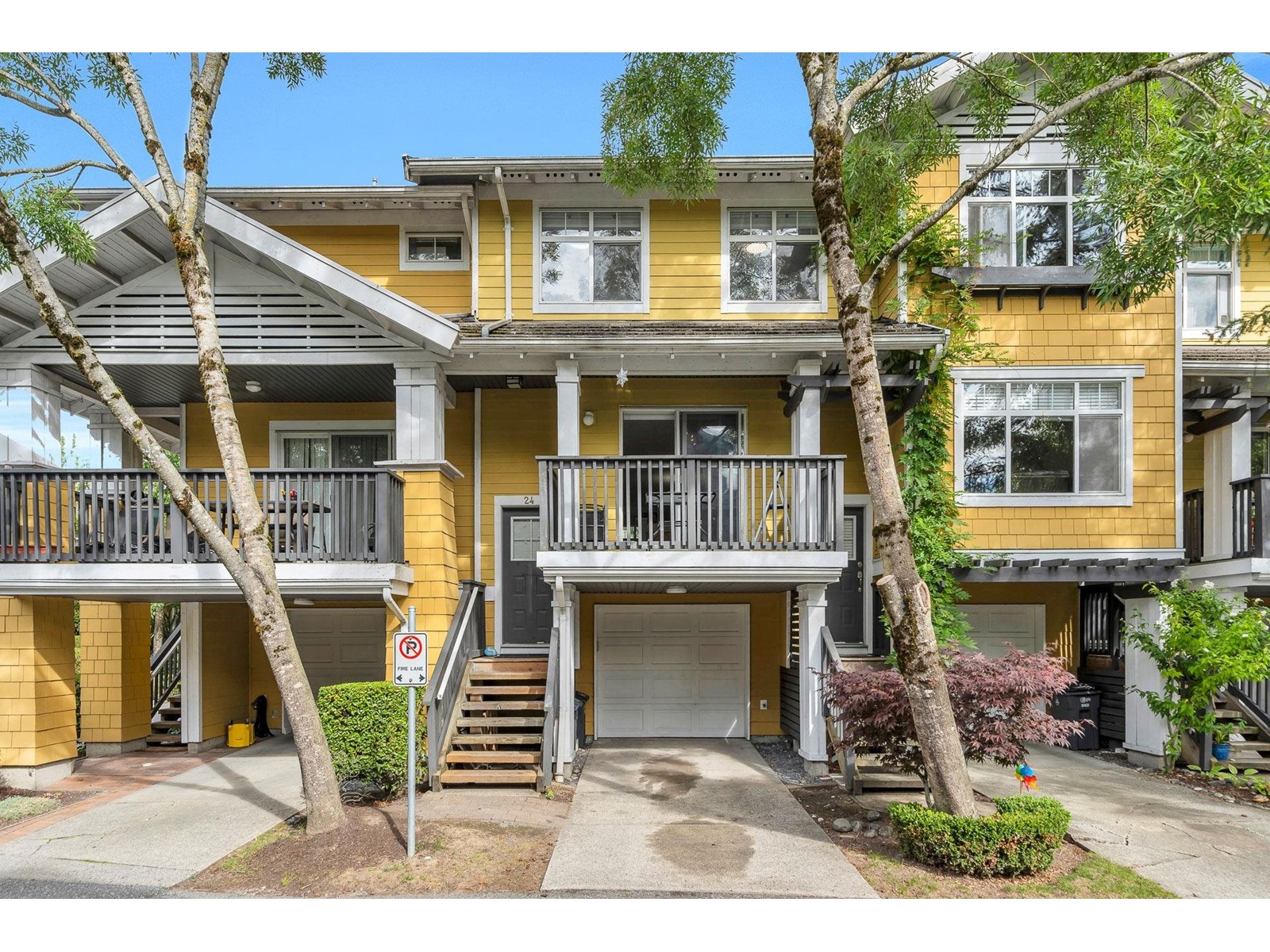- ©MLS R2947296
- Area 1672 sq ft
- Bedrooms 3
- Bathrooms 3
- Parkings 2
Description
KEYSTONE- Executive End Unit townhome in treed setting close to shops, schools, transit, & hwy access. Spacious design, naturally bright with lots of natural light. Features inc. 9' ceilings, engineered hardwood, 2" blinds, digital thermostats, electric fireplace, BI Vac, powder rm, office cubby, & 2 balconies on main flr. Kitchen boasts 8'x4' natural granite Island/eating bar & counters, gas range, stainless appliances roll-out drawers & under cabinet lighting. 3 bedrooms up, inc. Master suite w/ vaulted ceiling, full ensuite w/dbl sinks & walk-in shower plus walk-in closet. Basement Rec Rm has space for pool table, or make it into a workspace, or use as 4th Bedroom. New carpet on stairs and Hallway and New Paint. Close to schools and transit. (id:48970) Show More
Details
- Age: 13 Years
- Property Type: Single Family
- Type: Row / Townhouse
- Architectural Style: 3 Level, Other
- Maintenance Fee: 413.12/Monthly
Ammenities + Nearby
- Laundry - In Suite
Features
- Pets Allowed With Restrictions
- Rent With Restrictions
- Playground
- Washer
- Dryer
- Refrigerator
- Stove
- Dishwasher
- Garage door opener
- Microwave
- Oven - Built-In
- Alarm System - Roughed In
- Central Vacuum - Roughed In
- Unknown
- Smoke Detectors
- Baseboard heaters
Location
Similar Properties
For Sale
$ 1,549,000 $ 896 / Sq. Ft.

- R2914989 ©MLS
- 3 Bedroom
- 2 Bathroom
For Sale
$ 999,000 $ 587 / Sq. Ft.

- R2936572 ©MLS
- 3 Bedroom
- 3 Bathroom
For Sale
$ 868,000 $ 591 / Sq. Ft.

- R2925631 ©MLS
- 3 Bedroom
- 2 Bathroom


This REALTOR.ca listing content is owned and licensed by REALTOR® members of The Canadian Real Estate Association



