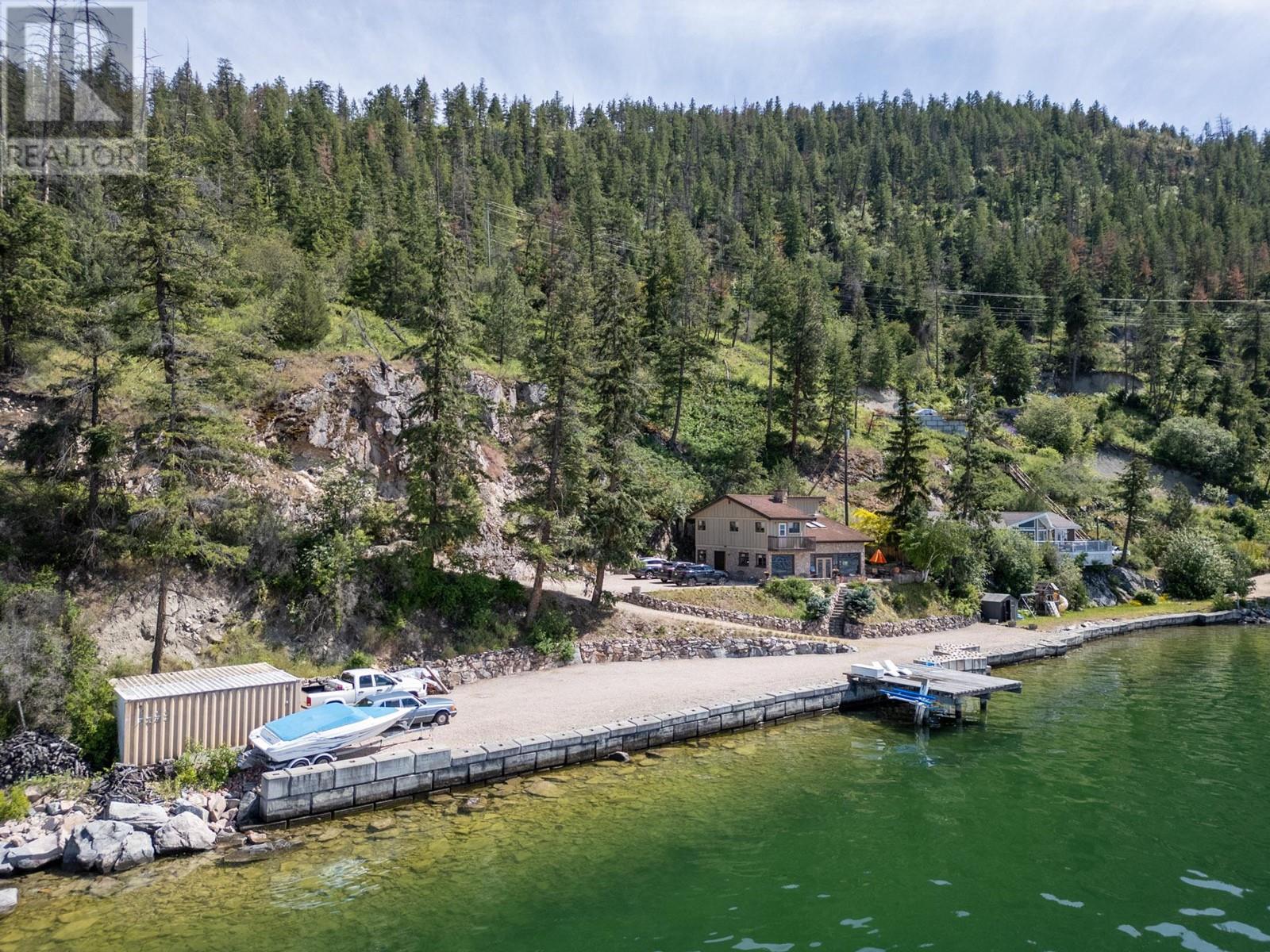- ©MLS 10308671
- Area 1485 sq ft
- Bedrooms 3
- Bathrooms 3
- Parkings 1
Description
THIS PROPERTY IS EXEMPT WITHIN THE B.C. SHORT-TERM ACCOMMODATIONS ACT. SO NIGHTLY RENTALS ARE ALLOWED. Great opportunity to own a 1/6th of a golf cottage at Predator Ridge! 1 week every 6th is yours to enjoy. Fully furnished turn key property with a single car garage, storage and your own electric golf cart! Beautiful views overlooking Ridge #17 and Longspoon Pond. Generate revenue with the available rental program. 1/6th share of all operating costs including property taxes, strata fees, heat, light, insurance and Fitness Centre within the monthly Owner's Corporation fee of $477.64. Annual Operating Cost is $477.64 x 12 = $ 5,731.68. A huge benefit of owning a 3 bedroom cottage is not having to pay the 2024 summer public rate of $580 per night to vacation at Predator Ridge. Breakeven is only 10 nights ($5,731.68 / $580). Phase 2 golf membership available, valued at $55,000 ($2,291.67 transfer fee applies). Also, at the owner's option, this property can be involved with Interval International where you can exchange for an equal quality property anywhere in Interval's World. Having two world class golf courses to play is a golfer's dream come true! And only a short distance away, we couldn't have asked for a better neighbour with Sparkling Hill Wellness Hotel & their beautiful world class spa. Kalamalka & Okanagan Lakes are a short drive for untold hours of boating & swimming! Skiing at Silver Star is only 45 minutes away! See why this is one of the best places to be! (id:48970) Show More
Details
- Constructed Date: 2001
- Property Type: Recreational
- Type: House
- Architectural Style: Cottage
- Community: Falcon Point Cottages
- Neighbourhood: Predator Ridge
- Pool Type: Inground pool, Outdoor pool
- Maintenance Fee: 477.64/Monthly
Ammenities + Nearby
- Recreation Centre
- Racquet Courts
Features
- Recreational Facilities
- Pet Restrictions
- Pets Allowed With Restrictions
- Tennis Court
- Refrigerator
- Dishwasher
- Range - Electric
- Microwave
- Washer & Dryer
- Central air conditioning
- Forced air
- See remarks
- Storage, Locker
- Waterfront on pond
Location







Leaflet | © OpenStreetMap contributors
Similar Properties
- 10333914 ©MLS
- 3 Bedroom
- 3 Bathroom
- 10331861 ©MLS
- 3 Bedroom
- 4 Bathroom
- 10316265 ©MLS
- 3 Bedroom
- 2 Bathroom


This REALTOR.ca listing content is owned and licensed by REALTOR® members of The Canadian Real Estate Association






