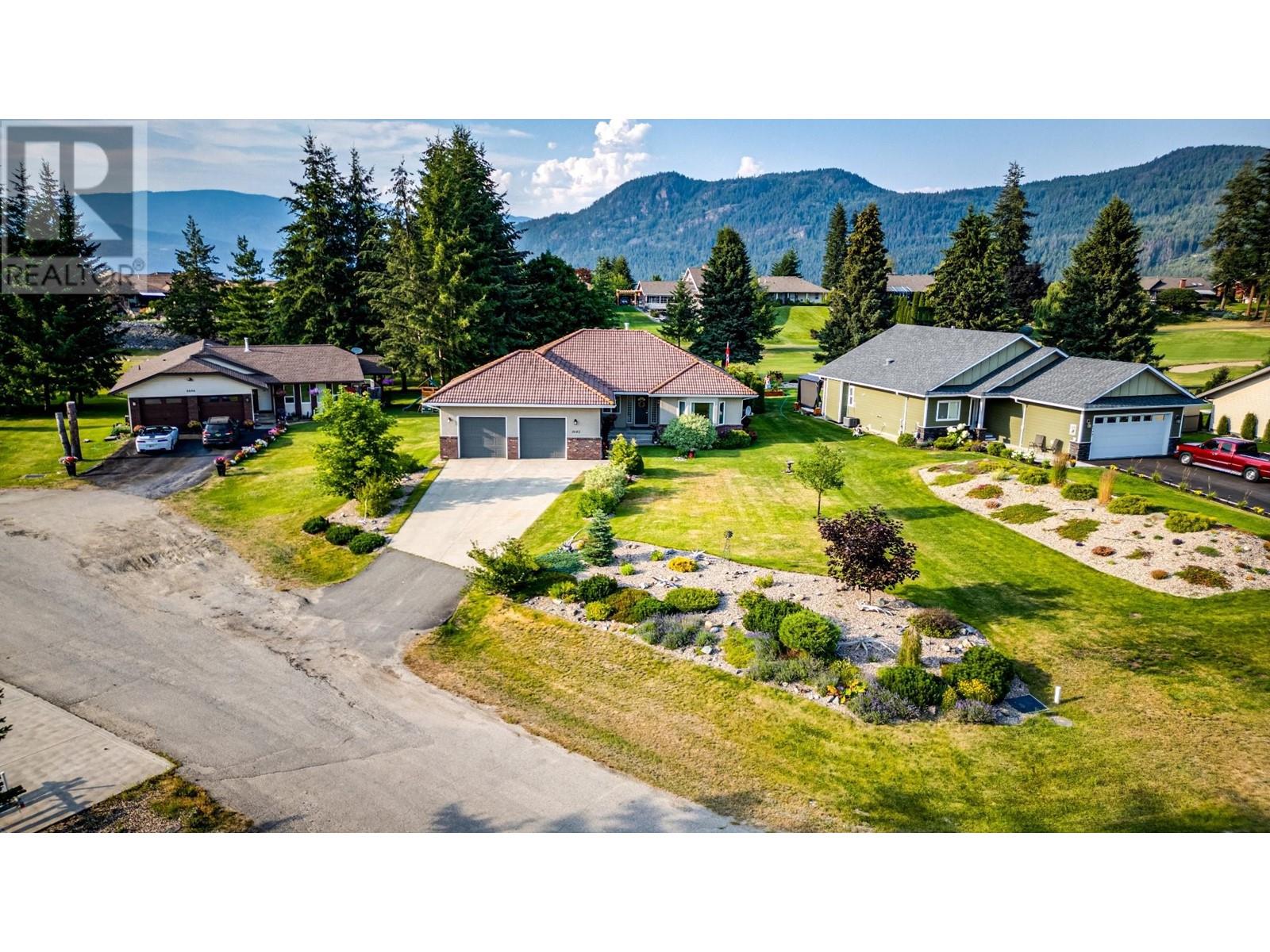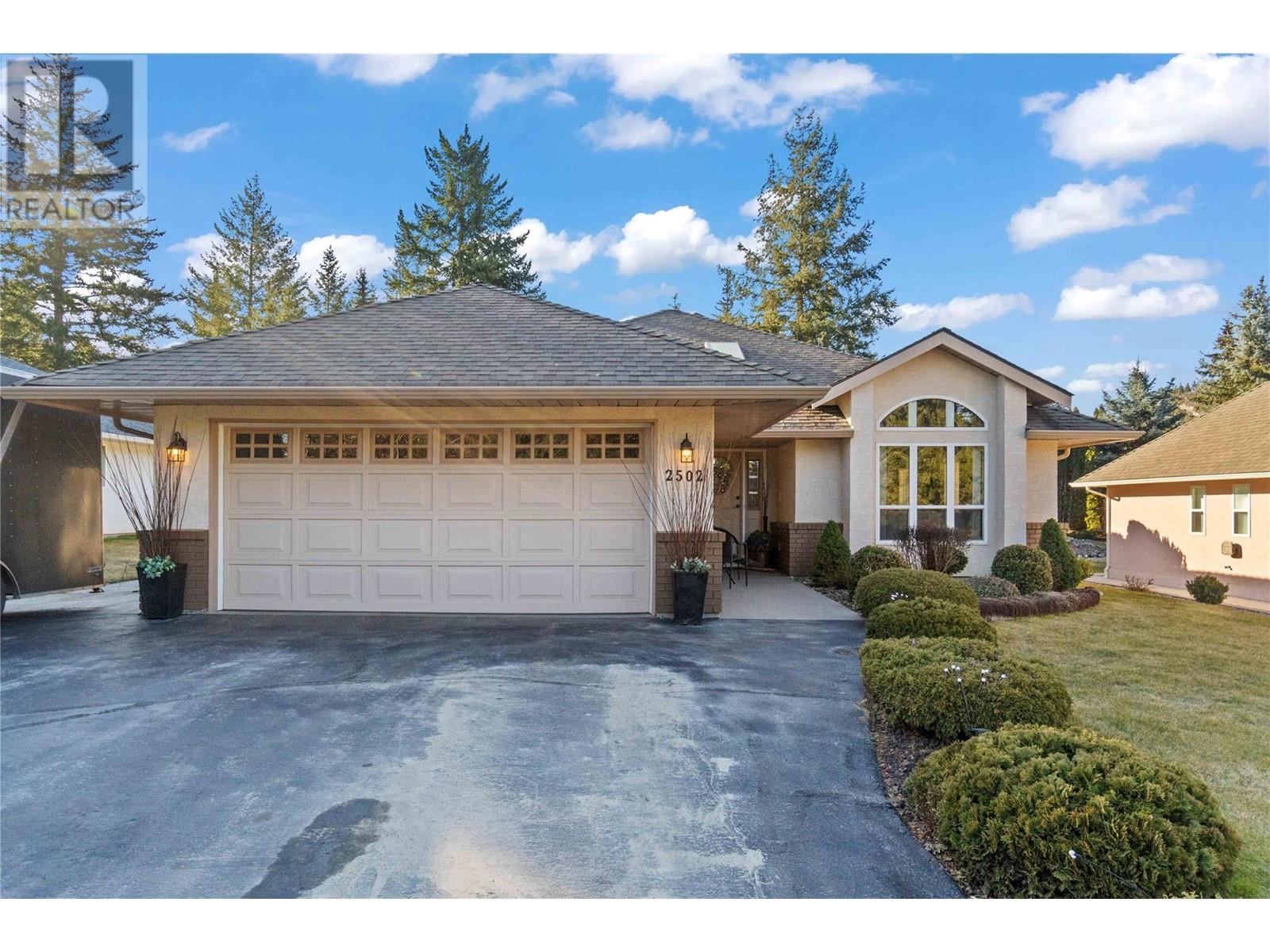- ©MLS 10342624
- Area 1308 sq ft
- Bedrooms 2
- Bathrooms 2
- Parkings 4
Description
Welcome to Autumn Ridge, a 36 unit 55+ Strata Community nestled on Golf Course Drive in Blind Bay. Unit #26 is a 1308 sq. ft. 2 Bed/2 Bath home with a spacious layout that's all on one level! It is enhanced throughout with upscale luxury features. Open concept Kitchen boasts quartz counter-tops, fingerprint resistant Stainless Steel appliances including a 5 burner gas range with air fryer, soft close cabinetry with multiple pullouts, and a massive island with breakfast bar. Living/Dining Area has gas fireplace, some built-in seating, and the door to the up-sized extra-wide covered concrete patio. Expansive Primary Bedroom Suite features a 90 sq ft 4 pc Ensuite PLUS a generous walk-in closet. Large second Bedroom, 4 pc main Bath, and Laundry Room with access to double Garage complete the layout. Garage is home to a storage room that has trap door to crawl space with concrete floor. Other great features include: European-style Top down/Bottom up window shades throughout, a high efficiency gas furnace with heat exchanger & A/C, a double wide concrete driveway for 2 more parking places, plus additional visitor parking right across the street. Outside, enjoy the beautiful ""No-to-Low Maintenance"" custom landscaping. Just minutes from the TCH, beaches, marinas, trails, amenities, and of course, you can walk to the Golf Course! Located approximately half-way between Calgary and Vancouver. (id:48970) Show More
Details
- Constructed Date: 2020
- Property Type: Single Family
- Type: House
- Access Type: Easy access
- Architectural Style: Ranch
- Community: Autumn Ridge
- Neighbourhood: Blind Bay
- Maintenance Fee: 85.00/Monthly
Ammenities + Nearby
- Golf Nearby
- Recreation
- Shopping
- Golf Nearby
- Recreation
- Shopping
Features
- Level lot
- Private setting
- Central island
- Adult Oriented
- Seniors Oriented
- Mountain view
- Refrigerator
- Dishwasher
- Range - Gas
- Hood Fan
- Washer & Dryer
- Central air conditioning
- Forced air
- See remarks
Location
Similar Properties
For Sale
$ 465,000 $ 357 / Sq. Ft.

- 10345353 ©MLS
- 2 Bedroom
- 2 Bathroom
For Sale
$ 835,000 $ 457 / Sq. Ft.

- 10336654 ©MLS
- 2 Bedroom
- 2 Bathroom
For Sale
$ 724,000 $ 500 / Sq. Ft.

- 10339504 ©MLS
- 2 Bedroom
- 2 Bathroom


This REALTOR.ca listing content is owned and licensed by REALTOR® members of The Canadian Real Estate Association
Data provided by: Okanagan-Mainline Real Estate Board





