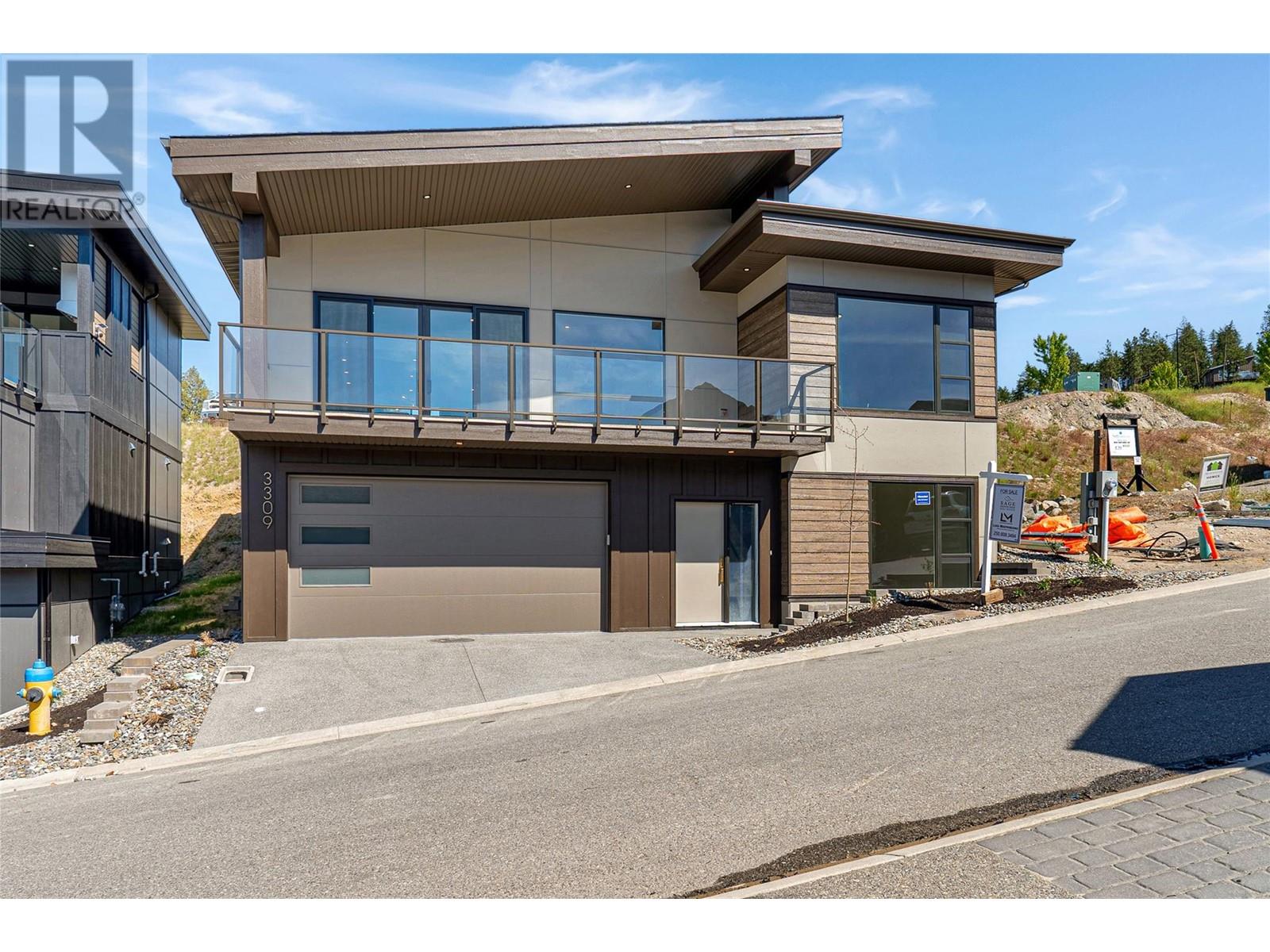- ©MLS 10319933
- Area 3400 sq ft
- Bedrooms 4
- Bathrooms 4
- Parkings 2
Description
Lake View Custom Craftsman Style Home Discover the epitome of serenity in this exclusive 1-acre estate, offering breathtaking lake views. This custom-built Fawdry residence features vaulted ceilings, skylights, and expansive windows that bathe the interiors in natural light. The gourmet kitchen is appointed with granite countertops, stainless steel appliances, and exquisite maple hardwood flooring. Relish the picturesque surroundings from two covered decks, ideal for year-round enjoyment. With 4 bedrooms and 4 bathrooms, this home offers generous living spaces, complemented by a versatile walkout basement with easy access to a thoughtfully designed outdoor seating area—perfect for entertaining or summer relaxation. The property is meticulously landscaped, complete with drip irrigation for effortless maintenance. Additional highlights include ample parking, ideal for boat or RV storage, all within a generous 3,400 sq. ft. This McKinley Landing gem is a mere 5-10 minute drive to all amenities, offering unparalleled comfort and style. (id:48970) Show More
Details
- Constructed Date: 2003
- Property Type: Single Family
- Type: House
- Neighbourhood: McKinley Landing
Features
- Private setting
- Central island
- Lake view
- Mountain view
- Refrigerator
- Dishwasher
- Oven - Electric
- Range - Electric
- Washer & Dryer
- Heat Pump
- Forced air
- Heat Pump
- See remarks
Rooms Details For 2620 Arthur Road
| Type | Level | Dimension |
|---|---|---|
| Bedroom | Second level | 9'11'' x 16'8'' |
| Bedroom | Second level | 13'10'' x 12' |
| 5pc Bathroom | Second level | 10'6'' x 5' |
| 5pc Ensuite bath | Second level | 11'11'' x 11' |
| Primary Bedroom | Second level | 15'3'' x 11'9'' |
| Full bathroom | Lower level | 5'4'' x 9'1'' |
| Primary Bedroom | Lower level | 17'3'' x 20'7'' |
| Gym | Lower level | 12'2'' x 20'9'' |
| Family room | Lower level | 17'8'' x 18'5'' |
| 2pc Bathroom | Main level | 6'8'' x 7'8'' |
| Kitchen | Main level | 22'3'' x 14'7'' |
| Dining room | Main level | 11'6'' x 13'3'' |
| Living room | Main level | 21'6'' x 18'5'' |
Location
Similar Properties
For Sale
$ 2,295,000 $ 682 / Sq. Ft.

- 10329715 ©MLS
- 4 Bedroom
- 4 Bathroom
For Sale
$ 1,129,000 $ 430 / Sq. Ft.

- 10320441 ©MLS
- 4 Bedroom
- 3 Bathroom
For Sale
$ 1,395,000 $ 473 / Sq. Ft.

- 10325630 ©MLS
- 4 Bedroom
- 4 Bathroom


This REALTOR.ca listing content is owned and licensed by REALTOR® members of The Canadian Real Estate Association



